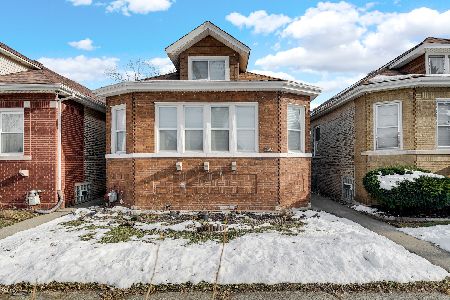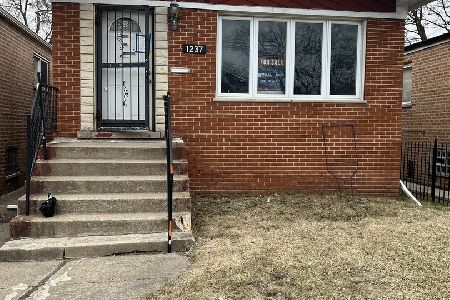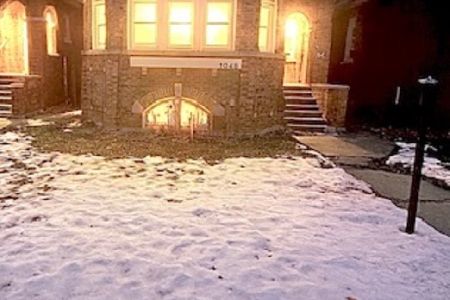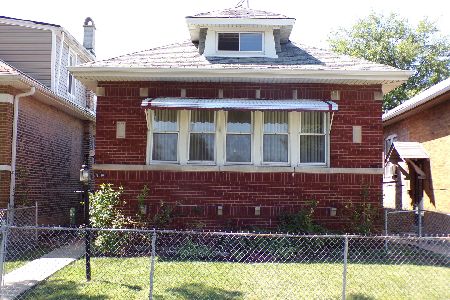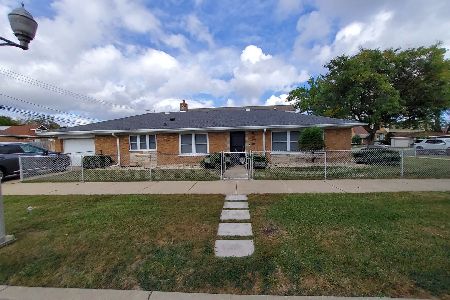9404 May Street, Washington Heights, Chicago, Illinois 60620
$380,000
|
Sold
|
|
| Status: | Closed |
| Sqft: | 2,612 |
| Cost/Sqft: | $150 |
| Beds: | 3 |
| Baths: | 3 |
| Year Built: | 1926 |
| Property Taxes: | $2,330 |
| Days On Market: | 1554 |
| Lot Size: | 0,09 |
Description
COMPARE THE QUALITY!! Conveniently located close to Beverly shopping and restaurants, I-94 and public transportation. This 4 bedroom / 3 bathroom single family home is adorned with luxurious finishes and exquisite workmanship from top to bottom. The open concept first floor is perfect for entertaining with a loft-like feel and custom built steel railings. The living room is centered around an in-wall recessed fireplace and built-in niche shelving w/remote LED back-lighting, while the true chef's kitchen features 42" cabinets w/slow-close doors, exotic stone counters, glass backsplash & upgraded stainless steel appliances. Enjoy the big games in your lower level family room with a wet bar and beverage center. Relax at the end of the day in a master suite that is reminiscent of a room on a luxury resort, complete with vaulted ceilings, walk-in closet, and a spa-like master bathroom featuring a double bowl sink, walk-in shower with body jets and rain shower head, and a free-standing bathtub with a wall-mount spout. Save money with energy efficient windows, LED lighting, a high-efficiency heating & cooling system, and a high efficiency hot water heater. NEVER WORRY ABOUT WATER IN YOUR BASEMENT with a waterproofed foundation, drain tile, and a sump pump with a battery back-up pump. A new 2-car garage pre-wired for an electric car charger and generous fenced yard round out this spectacular home! Construction completed with plans and permits! Come and experience this breathtaking home!
Property Specifics
| Single Family | |
| — | |
| Bungalow | |
| 1926 | |
| Full | |
| — | |
| No | |
| 0.09 |
| Cook | |
| — | |
| — / Not Applicable | |
| None | |
| Lake Michigan | |
| Public Sewer | |
| 11258231 | |
| 25054200150000 |
Property History
| DATE: | EVENT: | PRICE: | SOURCE: |
|---|---|---|---|
| 7 Dec, 2021 | Sold | $380,000 | MRED MLS |
| 1 Nov, 2021 | Under contract | $393,000 | MRED MLS |
| — | Last price change | $379,900 | MRED MLS |
| 29 Oct, 2021 | Listed for sale | $379,900 | MRED MLS |
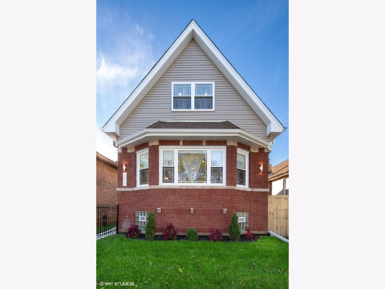
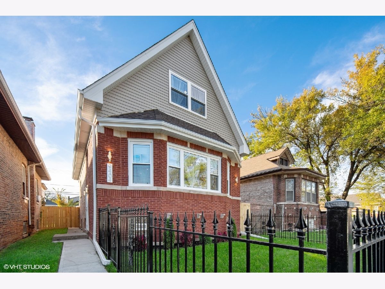
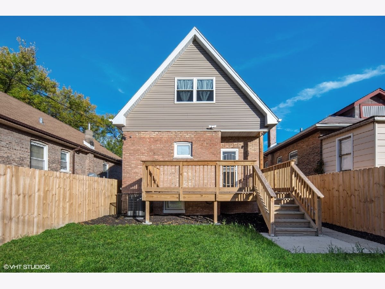
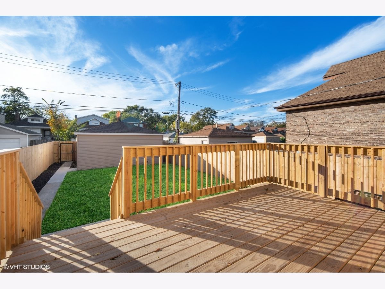
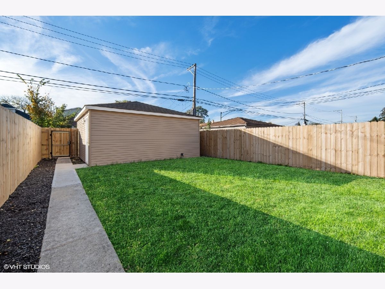
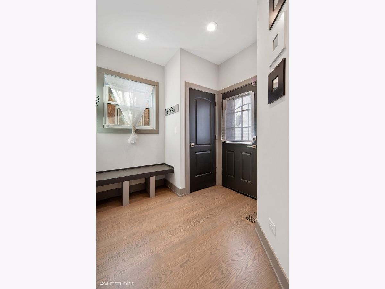
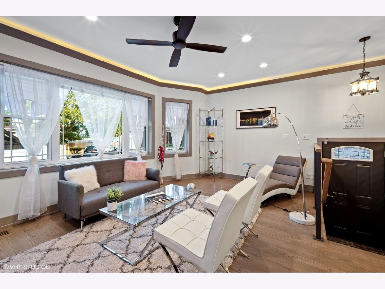
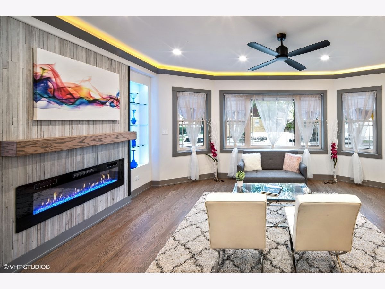
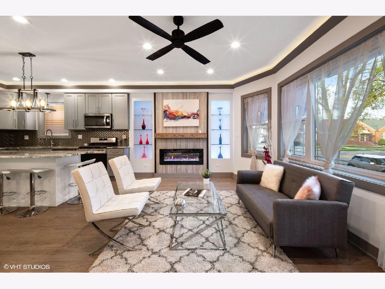
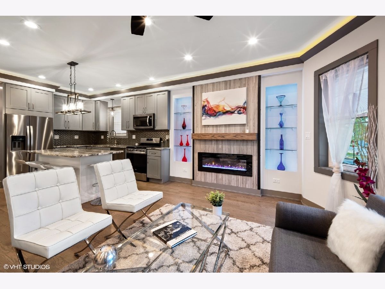
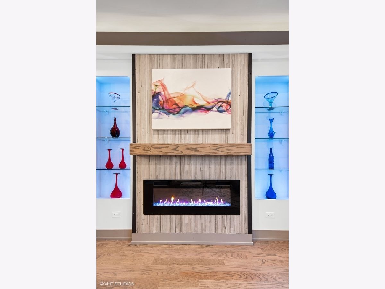
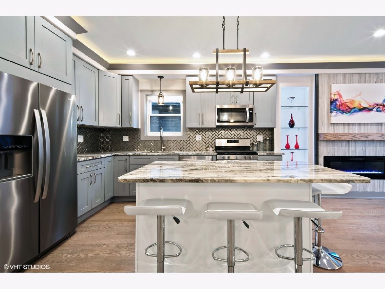
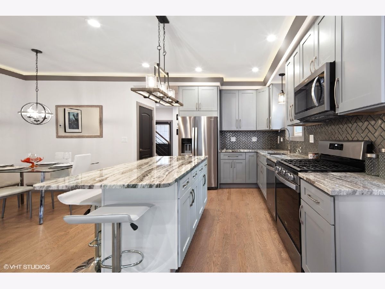
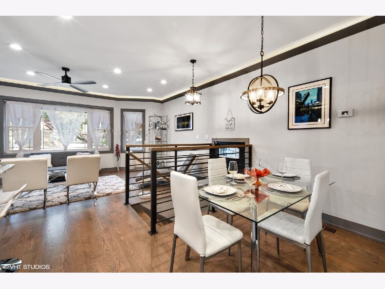
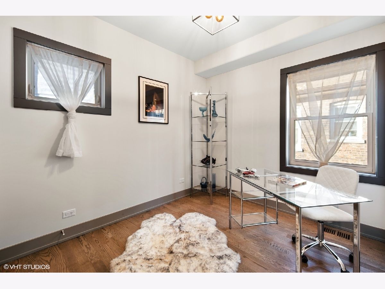
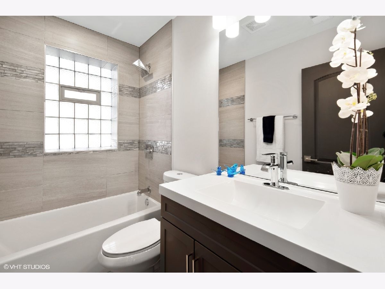
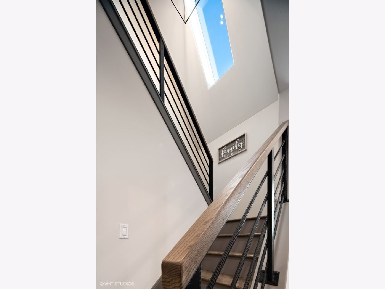
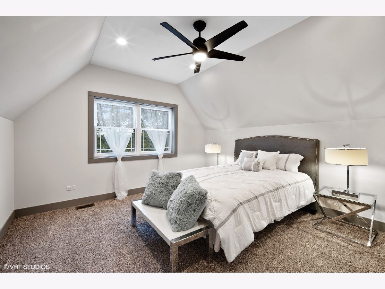
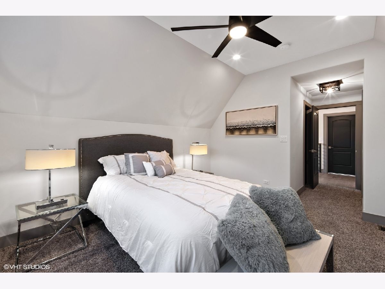
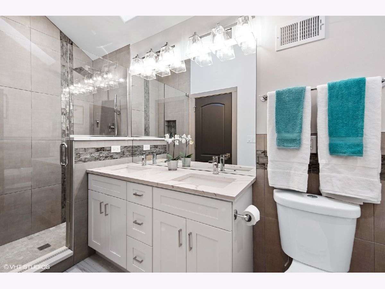
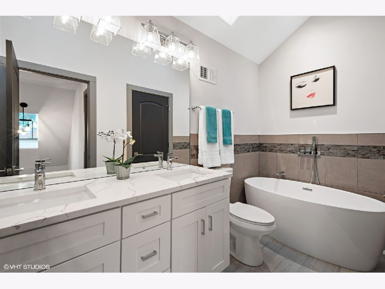
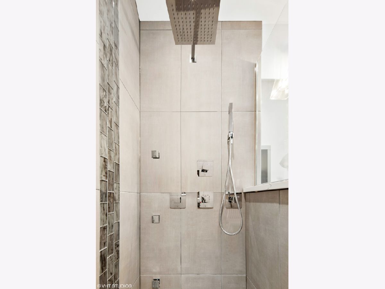
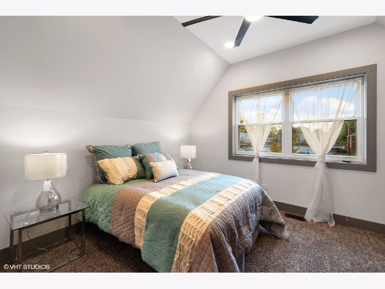
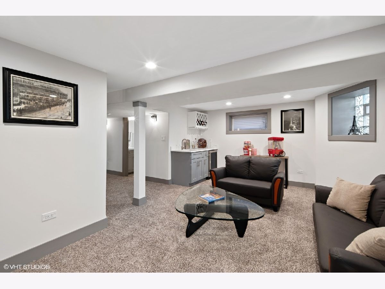
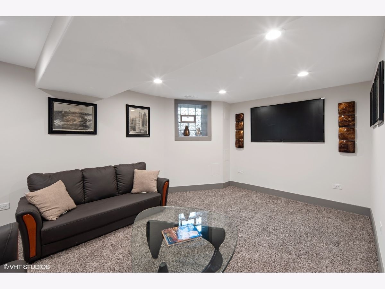
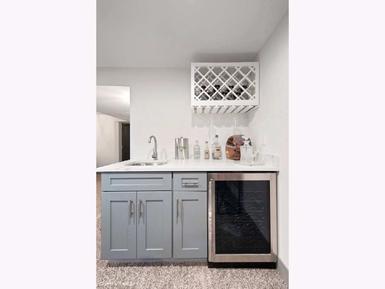
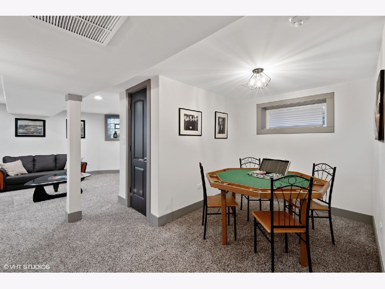
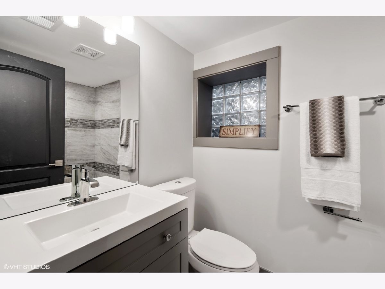
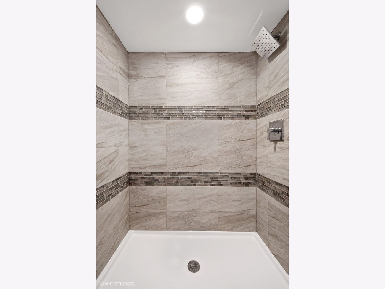
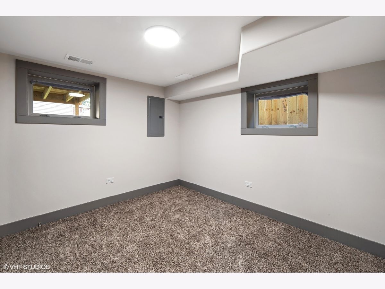
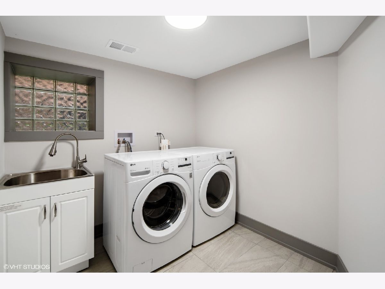
Room Specifics
Total Bedrooms: 4
Bedrooms Above Ground: 3
Bedrooms Below Ground: 1
Dimensions: —
Floor Type: Carpet
Dimensions: —
Floor Type: Hardwood
Dimensions: —
Floor Type: Carpet
Full Bathrooms: 3
Bathroom Amenities: Separate Shower,Double Sink,Full Body Spray Shower,Soaking Tub
Bathroom in Basement: 1
Rooms: Deck
Basement Description: Finished
Other Specifics
| 2 | |
| Concrete Perimeter | |
| Off Alley | |
| Deck, Storms/Screens | |
| Fenced Yard | |
| 30X125 | |
| — | |
| Full | |
| Vaulted/Cathedral Ceilings, Skylight(s), Bar-Wet, Hardwood Floors, First Floor Bedroom, First Floor Full Bath, Walk-In Closet(s) | |
| Range, Microwave, Dishwasher, Refrigerator, Washer, Dryer, Stainless Steel Appliance(s), Wine Refrigerator | |
| Not in DB | |
| Curbs, Sidewalks, Street Lights, Street Paved | |
| — | |
| — | |
| Electric |
Tax History
| Year | Property Taxes |
|---|---|
| 2021 | $2,330 |
Contact Agent
Nearby Similar Homes
Nearby Sold Comparables
Contact Agent
Listing Provided By
M Street Group Inc


