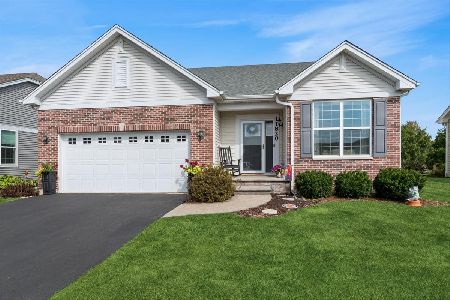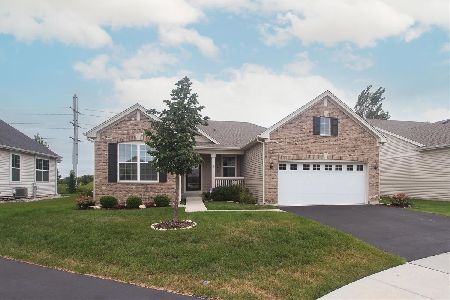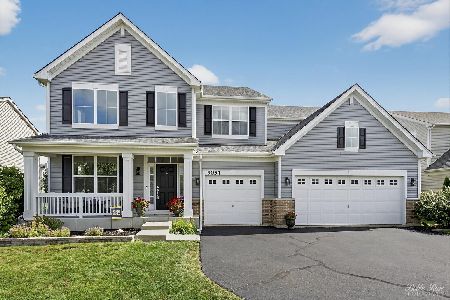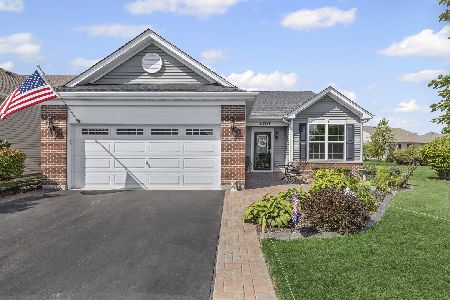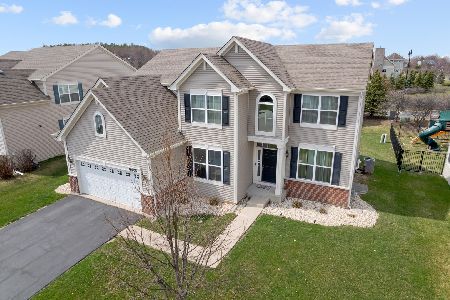9405 Cummings Street, Huntley, Illinois 60142
$340,000
|
Sold
|
|
| Status: | Closed |
| Sqft: | 2,777 |
| Cost/Sqft: | $126 |
| Beds: | 4 |
| Baths: | 4 |
| Year Built: | 2013 |
| Property Taxes: | $8,174 |
| Days On Market: | 2336 |
| Lot Size: | 0,20 |
Description
Welcome home to the 5BR dream house you've been waiting for! Located in the Talamore Subdivision with the club house and pool right in your back yard. Granite counters, an island, SS appliances, 42" cabinets, & a glass backsplash are just some of the goodies you'll find in the eat in kitchen which is open to the family room & also has a slider leading to the brick paver patio w/built in grill & firepit - who's up for a BBQ? Hardwood flooring & crown molding can be found throughout the home. Formal living & dining rooms are great for entertaining but for a more casual feel head to the large family room which is adorned w/large windows making it feel extra light & bright. 1st floor den w/French doors. Loft upstairs is a great place to work, study, or read. The master bedroom offers a HUGE walk in closet as well as a private bath w/sep shower, soaking tub, granite, & ceramic tile. Need even more space? Head down to the finished basement to find a large rec room, pool table & custom bar.
Property Specifics
| Single Family | |
| — | |
| — | |
| 2013 | |
| Full | |
| HAWTHORN | |
| No | |
| 0.2 |
| Mc Henry | |
| Talamore | |
| 68 / Monthly | |
| Clubhouse,Pool | |
| Public | |
| Public Sewer | |
| 10378235 | |
| 1821152002 |
Nearby Schools
| NAME: | DISTRICT: | DISTANCE: | |
|---|---|---|---|
|
Grade School
Leggee Elementary School |
158 | — | |
|
Middle School
Marlowe Middle School |
158 | Not in DB | |
|
High School
Huntley High School |
158 | Not in DB | |
Property History
| DATE: | EVENT: | PRICE: | SOURCE: |
|---|---|---|---|
| 19 Jul, 2019 | Sold | $340,000 | MRED MLS |
| 5 Jun, 2019 | Under contract | $350,000 | MRED MLS |
| 13 May, 2019 | Listed for sale | $350,000 | MRED MLS |
| 30 May, 2023 | Sold | $492,000 | MRED MLS |
| 15 Apr, 2023 | Under contract | $450,000 | MRED MLS |
| 13 Apr, 2023 | Listed for sale | $450,000 | MRED MLS |
Room Specifics
Total Bedrooms: 5
Bedrooms Above Ground: 4
Bedrooms Below Ground: 1
Dimensions: —
Floor Type: Carpet
Dimensions: —
Floor Type: Carpet
Dimensions: —
Floor Type: Carpet
Dimensions: —
Floor Type: —
Full Bathrooms: 4
Bathroom Amenities: Separate Shower,Double Sink,Soaking Tub
Bathroom in Basement: 1
Rooms: Bedroom 5,Loft,Recreation Room,Foyer,Den
Basement Description: Finished
Other Specifics
| 2 | |
| Concrete Perimeter | |
| Asphalt | |
| — | |
| Park Adjacent | |
| 71X125 | |
| — | |
| Full | |
| Bar-Wet, Hardwood Floors | |
| Range, Microwave, Dishwasher, Refrigerator, Washer, Dryer, Disposal | |
| Not in DB | |
| Clubhouse, Pool, Sidewalks, Street Lights, Street Paved | |
| — | |
| — | |
| — |
Tax History
| Year | Property Taxes |
|---|---|
| 2019 | $8,174 |
| 2023 | $8,788 |
Contact Agent
Nearby Similar Homes
Nearby Sold Comparables
Contact Agent
Listing Provided By
Berkshire Hathaway HomeServices Starck Real Estate

