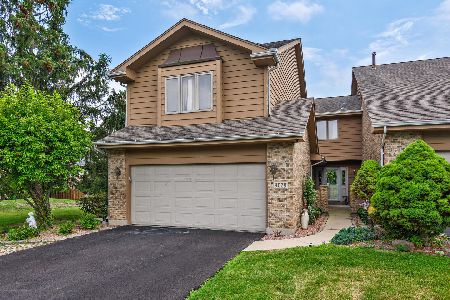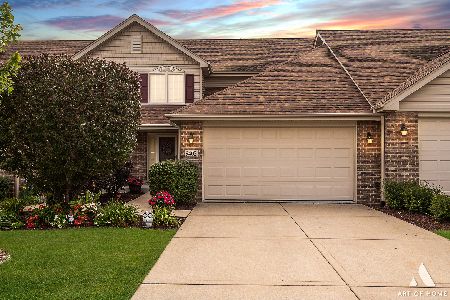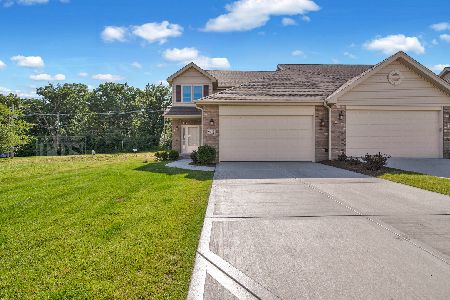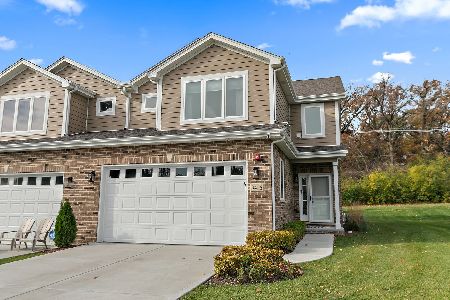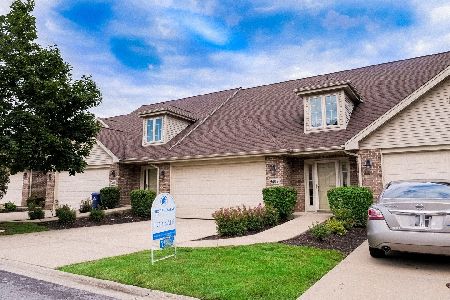9406 Saratoga Court, Hickory Hills, Illinois 60457
$283,000
|
Sold
|
|
| Status: | Closed |
| Sqft: | 1,875 |
| Cost/Sqft: | $151 |
| Beds: | 3 |
| Baths: | 4 |
| Year Built: | 2006 |
| Property Taxes: | $8,677 |
| Days On Market: | 2382 |
| Lot Size: | 0,00 |
Description
A MUST SEE... This is a lovely single family townhouse featuring first floor living which includes a first floor master suite, and laundry. Other amenities include open floor plan, high ceilings, a completely finished basement with full bath and walk-in closet, extensive hardwoods, neutral decor, oak cabinets, newer stainless appliances, Fire Sprinkler system and storage areas. Outside enjoy a beautiful yard w/room to plant and lovely views of the forest preserve. This is a fantastic location close to both I-55 and I-294. It is located on a quiet street with great neighbors, low assessment, two story foyer, brick exterior with numerous upgrades. Super clean and move in ready condition...Don't miss this one!!
Property Specifics
| Condos/Townhomes | |
| 2 | |
| — | |
| 2006 | |
| Full | |
| D | |
| No | |
| — |
| Cook | |
| Equestrian Ridge | |
| 150 / Monthly | |
| Insurance,Exterior Maintenance,Lawn Care,Snow Removal | |
| Public | |
| Public Sewer | |
| 10445439 | |
| 23034000720000 |
Nearby Schools
| NAME: | DISTRICT: | DISTANCE: | |
|---|---|---|---|
|
Grade School
Glen Oaks Elementary School |
117 | — | |
|
Middle School
H H Conrady Junior High School |
117 | Not in DB | |
|
High School
Amos Alonzo Stagg High School |
230 | Not in DB | |
Property History
| DATE: | EVENT: | PRICE: | SOURCE: |
|---|---|---|---|
| 30 Oct, 2014 | Sold | $230,000 | MRED MLS |
| 23 Sep, 2014 | Under contract | $234,900 | MRED MLS |
| — | Last price change | $259,000 | MRED MLS |
| 7 Jul, 2014 | Listed for sale | $269,000 | MRED MLS |
| 5 Sep, 2019 | Sold | $283,000 | MRED MLS |
| 27 Jul, 2019 | Under contract | $283,000 | MRED MLS |
| 10 Jul, 2019 | Listed for sale | $283,000 | MRED MLS |
Room Specifics
Total Bedrooms: 3
Bedrooms Above Ground: 3
Bedrooms Below Ground: 0
Dimensions: —
Floor Type: Carpet
Dimensions: —
Floor Type: Carpet
Full Bathrooms: 4
Bathroom Amenities: Whirlpool,Soaking Tub
Bathroom in Basement: 1
Rooms: Loft
Basement Description: Finished
Other Specifics
| 2 | |
| Concrete Perimeter | |
| Concrete | |
| Patio | |
| Common Grounds,Forest Preserve Adjacent,Landscaped | |
| 30X62 | |
| — | |
| Full | |
| Vaulted/Cathedral Ceilings, Bar-Dry, Hardwood Floors, First Floor Bedroom, First Floor Laundry, First Floor Full Bath | |
| Range, Microwave, Dishwasher, High End Refrigerator, Washer, Dryer, Stainless Steel Appliance(s) | |
| Not in DB | |
| — | |
| — | |
| — | |
| — |
Tax History
| Year | Property Taxes |
|---|---|
| 2014 | $6,898 |
| 2019 | $8,677 |
Contact Agent
Nearby Similar Homes
Nearby Sold Comparables
Contact Agent
Listing Provided By
Circle One Realty

