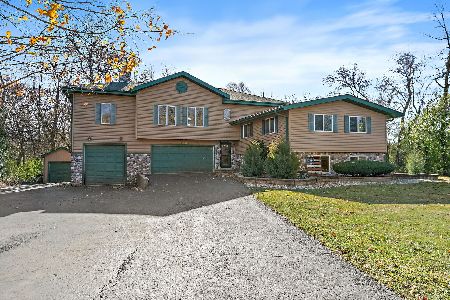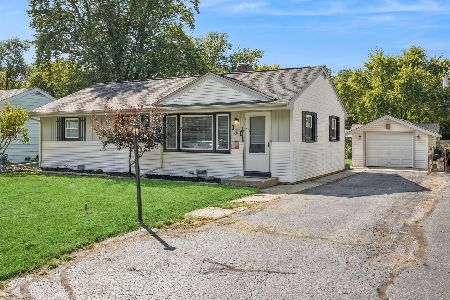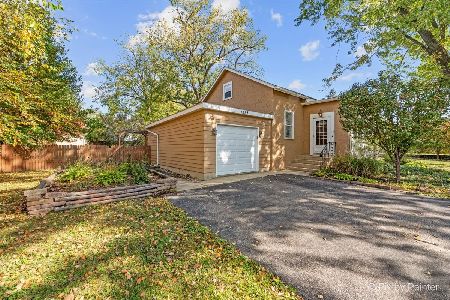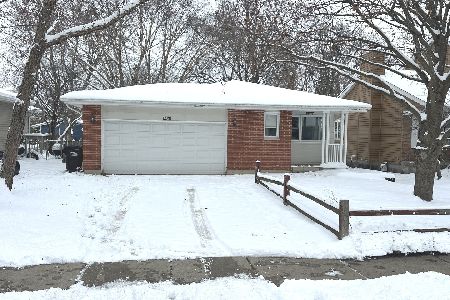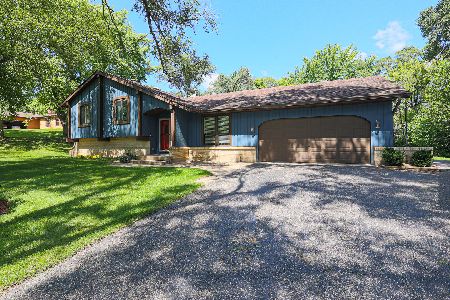9407 Elm Lane, Crystal Lake, Illinois 60014
$220,000
|
Sold
|
|
| Status: | Closed |
| Sqft: | 1,752 |
| Cost/Sqft: | $131 |
| Beds: | 3 |
| Baths: | 3 |
| Year Built: | 1979 |
| Property Taxes: | $5,874 |
| Days On Market: | 2171 |
| Lot Size: | 0,00 |
Description
Enjoy country living yet you're just minutes from town, shopping, restaurants, and the lake! This sprawling ranch is situated in a park like setting on a large private lot just under an acre. There is a fireplace in the living room, new carpets in the main part of the house and a couple of the 3 bedrooms, there are 2 1/2 renovated bathrooms, and a spacious kitchen with access to a large screened 3 season room with vaulted ceilings and which is overlooking a private back yard with plenty of room for outside activities or simply enjoying the wildlife and serenity. There's a large deck off the back of the house and just beyond the laundry room is a private bar and rec room with a 2nd fireplace ideal for entertaining. The long driveway provides space for plenty of parking and you're also conveniently within walking distance to the elementary school! Make this your Home Sweet Home!
Property Specifics
| Single Family | |
| — | |
| — | |
| 1979 | |
| — | |
| RANCH | |
| No | |
| 0 |
| — | |
| Forest Hills | |
| — / Not Applicable | |
| — | |
| — | |
| — | |
| 10599685 | |
| 1802203007 |
Nearby Schools
| NAME: | DISTRICT: | DISTANCE: | |
|---|---|---|---|
|
Grade School
West Elementary School |
47 | — | |
|
Middle School
Richard F Bernotas Middle School |
47 | Not in DB | |
|
High School
Crystal Lake Central High School |
155 | Not in DB | |
Property History
| DATE: | EVENT: | PRICE: | SOURCE: |
|---|---|---|---|
| 22 Jun, 2020 | Sold | $220,000 | MRED MLS |
| 1 Jun, 2020 | Under contract | $229,900 | MRED MLS |
| — | Last price change | $240,000 | MRED MLS |
| 1 Jan, 2020 | Listed for sale | $250,000 | MRED MLS |
Room Specifics
Total Bedrooms: 3
Bedrooms Above Ground: 3
Bedrooms Below Ground: 0
Dimensions: —
Floor Type: —
Dimensions: —
Floor Type: —
Full Bathrooms: 3
Bathroom Amenities: Soaking Tub
Bathroom in Basement: 0
Rooms: —
Basement Description: —
Other Specifics
| 2 | |
| — | |
| — | |
| — | |
| — | |
| 137 X 300 | |
| Unfinished | |
| — | |
| — | |
| — | |
| Not in DB | |
| — | |
| — | |
| — | |
| — |
Tax History
| Year | Property Taxes |
|---|---|
| 2020 | $5,874 |
Contact Agent
Nearby Similar Homes
Nearby Sold Comparables
Contact Agent
Listing Provided By
RE/MAX Plaza

