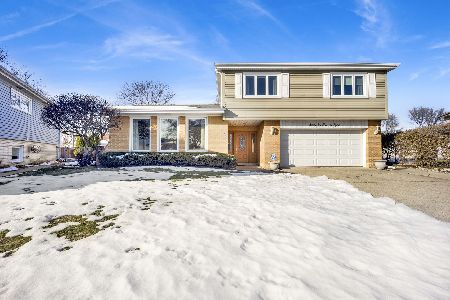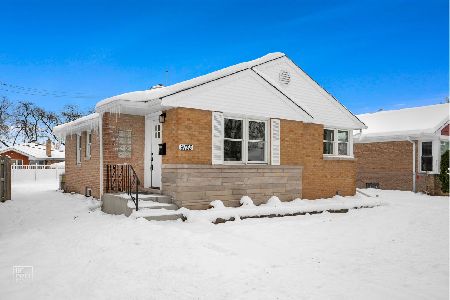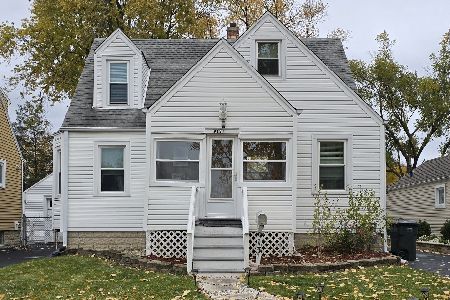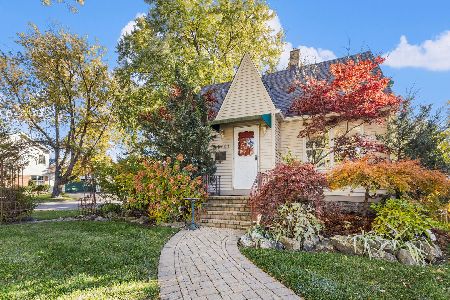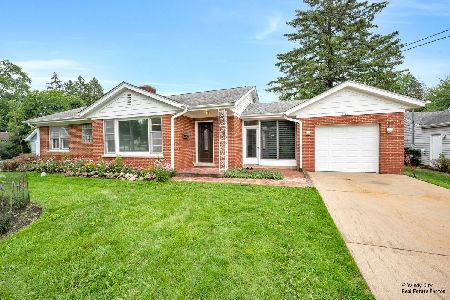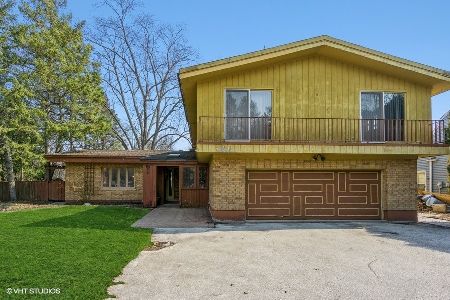9408 Normandy Avenue, Morton Grove, Illinois 60053
$399,000
|
Sold
|
|
| Status: | Closed |
| Sqft: | 0 |
| Cost/Sqft: | — |
| Beds: | 3 |
| Baths: | 3 |
| Year Built: | 1940 |
| Property Taxes: | $7,600 |
| Days On Market: | 3594 |
| Lot Size: | 0,43 |
Description
Rare Offer! Charming Turret Style solid brick English Cape Cod in sought after "Bartlett Estates" subdivision on 75' x 250' lot(.43 acre). Professionally decorated, lovingly maintained and in absolute "Move in condition." New Roof-2007; New windows-2004 & 2012; New furnace & A/C-2002. Rounded turret entry foyer-Formal Living room with fireplace. Custom kitchen with ceramic tile floor & 42" cabinets is adjacent to spectacular 21' x 12' 3 season Sun Room with wraparound windows, fireplace & sliding glass doors to 20' x 20' Paver brick patio. First floor bath w/ whirlpool tub & 2 baths with shower stalls. Huge Master BR with 2 skylights. Second floor bonus loft/sitting area. Oak floors on first floor & loft area. Knotty pine paneled basement Family Room + wine cellar/pantry + workshop, laundry room, bath & entry to garage. Nothing Else Compares! Absolutely charming and a rare country like .43 acre lot.
Property Specifics
| Single Family | |
| — | |
| English | |
| 1940 | |
| Partial | |
| ENGLISH TWO STORY | |
| No | |
| 0.43 |
| Cook | |
| Bartlett Estates | |
| 0 / Not Applicable | |
| None | |
| Lake Michigan | |
| Public Sewer | |
| 09188882 | |
| 10182000280000 |
Nearby Schools
| NAME: | DISTRICT: | DISTANCE: | |
|---|---|---|---|
|
Grade School
Hynes Elementary School |
67 | — | |
|
Middle School
Golf Middle School |
67 | Not in DB | |
|
High School
Niles North High School |
219 | Not in DB | |
Property History
| DATE: | EVENT: | PRICE: | SOURCE: |
|---|---|---|---|
| 9 Jun, 2016 | Sold | $399,000 | MRED MLS |
| 22 Apr, 2016 | Under contract | $399,000 | MRED MLS |
| 8 Apr, 2016 | Listed for sale | $399,000 | MRED MLS |
Room Specifics
Total Bedrooms: 3
Bedrooms Above Ground: 3
Bedrooms Below Ground: 0
Dimensions: —
Floor Type: Carpet
Dimensions: —
Floor Type: Hardwood
Full Bathrooms: 3
Bathroom Amenities: Whirlpool
Bathroom in Basement: 1
Rooms: Den,Loft,Sun Room,Workshop
Basement Description: Finished
Other Specifics
| 1.5 | |
| — | |
| — | |
| Patio, Storms/Screens | |
| Wooded | |
| 75 X 250 | |
| — | |
| None | |
| Skylight(s), Hardwood Floors, First Floor Bedroom, First Floor Full Bath | |
| Range, Microwave, Dishwasher, Refrigerator, Washer, Dryer, Disposal | |
| Not in DB | |
| Pool, Tennis Courts, Street Lights, Street Paved | |
| — | |
| — | |
| — |
Tax History
| Year | Property Taxes |
|---|---|
| 2016 | $7,600 |
Contact Agent
Nearby Similar Homes
Nearby Sold Comparables
Contact Agent
Listing Provided By
Century 21 Marino, Inc.


