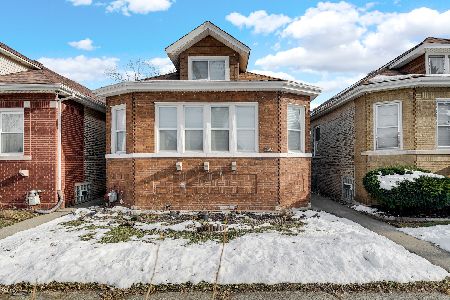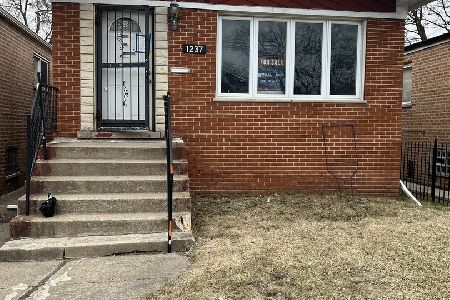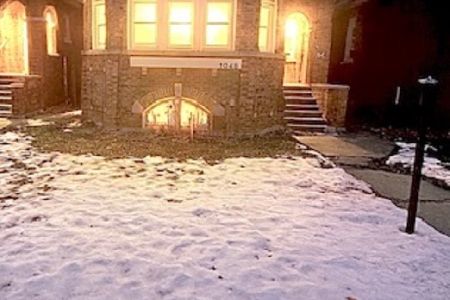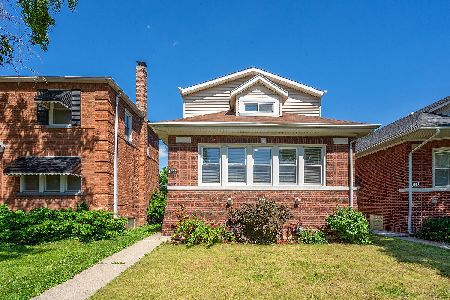9409 Racine Avenue, Washington Heights, Chicago, Illinois 60620
$192,000
|
Sold
|
|
| Status: | Closed |
| Sqft: | 1,104 |
| Cost/Sqft: | $177 |
| Beds: | 3 |
| Baths: | 2 |
| Year Built: | 1927 |
| Property Taxes: | $3,543 |
| Days On Market: | 2078 |
| Lot Size: | 0,09 |
Description
A brick bungalow that offers all the charm and character of a Chicago classic-and is MOVE IN READY. Open and spacious, the living room is the perfect place for all your get togethers. The dining room with built in display niche is just steps from the kitchen- featuring all stainless steel appliances, plenty of storage and generous granite countertops. The enclosed back deck with enclosed fenced yard is ideal of all your summer fun. First floor features 3 bedrooms and a full bath (with jacuzzi tub), plus hardwood flooring throughout. Full basement with exterior access offers 4th bedroom, open, generous family room, full bath (shower with body sprays) and laundry closet. Abundant natural light - tons of character throughout! Close to transportation, restaurants and shopping!
Property Specifics
| Single Family | |
| — | |
| Bungalow | |
| 1927 | |
| Full | |
| — | |
| No | |
| 0.09 |
| Cook | |
| — | |
| — / Not Applicable | |
| None | |
| Lake Michigan | |
| Public Sewer | |
| 10717318 | |
| 25054200030000 |
Property History
| DATE: | EVENT: | PRICE: | SOURCE: |
|---|---|---|---|
| 4 Jun, 2009 | Sold | $45,000 | MRED MLS |
| 18 May, 2009 | Under contract | $34,900 | MRED MLS |
| — | Last price change | $49,900 | MRED MLS |
| 20 Nov, 2008 | Listed for sale | $49,900 | MRED MLS |
| 17 May, 2010 | Sold | $167,000 | MRED MLS |
| 16 Feb, 2010 | Under contract | $169,900 | MRED MLS |
| 8 Jan, 2010 | Listed for sale | $169,900 | MRED MLS |
| 19 Aug, 2020 | Sold | $192,000 | MRED MLS |
| 4 Jun, 2020 | Under contract | $195,000 | MRED MLS |
| 23 May, 2020 | Listed for sale | $195,000 | MRED MLS |
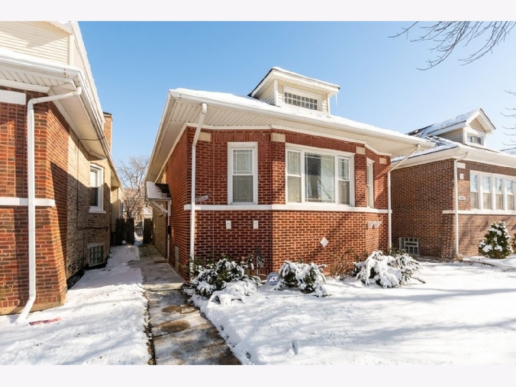
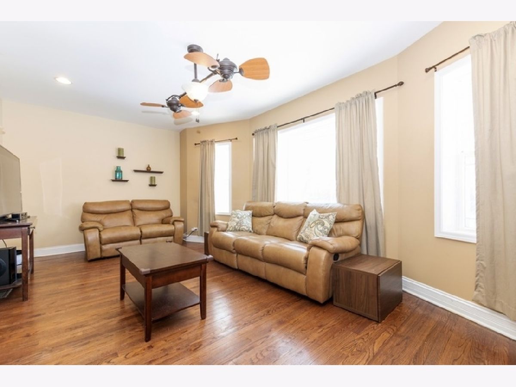
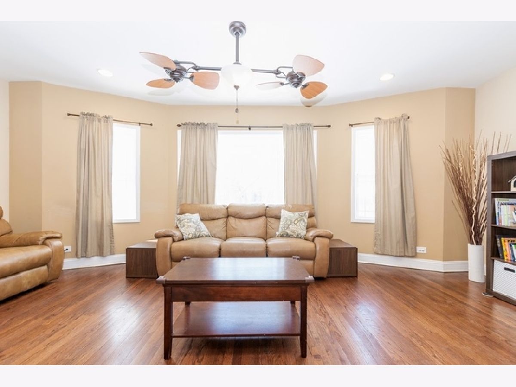
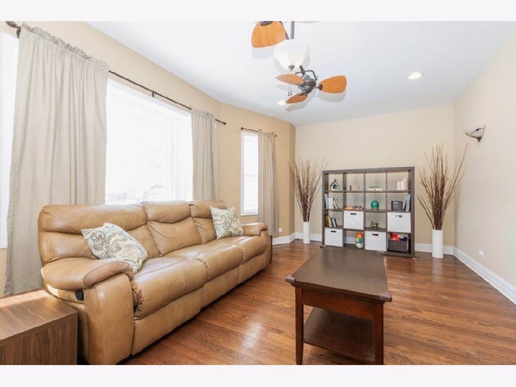
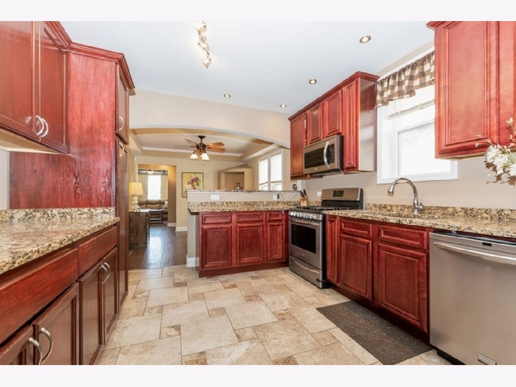
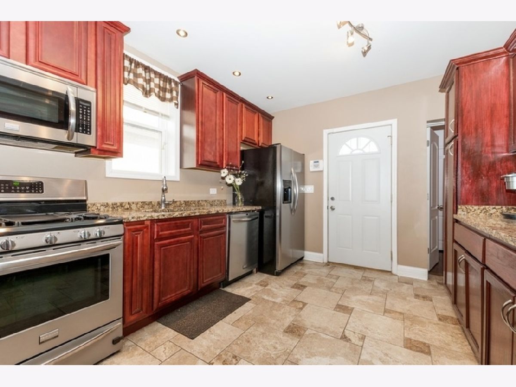
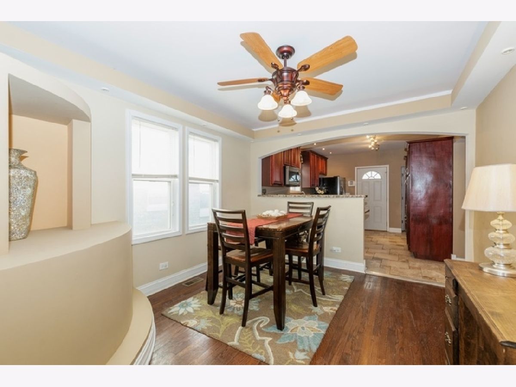
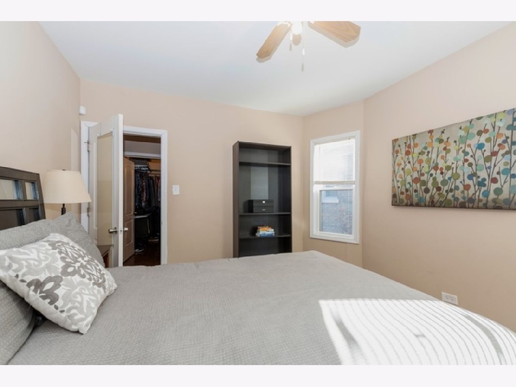
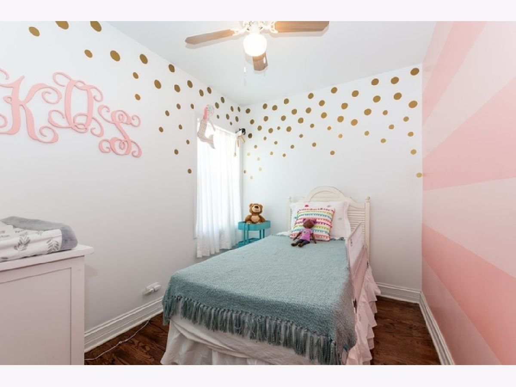
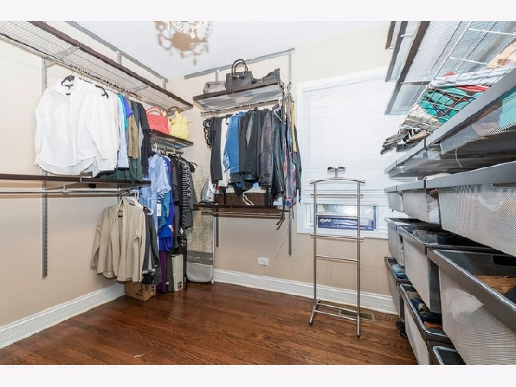
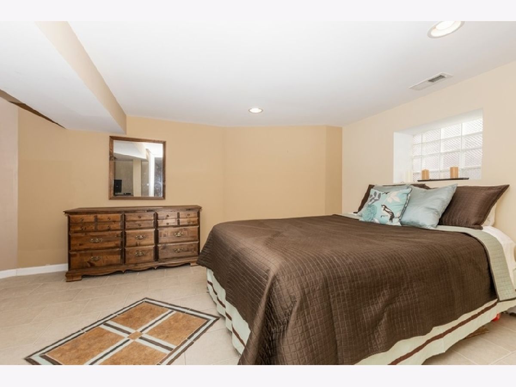
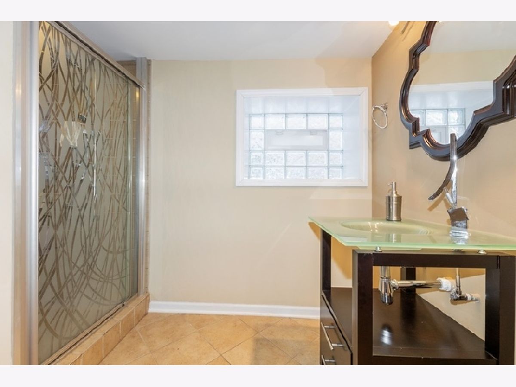
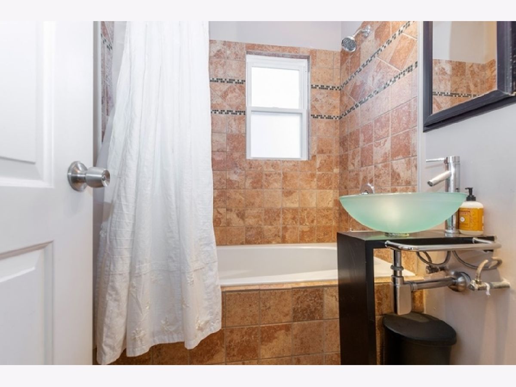
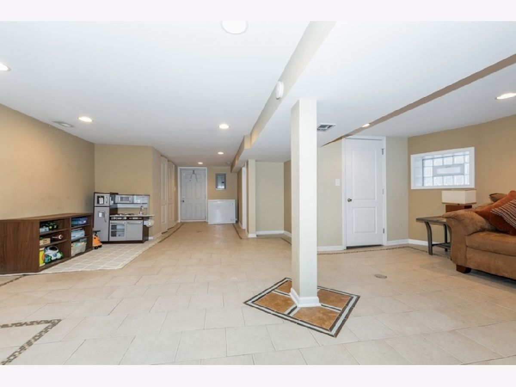
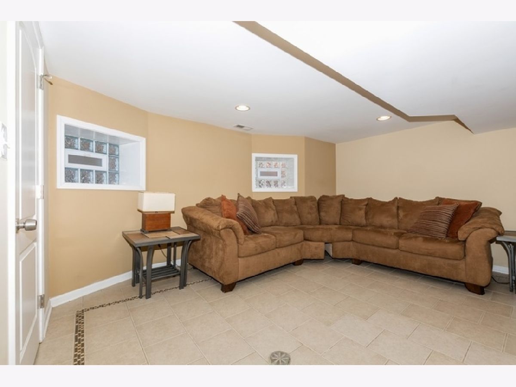
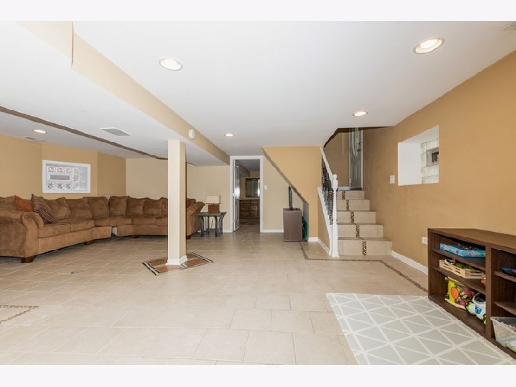
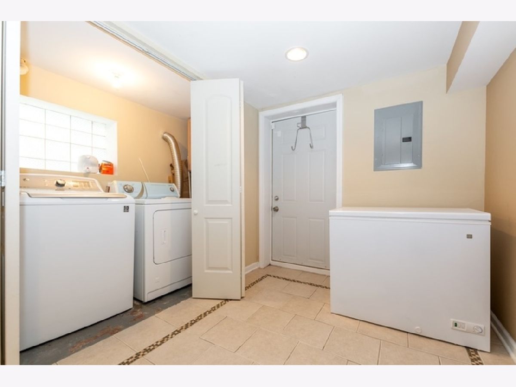
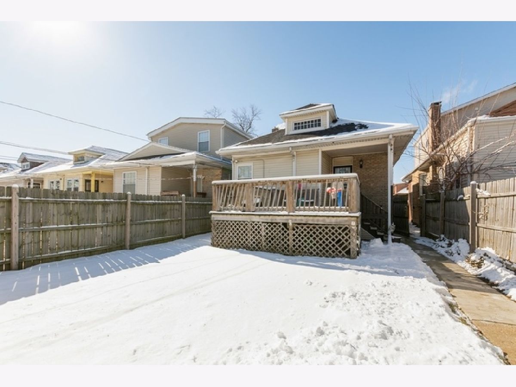
Room Specifics
Total Bedrooms: 4
Bedrooms Above Ground: 3
Bedrooms Below Ground: 1
Dimensions: —
Floor Type: Hardwood
Dimensions: —
Floor Type: Hardwood
Dimensions: —
Floor Type: —
Full Bathrooms: 2
Bathroom Amenities: Whirlpool,Separate Shower
Bathroom in Basement: 1
Rooms: No additional rooms
Basement Description: Finished,Exterior Access
Other Specifics
| 2 | |
| — | |
| — | |
| Deck | |
| Fenced Yard,Landscaped | |
| 30X125 | |
| — | |
| None | |
| Hardwood Floors, First Floor Bedroom, First Floor Full Bath, Built-in Features | |
| Range, Microwave, Dishwasher, Refrigerator, Washer, Dryer, Stainless Steel Appliance(s) | |
| Not in DB | |
| Sidewalks, Street Paved | |
| — | |
| — | |
| — |
Tax History
| Year | Property Taxes |
|---|---|
| 2009 | $2,033 |
| 2010 | $2,033 |
| 2020 | $3,543 |
Contact Agent
Nearby Similar Homes
Contact Agent
Listing Provided By
Berkshire Hathaway HomeServices Chicago


