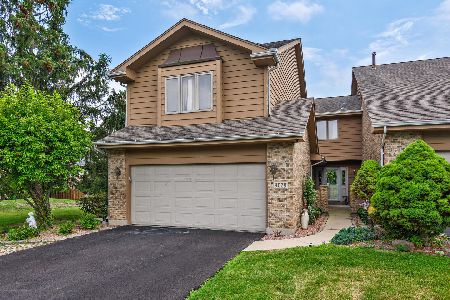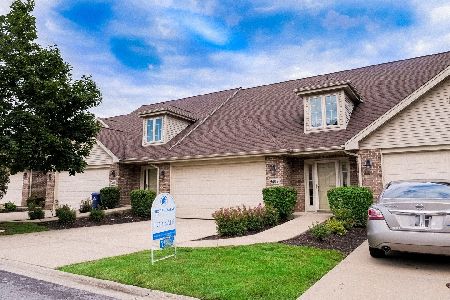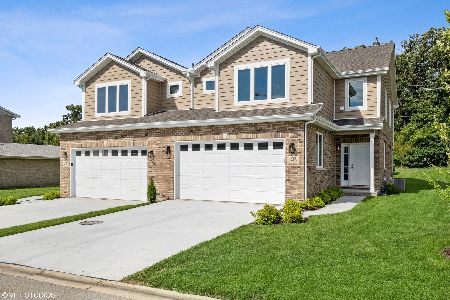9409 Saratoga Court, Hickory Hills, Illinois 60457
$255,000
|
Sold
|
|
| Status: | Closed |
| Sqft: | 1,950 |
| Cost/Sqft: | $138 |
| Beds: | 3 |
| Baths: | 3 |
| Year Built: | 2006 |
| Property Taxes: | $7,800 |
| Days On Market: | 2515 |
| Lot Size: | 0,00 |
Description
Beautiful townhome located within steps of Cook County Forest Preserve. This unit is an end unit on the south end with year round unobstructed sunlight. During winter months driveway gets sun exposure for faster ice/snow melt. Interior has oak, hardwood main floor. Upgraded pecan cabinets with granite countertops. Kitchen has stainless appliances and under-counter sink. Spacious pantry and coat closet. Large window on south wall allows for maximum light. Gas fireplace adds heat and ambiance. Open floor plan with family room, dining room and kitchen flowing into each other. Half bath off of the family room. Master Bedroom with oak wood flooring is on main floor; large walk-in shower and walk-in closet. Maytag washer and dryer located off the kitchen in mudroom leading to garage. Second floor has two large bedrooms with oversized closets; large full bathroom. New carpet in south bedroom. Loft area can be used as sitting area with cable access. Unfinished basement.
Property Specifics
| Condos/Townhomes | |
| 2 | |
| — | |
| 2006 | |
| Full | |
| — | |
| No | |
| — |
| Cook | |
| — | |
| 150 / Monthly | |
| Exterior Maintenance,Lawn Care,Snow Removal | |
| Lake Michigan | |
| Public Sewer | |
| 10291530 | |
| 23034000610000 |
Nearby Schools
| NAME: | DISTRICT: | DISTANCE: | |
|---|---|---|---|
|
Grade School
Glen Oaks Elementary School |
117 | — | |
|
Middle School
H H Conrady Junior High School |
117 | Not in DB | |
|
High School
Amos Alonzo Stagg High School |
230 | Not in DB | |
Property History
| DATE: | EVENT: | PRICE: | SOURCE: |
|---|---|---|---|
| 17 Jun, 2019 | Sold | $255,000 | MRED MLS |
| 27 Apr, 2019 | Under contract | $269,000 | MRED MLS |
| 27 Feb, 2019 | Listed for sale | $269,000 | MRED MLS |
Room Specifics
Total Bedrooms: 3
Bedrooms Above Ground: 3
Bedrooms Below Ground: 0
Dimensions: —
Floor Type: Carpet
Dimensions: —
Floor Type: Carpet
Full Bathrooms: 3
Bathroom Amenities: Handicap Shower
Bathroom in Basement: 0
Rooms: Other Room,Loft
Basement Description: Unfinished,Bathroom Rough-In
Other Specifics
| 2 | |
| Concrete Perimeter | |
| Concrete | |
| Patio, End Unit | |
| Landscaped | |
| PER SURVEY | |
| — | |
| Full | |
| Vaulted/Cathedral Ceilings, Hardwood Floors, First Floor Bedroom, First Floor Laundry, First Floor Full Bath | |
| Range, Microwave, Dishwasher, Refrigerator, Freezer, Washer, Dryer | |
| Not in DB | |
| — | |
| — | |
| Park | |
| Gas Log |
Tax History
| Year | Property Taxes |
|---|---|
| 2019 | $7,800 |
Contact Agent
Nearby Similar Homes
Nearby Sold Comparables
Contact Agent
Listing Provided By
Circle One Realty








