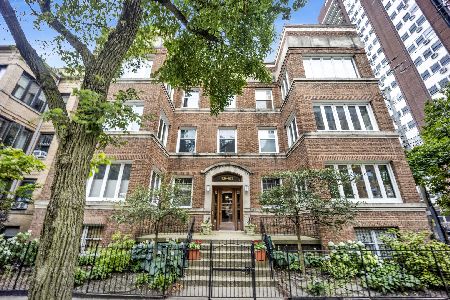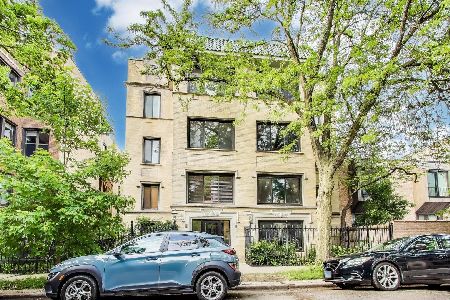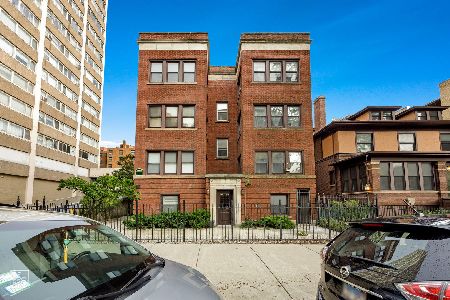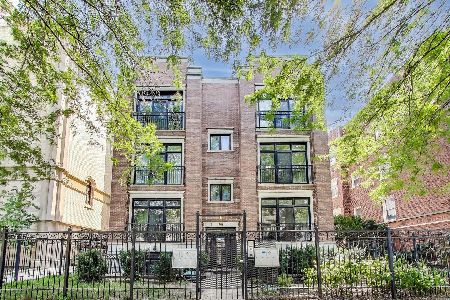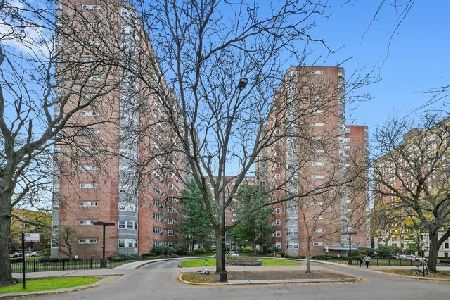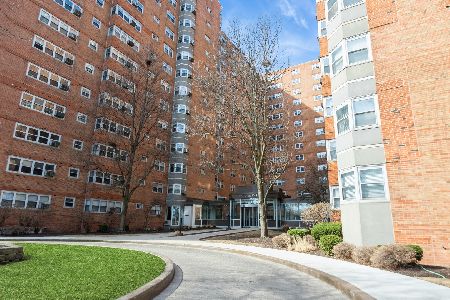941 Argyle Street, Uptown, Chicago, Illinois 60640
$418,000
|
Sold
|
|
| Status: | Closed |
| Sqft: | 1,750 |
| Cost/Sqft: | $249 |
| Beds: | 3 |
| Baths: | 2 |
| Year Built: | 1918 |
| Property Taxes: | $7,007 |
| Days On Market: | 1839 |
| Lot Size: | 0,00 |
Description
Amazingly bright and spacious 3 bedroom PENTHOUSE in intimate 6 unit brick building in Uptown. Just steps from the lake, this charming property is flooded with character and natural light. You will be warmly welcomed by gleaming hardwood floors, a formal living room with wood-burning fireplace, and dining room surrounded by windows with treetop views. Recently renovated kitchen with 42" white shaker cabinets, subway tile backsplash, stainless steel appliances, and timeless granite countertops. This unique and functional home offers several living spaces and nooks for office space, the function that every 2020 buyer is dreaming of! Spacious primary bedroom and spa-like ensuite bath that has been recently renovated with Hans Grohe fixtures, marble dual vanity, glass enclosed shower with porcelain tile. Beautifully renovated second bath, two sizable bedrooms, and a large 3-seasons back porch complete this turn-key home! One parking space and additional storage included. Ideal location steps from Foster Beach, Margate Park, Argyle red line, LSD, Mariano's, Chicago Park District field house, Argyle street with fantastic dining options. A perfect blend of vintage charm with modern upgrades.
Property Specifics
| Condos/Townhomes | |
| 3 | |
| — | |
| 1918 | |
| Partial | |
| — | |
| No | |
| — |
| Cook | |
| — | |
| 253 / Monthly | |
| Water,Parking,Insurance,Exterior Maintenance,Other | |
| Lake Michigan,Public | |
| Public Sewer | |
| 10835777 | |
| 14084120321006 |
Nearby Schools
| NAME: | DISTRICT: | DISTANCE: | |
|---|---|---|---|
|
Grade School
Mccutcheon Elementary School |
299 | — | |
|
Middle School
Mccutcheon Elementary School |
299 | Not in DB | |
|
High School
Senn High School |
299 | Not in DB | |
Property History
| DATE: | EVENT: | PRICE: | SOURCE: |
|---|---|---|---|
| 26 Jun, 2014 | Sold | $360,000 | MRED MLS |
| 17 Apr, 2014 | Under contract | $374,900 | MRED MLS |
| 21 Mar, 2014 | Listed for sale | $374,900 | MRED MLS |
| 15 Oct, 2020 | Sold | $418,000 | MRED MLS |
| 5 Sep, 2020 | Under contract | $435,000 | MRED MLS |
| 26 Aug, 2020 | Listed for sale | $435,000 | MRED MLS |
| 19 Aug, 2025 | Under contract | $600,000 | MRED MLS |
| 20 Jul, 2025 | Listed for sale | $600,000 | MRED MLS |
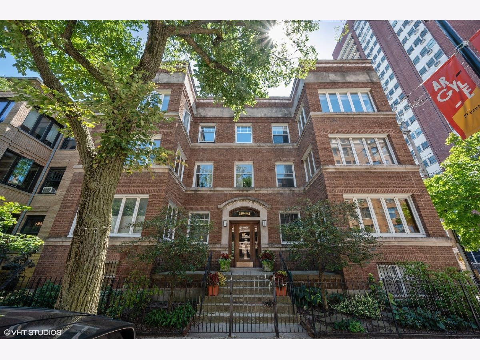
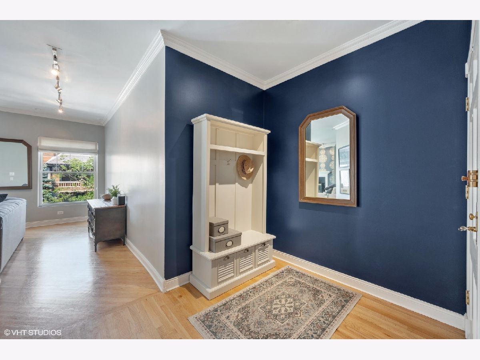
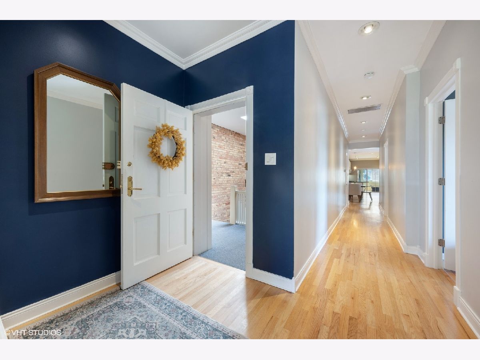
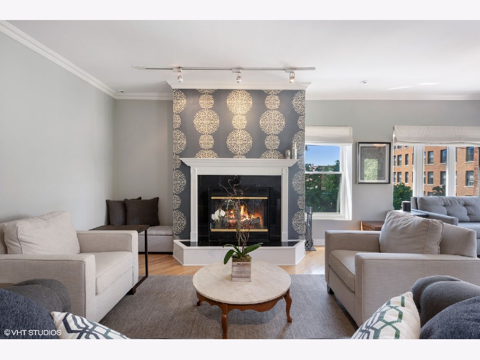
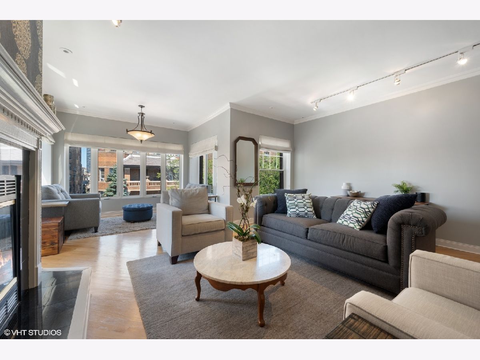
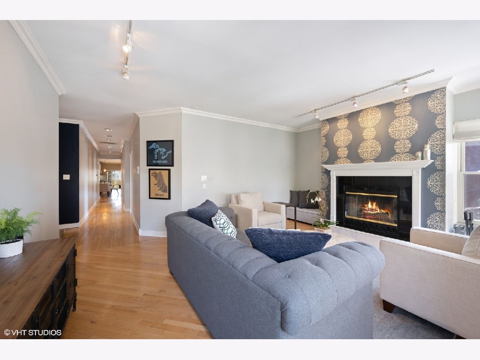
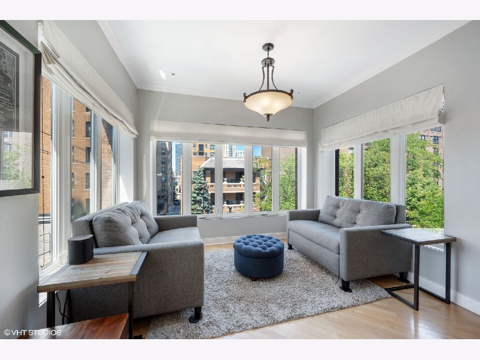
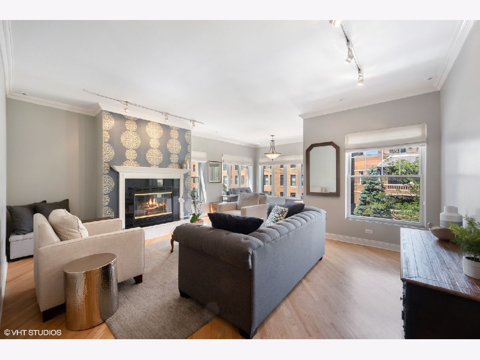
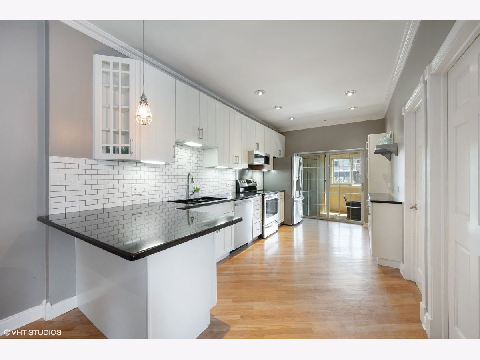
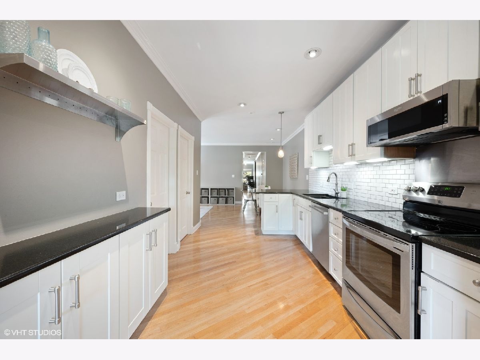
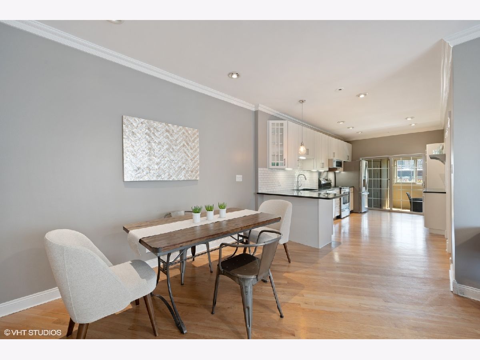
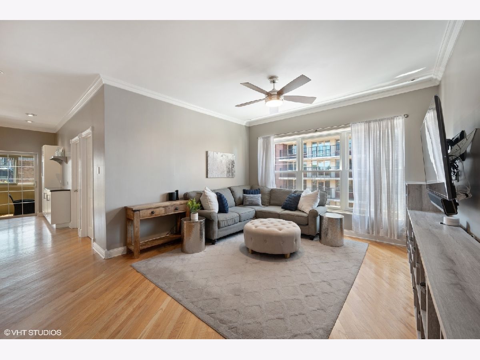
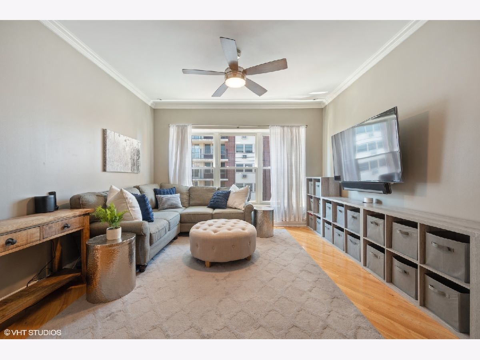
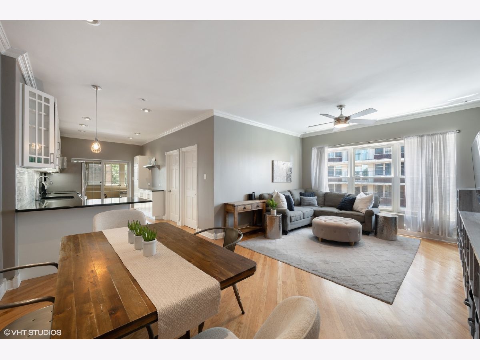
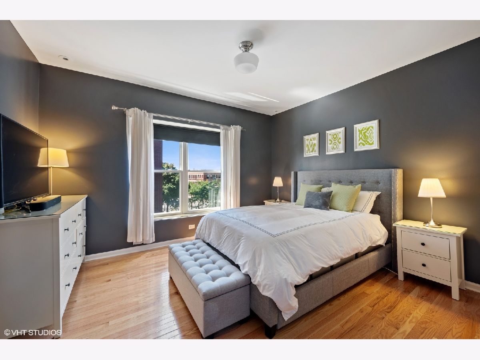
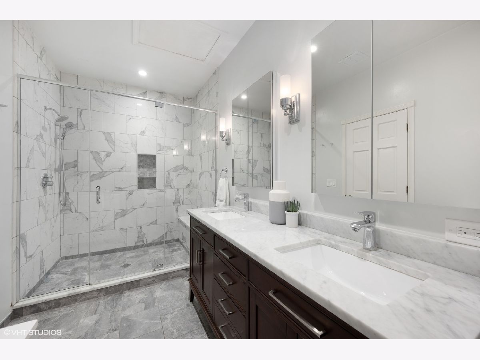
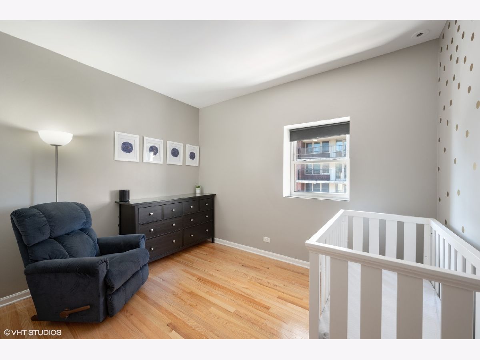
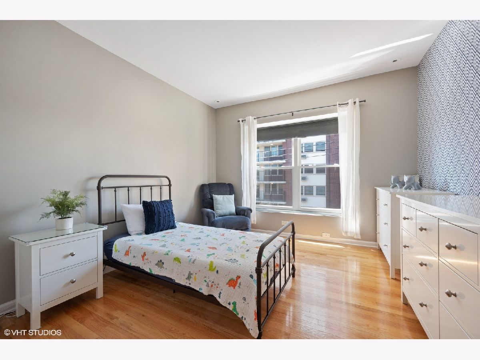
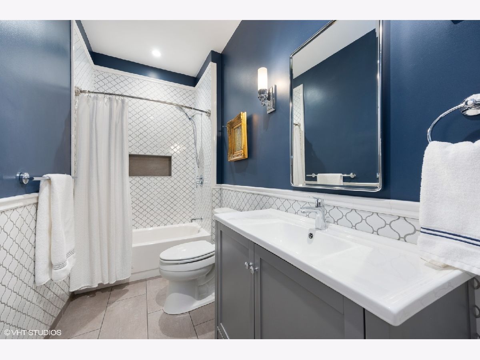
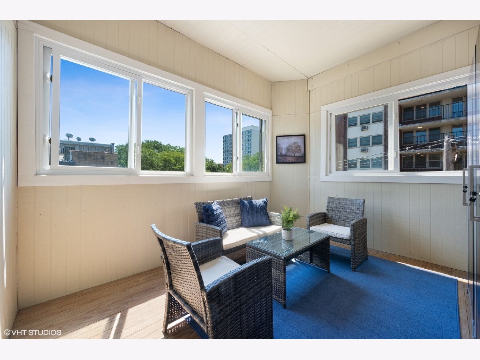
Room Specifics
Total Bedrooms: 3
Bedrooms Above Ground: 3
Bedrooms Below Ground: 0
Dimensions: —
Floor Type: Hardwood
Dimensions: —
Floor Type: Hardwood
Full Bathrooms: 2
Bathroom Amenities: Separate Shower
Bathroom in Basement: 0
Rooms: Enclosed Porch,Heated Sun Room
Basement Description: Unfinished
Other Specifics
| — | |
| — | |
| Asphalt | |
| Storms/Screens, End Unit | |
| — | |
| COMMON | |
| — | |
| Full | |
| Hardwood Floors, Laundry Hook-Up in Unit, Storage | |
| Range, Microwave, Dishwasher, Refrigerator, Washer, Dryer | |
| Not in DB | |
| — | |
| — | |
| Bike Room/Bike Trails, Storage, Park | |
| Wood Burning |
Tax History
| Year | Property Taxes |
|---|---|
| 2014 | $3,943 |
| 2020 | $7,007 |
| 2025 | $7,173 |
Contact Agent
Nearby Similar Homes
Nearby Sold Comparables
Contact Agent
Listing Provided By
Compass

