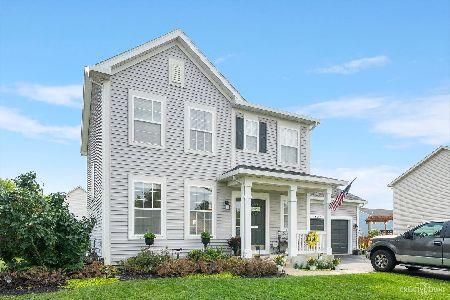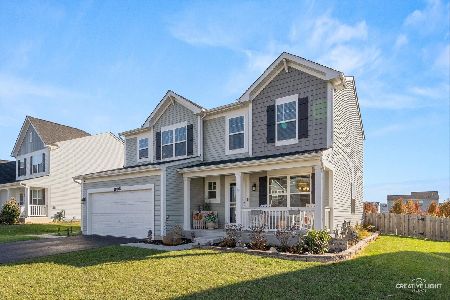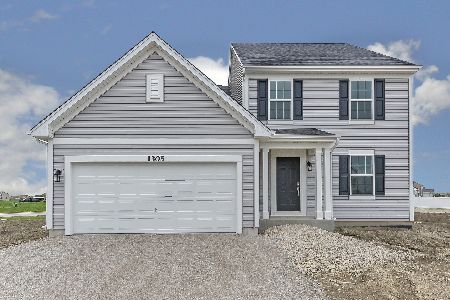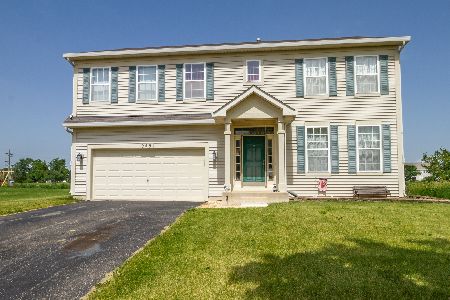941 Canham Street, Plano, Illinois 60545
$240,000
|
Sold
|
|
| Status: | Closed |
| Sqft: | 2,374 |
| Cost/Sqft: | $105 |
| Beds: | 4 |
| Baths: | 4 |
| Year Built: | 2007 |
| Property Taxes: | $9,207 |
| Days On Market: | 2518 |
| Lot Size: | 0,00 |
Description
Looking For Move-In Ready & Spacious Rooms? Then...Welcome To Your New Home! Impressive, 2 Story Foyer Features Rich-Toned Cherry Hardwood Floors Thru-Out the Hall, Bath & Kitchen! Formal Living & Dining Rooms, Ready For Larger Family Gatherings! Step Into The Kitchen and Watch The Chef In Your Family Smile! Note: Abundance of Cabinets & Counter-space! Island + Pantry Closet! SGD Leads to Over-sized Patio! Ready For Summer Cookouts! Complete w/ Stone, Gas, Grill Island! Kitchen Opens to Large Family Rm w/Brick FP, All Complimented By Pottery Barn Colors. Conveniently Located, Off the Family Rm, is A Den/Office/Toy Rm w/ French Doors! Beautiful Staircase Leads to 2nd Level! Master Suite Features Vaulted Ceiling & Luxury Bath W/ Separate Soaker Tub & Shower! 3 Generous-Sized Bedrooms + Full Hall Bath Complete the 2nd Floor! Amenities Continue...In The Fantastic, Finished Basement W/3rd Full Bath* Play Area * Large Rec Room w/ Snack Bar! Put 941 Canham on Your "Must See" List!!
Property Specifics
| Single Family | |
| — | |
| — | |
| 2007 | |
| Full | |
| JEFFERSON | |
| No | |
| — |
| Kendall | |
| Lakewood Springs | |
| 50 / Monthly | |
| Clubhouse,Pool | |
| Public | |
| Public Sewer | |
| 10306276 | |
| 0121206019 |
Property History
| DATE: | EVENT: | PRICE: | SOURCE: |
|---|---|---|---|
| 23 Apr, 2012 | Sold | $120,000 | MRED MLS |
| 24 Feb, 2012 | Under contract | $114,900 | MRED MLS |
| 14 Feb, 2012 | Listed for sale | $114,900 | MRED MLS |
| 1 Jul, 2019 | Sold | $240,000 | MRED MLS |
| 1 May, 2019 | Under contract | $249,000 | MRED MLS |
| 13 Mar, 2019 | Listed for sale | $249,000 | MRED MLS |
Room Specifics
Total Bedrooms: 4
Bedrooms Above Ground: 4
Bedrooms Below Ground: 0
Dimensions: —
Floor Type: Carpet
Dimensions: —
Floor Type: Carpet
Dimensions: —
Floor Type: Carpet
Full Bathrooms: 4
Bathroom Amenities: Separate Shower,Double Sink,Soaking Tub
Bathroom in Basement: 1
Rooms: Den,Play Room,Recreation Room
Basement Description: Finished
Other Specifics
| 2 | |
| Concrete Perimeter | |
| — | |
| Patio, Storms/Screens, Outdoor Grill | |
| — | |
| 60 X 120 | |
| — | |
| Full | |
| Vaulted/Cathedral Ceilings, Hardwood Floors, First Floor Laundry, Walk-In Closet(s) | |
| Range, Microwave, Dishwasher, Refrigerator, Disposal, Range Hood, Water Softener Owned | |
| Not in DB | |
| Clubhouse, Pool, Sidewalks, Street Lights | |
| — | |
| — | |
| Wood Burning, Gas Starter |
Tax History
| Year | Property Taxes |
|---|---|
| 2012 | $8,162 |
| 2019 | $9,207 |
Contact Agent
Nearby Similar Homes
Nearby Sold Comparables
Contact Agent
Listing Provided By
Swanson Real Estate








