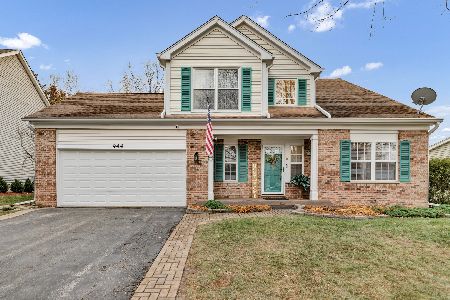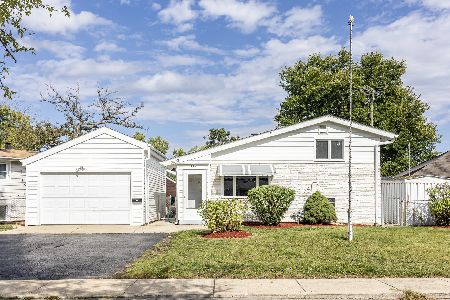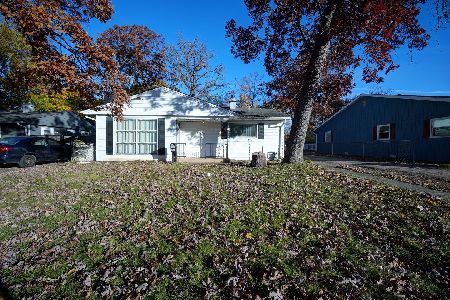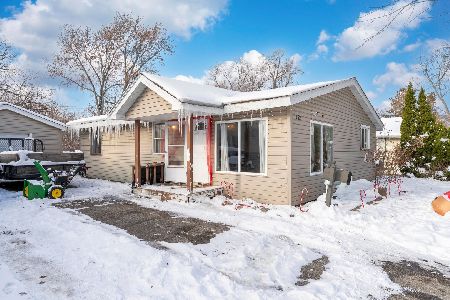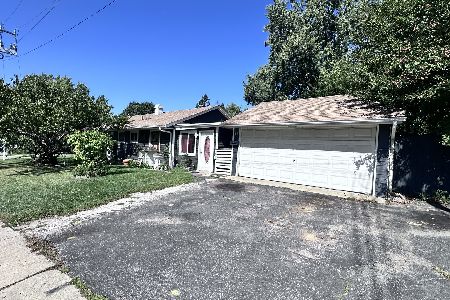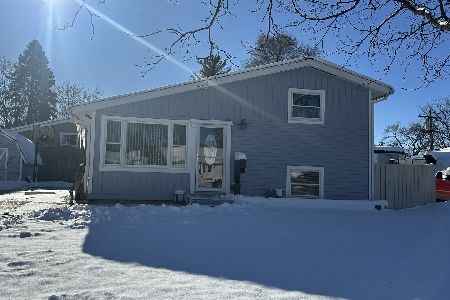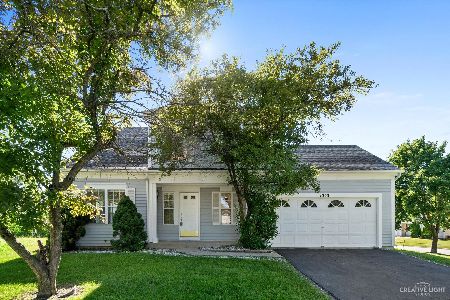941 Cortney Drive, Carpentersville, Illinois 60110
$142,000
|
Sold
|
|
| Status: | Closed |
| Sqft: | 2,020 |
| Cost/Sqft: | $0 |
| Beds: | 3 |
| Baths: | 3 |
| Year Built: | 1995 |
| Property Taxes: | $5,527 |
| Days On Market: | 3722 |
| Lot Size: | 0,22 |
Description
Partial brick front - beautiful 2 story home in Carpentersville. Fantastic kitchen adjacent to family room. Separate dining room. Soaring ceilings in the living room & masterbedroom. Convenient first floor laundry. Attached 2 car garage & central air. Sold As-Is. Bank of America, N.A. associates, household members and business partners are prohibited from purchasing REO properties, either owned or serviced by the Bank, whether directly or indirectly.
Property Specifics
| Single Family | |
| — | |
| — | |
| 1995 | |
| Partial | |
| — | |
| No | |
| 0.22 |
| Kane | |
| Keele Farms | |
| 0 / Not Applicable | |
| None | |
| Public | |
| Public Sewer | |
| 09054632 | |
| 0312330001 |
Property History
| DATE: | EVENT: | PRICE: | SOURCE: |
|---|---|---|---|
| 11 Dec, 2015 | Sold | $142,000 | MRED MLS |
| 5 Nov, 2015 | Under contract | $1 | MRED MLS |
| — | Last price change | $194,900 | MRED MLS |
| 2 Oct, 2015 | Listed for sale | $194,900 | MRED MLS |
Room Specifics
Total Bedrooms: 3
Bedrooms Above Ground: 3
Bedrooms Below Ground: 0
Dimensions: —
Floor Type: —
Dimensions: —
Floor Type: —
Full Bathrooms: 3
Bathroom Amenities: —
Bathroom in Basement: 1
Rooms: Bonus Room
Basement Description: Partially Finished
Other Specifics
| 2 | |
| Concrete Perimeter | |
| — | |
| — | |
| — | |
| 100 X 70 X 90 X 57 X 73 | |
| — | |
| Full | |
| — | |
| — | |
| Not in DB | |
| Sidewalks | |
| — | |
| — | |
| — |
Tax History
| Year | Property Taxes |
|---|---|
| 2015 | $5,527 |
Contact Agent
Nearby Similar Homes
Nearby Sold Comparables
Contact Agent
Listing Provided By
Tanis Group Realty

