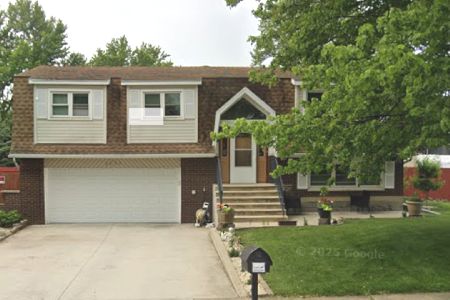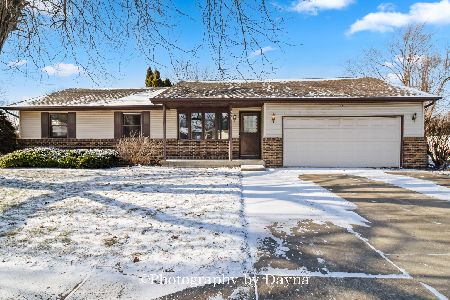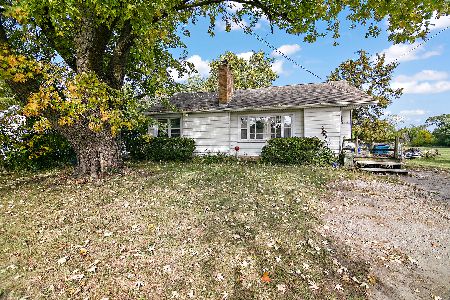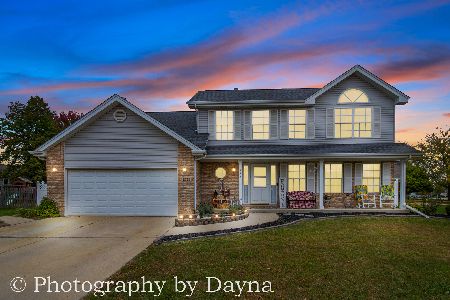941 Curwick Drive, Bourbonnais, Illinois 60914
$235,000
|
Sold
|
|
| Status: | Closed |
| Sqft: | 2,000 |
| Cost/Sqft: | $120 |
| Beds: | 3 |
| Baths: | 3 |
| Year Built: | 2014 |
| Property Taxes: | $5,277 |
| Days On Market: | 2083 |
| Lot Size: | 0,00 |
Description
Better than New in Heritage Meadows! Grand 18' Foyer - Large Master Bedroom with WIC & Master Bath with double vanity. Bright and open Kitchen offers custom Cabinetry, Granite Countertops, stainless steel appliances, snack bar and large walk in Pantry. Formal Dining Room is currently being used as a home office. Tiled showers! Beautiful fenced yard with pergola and patio off dinette area. 1st Floor Laundry with utility sink. 5" Baseboard Trim, Partial Basement and concrete crawl space for great storage.
Property Specifics
| Single Family | |
| — | |
| Traditional | |
| 2014 | |
| Partial | |
| — | |
| No | |
| — |
| Kankakee | |
| — | |
| 0 / Not Applicable | |
| None | |
| Public | |
| Public Sewer | |
| 10711331 | |
| 17091720103100 |
Property History
| DATE: | EVENT: | PRICE: | SOURCE: |
|---|---|---|---|
| 19 May, 2014 | Sold | $215,000 | MRED MLS |
| 2 Apr, 2014 | Under contract | $215,000 | MRED MLS |
| 11 Feb, 2014 | Listed for sale | $215,000 | MRED MLS |
| 30 Jun, 2020 | Sold | $235,000 | MRED MLS |
| 17 May, 2020 | Under contract | $239,900 | MRED MLS |
| 11 May, 2020 | Listed for sale | $239,900 | MRED MLS |
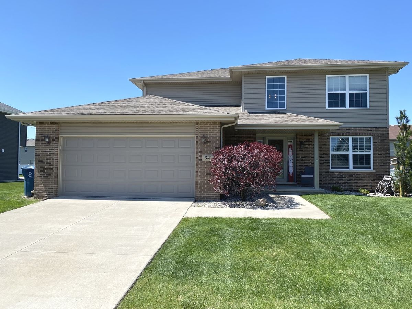
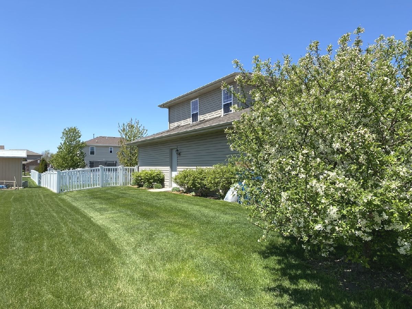
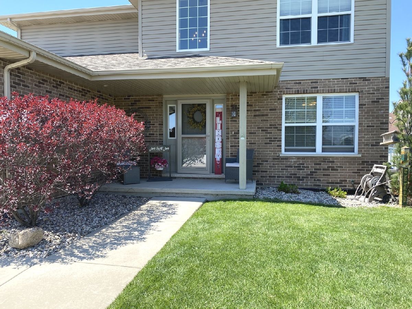
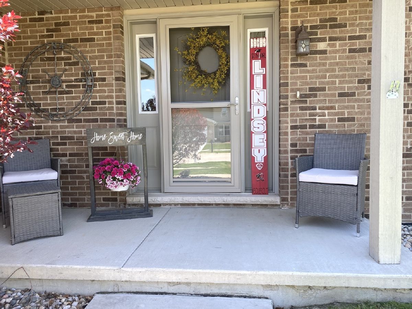
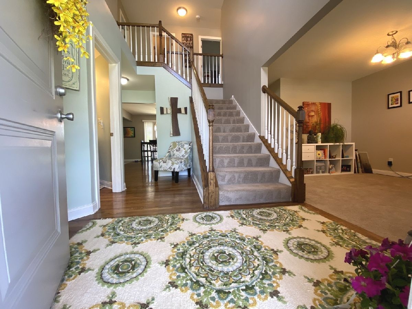
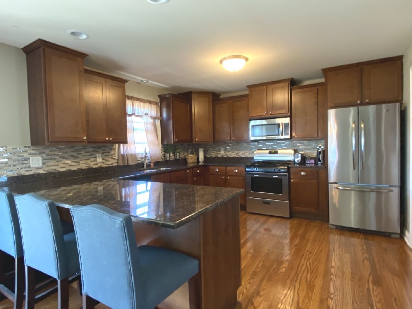
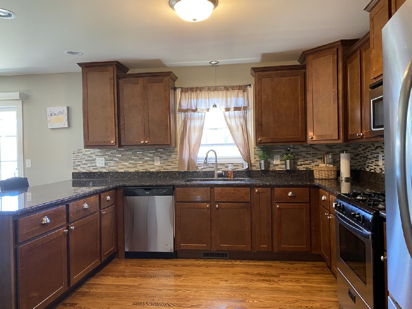
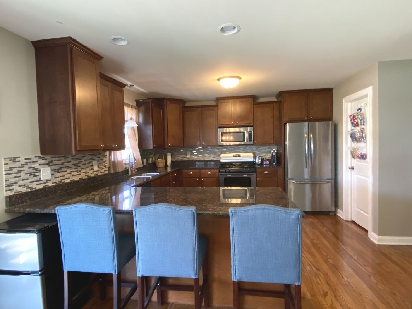
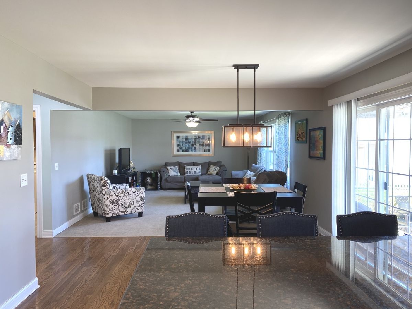
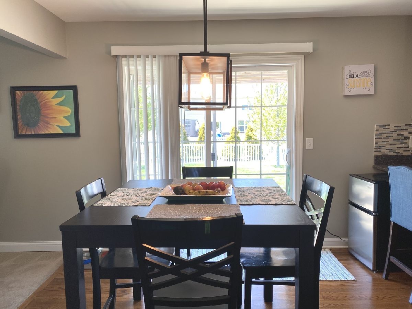
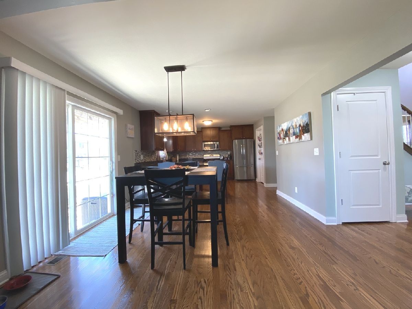
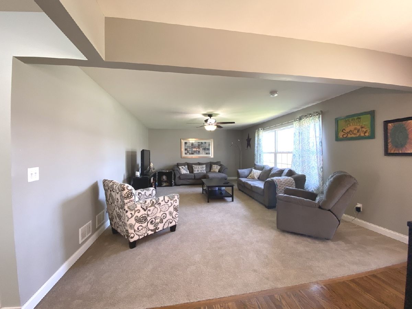
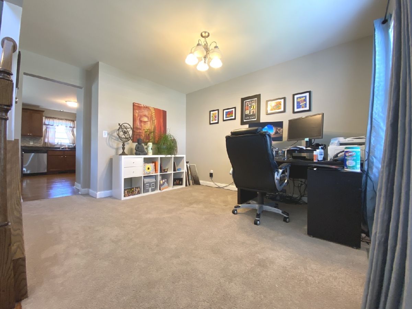
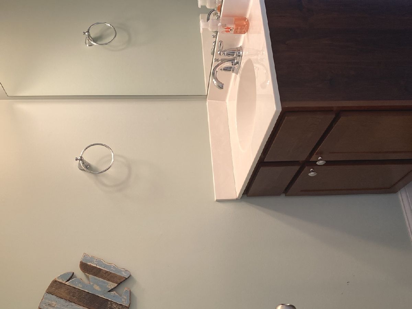
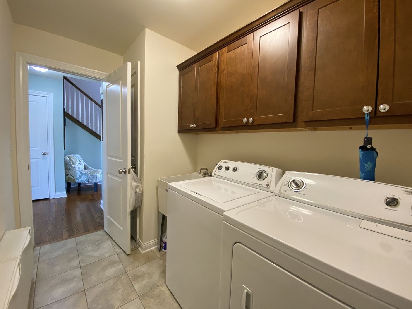
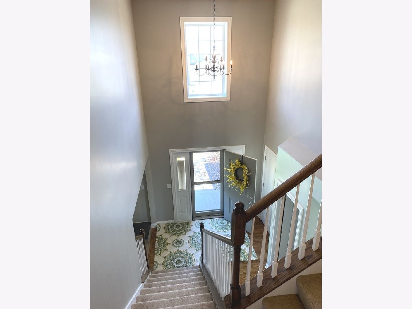
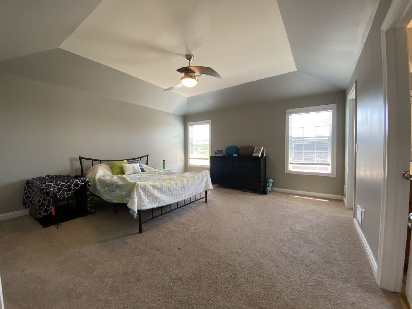
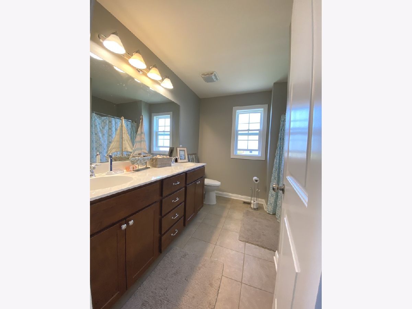
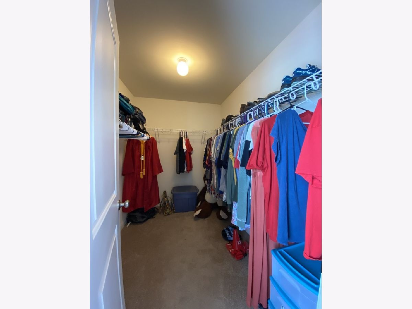
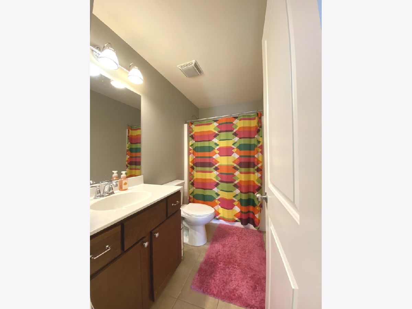
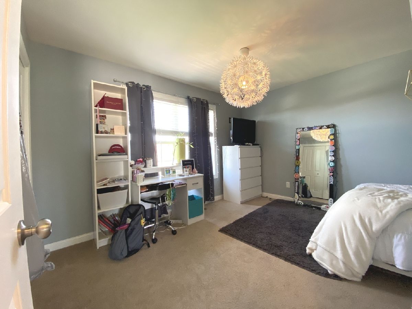
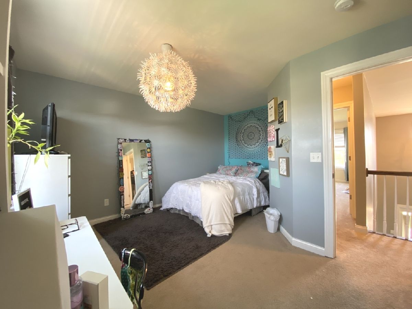
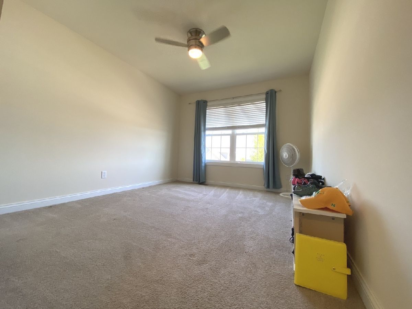
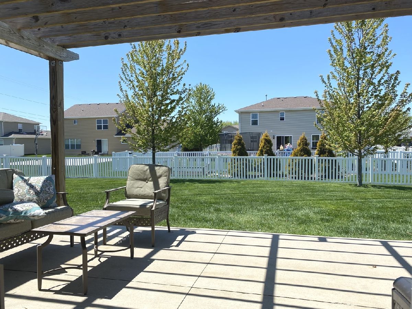
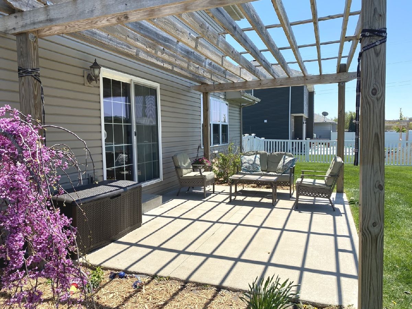
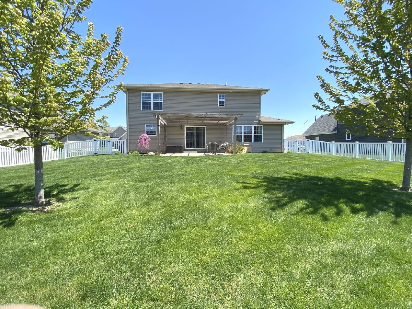
Room Specifics
Total Bedrooms: 3
Bedrooms Above Ground: 3
Bedrooms Below Ground: 0
Dimensions: —
Floor Type: Carpet
Dimensions: —
Floor Type: Carpet
Full Bathrooms: 3
Bathroom Amenities: Separate Shower,Handicap Shower,Double Sink
Bathroom in Basement: 0
Rooms: No additional rooms
Basement Description: Unfinished
Other Specifics
| 2.5 | |
| Concrete Perimeter | |
| Concrete | |
| Storms/Screens | |
| Fenced Yard | |
| 80.01X130.02 | |
| — | |
| Full | |
| Hardwood Floors, First Floor Laundry | |
| Range, Microwave, Dishwasher, Refrigerator, Washer, Dryer | |
| Not in DB | |
| Curbs, Sidewalks, Street Lights, Street Paved | |
| — | |
| — | |
| — |
Tax History
| Year | Property Taxes |
|---|---|
| 2014 | $13 |
| 2020 | $5,277 |
Contact Agent
Nearby Similar Homes
Nearby Sold Comparables
Contact Agent
Listing Provided By
Speckman Realty Real Living

