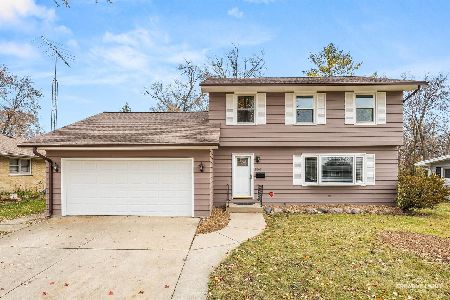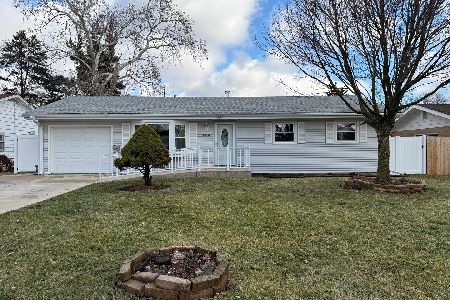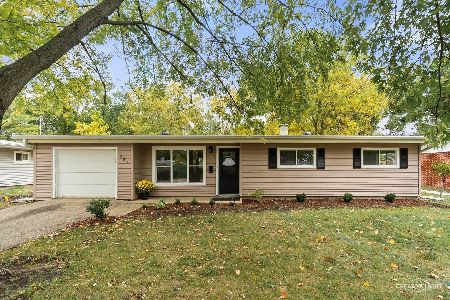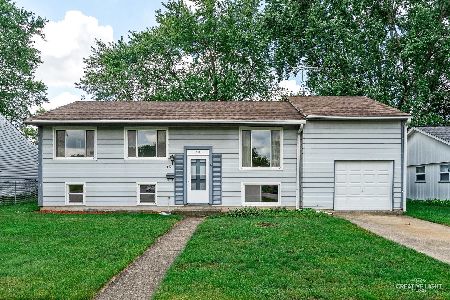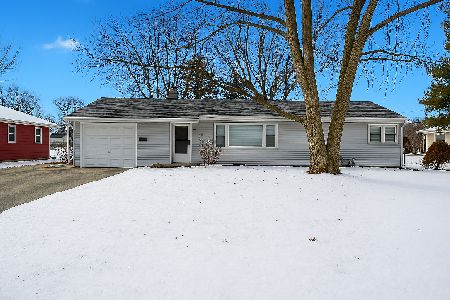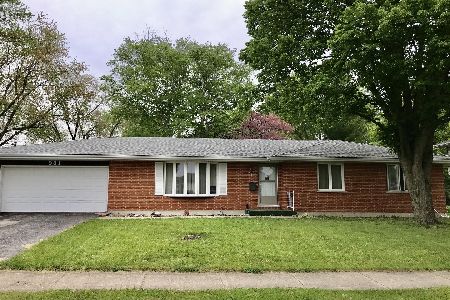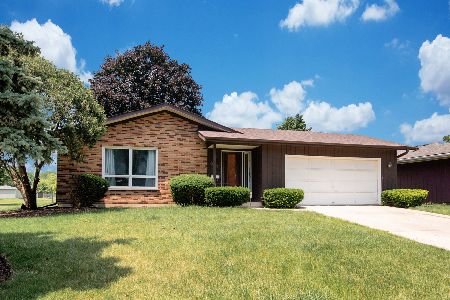941 Elmwood Drive, Aurora, Illinois 60506
$310,000
|
Sold
|
|
| Status: | Closed |
| Sqft: | 1,328 |
| Cost/Sqft: | $233 |
| Beds: | 3 |
| Baths: | 2 |
| Year Built: | 1976 |
| Property Taxes: | $4,680 |
| Days On Market: | 741 |
| Lot Size: | 0,31 |
Description
Fantastic RANCH with finished basement. You won't want to miss this one. Move in ready. New flooring throughout the first floor. Freshly painted. Foyer has full coat closet. Living room is massive with lots of light and plenty of wall space for any furniture configuration. Kitchen has breakfast counter with oversized eating area big enough for any size table. Tons of cabinets and counter space. Cabinets are in great shape and can be modernized with some paint. Counter tops are in great shape, bring your DYI ideas and paint instead of replacing them. Master bedroom has walk in closet. 2 other bedrooms are nice size with full size closets. All bedrooms have ceiling fans. Tons of storage on first floor with 3 linen closets. 6 panel doors. First floor laundry with newer washer and dryer and tons of space to move around. Basement has full bath with walk in shower. Rec room in basement is big enough for pool table and family room. Two extra 14X10 rooms in basement, one with a full closet for extra office space or playroom. Huge fully fenced in yard with patio. 2 car garage with plenty of storage space. Concrete driveway. This is a great home that is close to shopping, train station, hospital and interstate. Don't wait to see this gem. Estate Sale.
Property Specifics
| Single Family | |
| — | |
| — | |
| 1976 | |
| — | |
| — | |
| No | |
| 0.31 |
| Kane | |
| — | |
| — / Not Applicable | |
| — | |
| — | |
| — | |
| 11958411 | |
| 1516104036 |
Nearby Schools
| NAME: | DISTRICT: | DISTANCE: | |
|---|---|---|---|
|
High School
West Aurora High School |
129 | Not in DB | |
Property History
| DATE: | EVENT: | PRICE: | SOURCE: |
|---|---|---|---|
| 1 Mar, 2024 | Sold | $310,000 | MRED MLS |
| 21 Jan, 2024 | Under contract | $310,000 | MRED MLS |
| 12 Jan, 2024 | Listed for sale | $310,000 | MRED MLS |

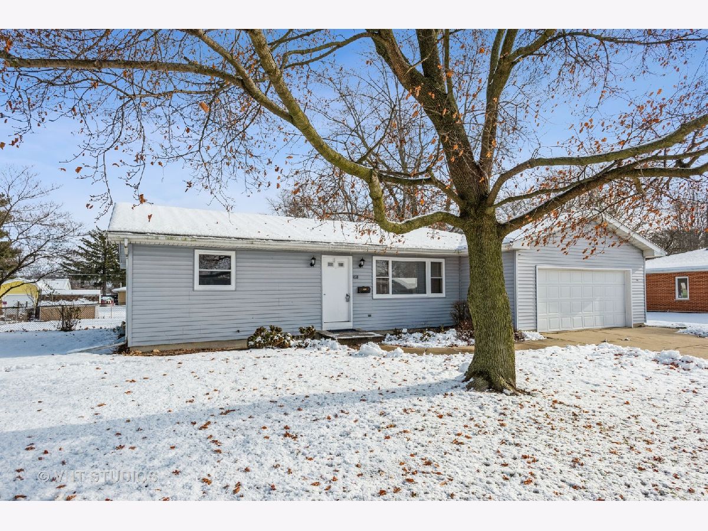
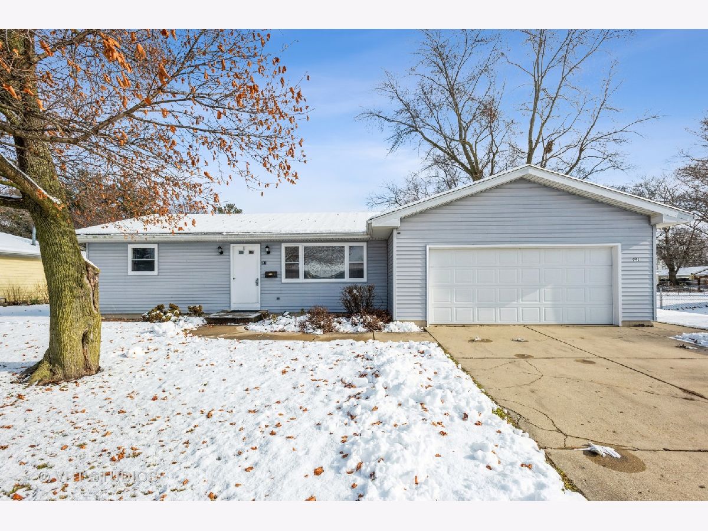
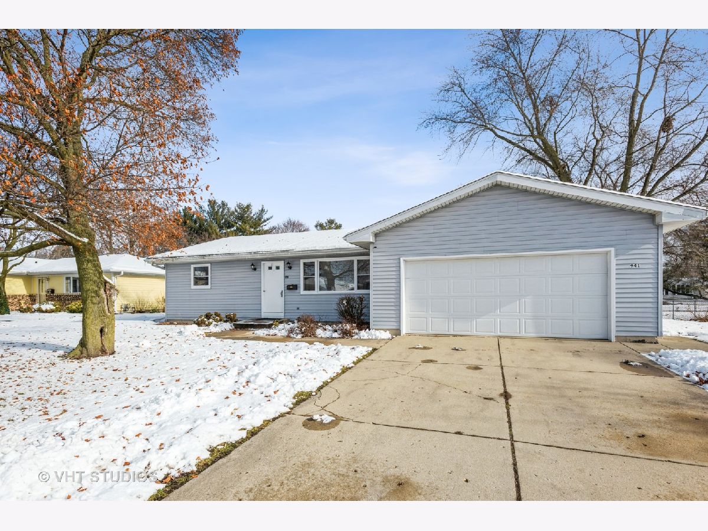
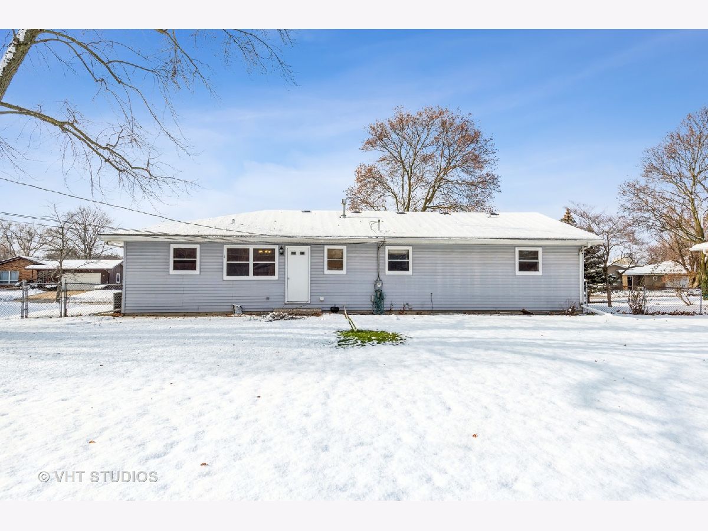
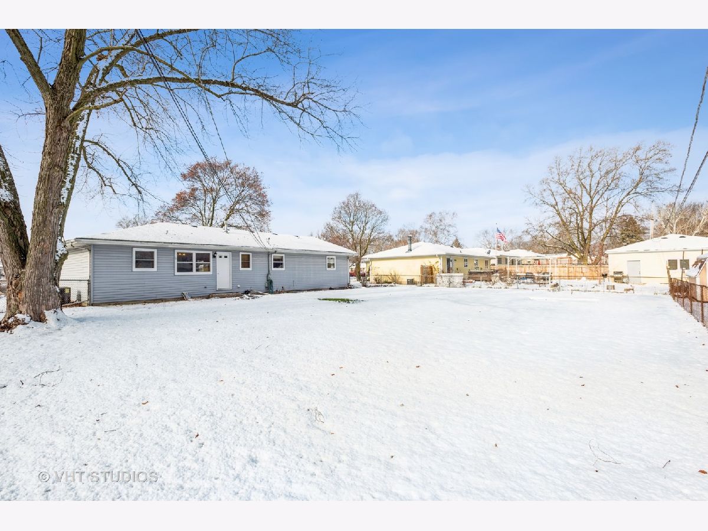

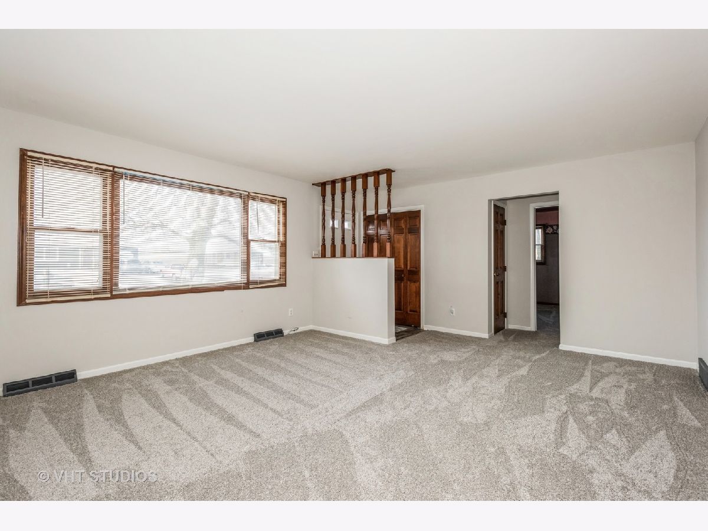


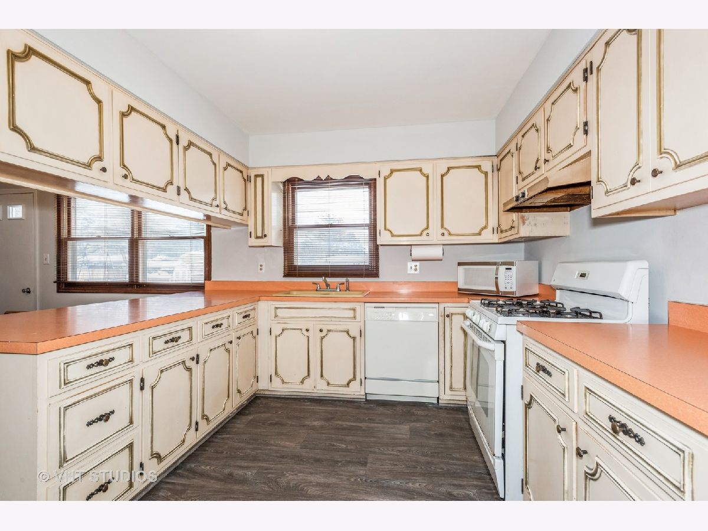
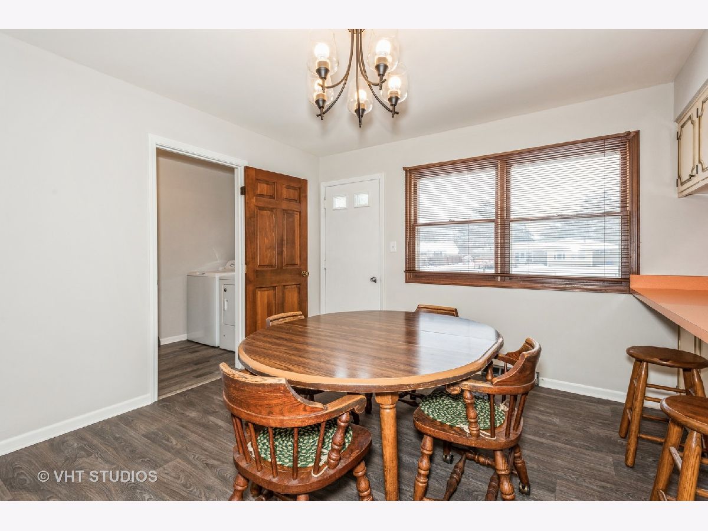
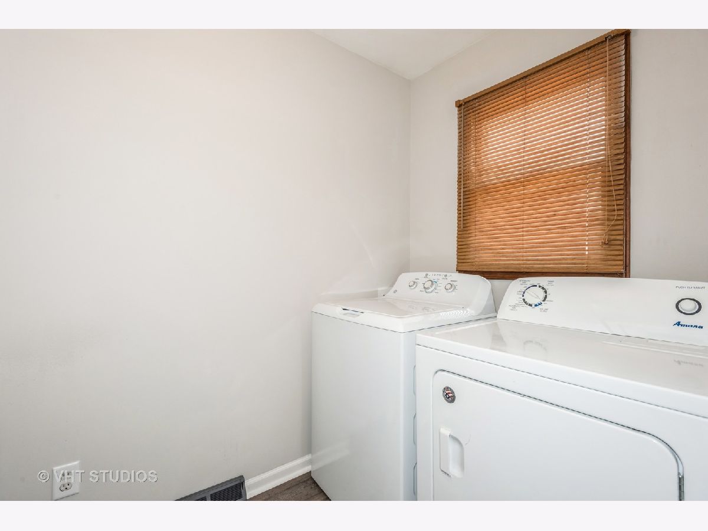





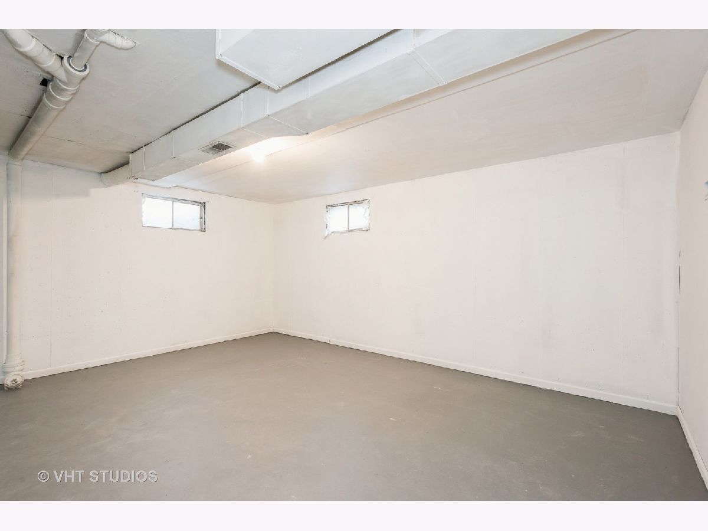

Room Specifics
Total Bedrooms: 3
Bedrooms Above Ground: 3
Bedrooms Below Ground: 0
Dimensions: —
Floor Type: —
Dimensions: —
Floor Type: —
Full Bathrooms: 2
Bathroom Amenities: —
Bathroom in Basement: 1
Rooms: —
Basement Description: Partially Finished,Crawl,Rec/Family Area
Other Specifics
| 2 | |
| — | |
| Concrete | |
| — | |
| — | |
| 103.22 X 132 | |
| Full | |
| — | |
| — | |
| — | |
| Not in DB | |
| — | |
| — | |
| — | |
| — |
Tax History
| Year | Property Taxes |
|---|---|
| 2024 | $4,680 |
Contact Agent
Nearby Similar Homes
Nearby Sold Comparables
Contact Agent
Listing Provided By
Baird & Warner Fox Valley - Geneva


