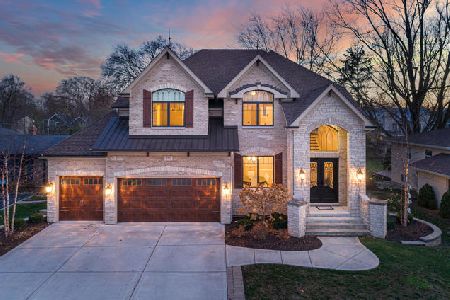941 Hillside Road, Naperville, Illinois 60540
$1,480,000
|
Sold
|
|
| Status: | Closed |
| Sqft: | 6,000 |
| Cost/Sqft: | $275 |
| Beds: | 4 |
| Baths: | 6 |
| Year Built: | 2011 |
| Property Taxes: | $32,607 |
| Days On Market: | 4352 |
| Lot Size: | 0,42 |
Description
Stunning executive home with quarter sawn white oak floors, raised panel doors, Oversize millwork & crown molding, custom volume ceilings, coffered, tray & barrel. Two story foyer with suspended staircase opens to living & dining room. Gourmet Kitchen features built-in buffet, walk-in pantry, beverage station with cooler & coffee maker, center island w/double ogee granite countertop & prep sink, 6 burner gas range & professional stainless & cabinet front appliances, raised panel cherry cabinets, copper sink, butler's pantry. Family room w/stone fireplace & sunroom overlook yard & patio. Master suite w/sitting room, fireplace, large spa bath & huge walk-in closet. Master shower w/rainhead & body sprays. Ensuite bedroom with built-ins. Jack & jill bathroom attaches to bedrooms 3 & 4. English basement with full bath, theater room, recreation room/bar, corner fireplace and great storage. 3 car garage & 1st flr mudroom with walk-in closet &full bath. Walk to elem school, dwtn Naperville.
Property Specifics
| Single Family | |
| — | |
| Traditional | |
| 2011 | |
| Full,English | |
| CUSTOM | |
| No | |
| 0.42 |
| Du Page | |
| — | |
| 0 / Not Applicable | |
| None | |
| Lake Michigan | |
| Public Sewer, Sewer-Storm | |
| 08539296 | |
| 0819213034 |
Nearby Schools
| NAME: | DISTRICT: | DISTANCE: | |
|---|---|---|---|
|
Grade School
Prairie Elementary School |
203 | — | |
|
Middle School
Washington Junior High School |
203 | Not in DB | |
|
High School
Naperville North High School |
203 | Not in DB | |
Property History
| DATE: | EVENT: | PRICE: | SOURCE: |
|---|---|---|---|
| 28 Oct, 2015 | Sold | $1,480,000 | MRED MLS |
| 11 Sep, 2015 | Under contract | $1,650,000 | MRED MLS |
| — | Last price change | $1,699,000 | MRED MLS |
| 18 Feb, 2014 | Listed for sale | $1,774,900 | MRED MLS |
Room Specifics
Total Bedrooms: 4
Bedrooms Above Ground: 4
Bedrooms Below Ground: 0
Dimensions: —
Floor Type: Carpet
Dimensions: —
Floor Type: Carpet
Dimensions: —
Floor Type: Carpet
Full Bathrooms: 6
Bathroom Amenities: Whirlpool,Separate Shower,Double Sink,Full Body Spray Shower
Bathroom in Basement: 1
Rooms: Breakfast Room,Foyer,Mud Room,Recreation Room,Sitting Room,Study,Heated Sun Room,Theatre Room,Walk In Closet
Basement Description: Finished,Exterior Access
Other Specifics
| 3.5 | |
| Concrete Perimeter | |
| Concrete | |
| Balcony, Patio, Stamped Concrete Patio, Storms/Screens | |
| Landscaped | |
| 95X195 | |
| Pull Down Stair | |
| Full | |
| Vaulted/Cathedral Ceilings, Bar-Wet, Hardwood Floors, Second Floor Laundry, First Floor Full Bath | |
| Range, Microwave, Dishwasher, Refrigerator, High End Refrigerator, Bar Fridge, Washer, Dryer, Disposal, Stainless Steel Appliance(s), Wine Refrigerator | |
| Not in DB | |
| Sidewalks, Street Paved | |
| — | |
| — | |
| Wood Burning, Gas Log |
Tax History
| Year | Property Taxes |
|---|---|
| 2015 | $32,607 |
Contact Agent
Nearby Similar Homes
Nearby Sold Comparables
Contact Agent
Listing Provided By
Baird & Warner










