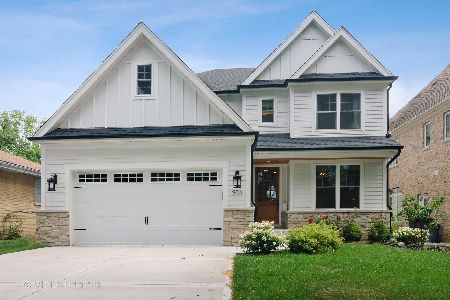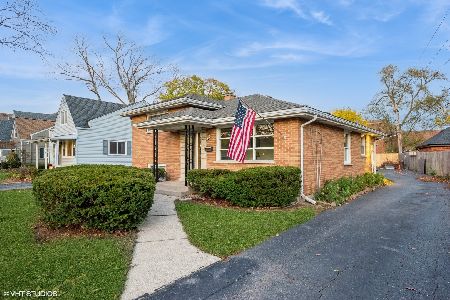941 Kirk Avenue, Elmhurst, Illinois 60126
$800,000
|
Sold
|
|
| Status: | Closed |
| Sqft: | 3,300 |
| Cost/Sqft: | $248 |
| Beds: | 4 |
| Baths: | 4 |
| Year Built: | 2019 |
| Property Taxes: | $1,999 |
| Days On Market: | 1970 |
| Lot Size: | 0,16 |
Description
New Construction Home in Award Winning Elmhurst Schools Ready for it's New Owners. Quality craftsmanship, desirable modern layout & finishes, many high end upgrades included, incredible neighborhood, and ready for occupancy. This stunning home has 4 Bedrooms, 3.5 Bathrooms, 3,300 sq feet, 1st floor office, solid Oak hardwood floors throughout the ENTIRE HOME, Double Hung Pella Windows, Hardie Board exterior siding, 2 Zoned HVAC Systems, solid core doors, waterproofed basement foundation, crown molding on the entire 1st floor, upgraded trim package throughout, vaulted bedroom ceilings, and so much more. 1st floor features a bright and spacious layout with Living Room, Dining room, & Butler's Pantry open to the stunning Chef's Kitchen. Kitchen includes all Bosch Stainless Steel Kitchen Appliances with double ovens, Island built-in Bosch drawer microwave, Zephyr hood, 42'' custom Brakur kitchen cabinets with undermount lighting, quartz countertops, island with breakfast bar, & walk-in Pantry. Kitchen eating area has sliding glass doors that walkout to the lovely patio and is open to the grand family room with coffered ceiling, fireplace, and built-in ceiling speakers. Convenient mud room with built-ins off the garage & 2nd floor laundry room. Second floor features all solid oak hardwood floors, grand master suite with his & her walk-in closets, soaking tub, separate shower, & double sink vanity. All bedrooms have walk-in closets, en-suit bathrooms, AND hardwood floors. Jack & Jill bathroom features double sink vanity and private water closet with shower. This home is truly a MUST-SEE. Basement is roughed for a future bath and offers endless possibilities. This home is the best value in Elmhurst right now and will not last long. Welcome Home to Elmhurst.
Property Specifics
| Single Family | |
| — | |
| — | |
| 2019 | |
| Full | |
| — | |
| No | |
| 0.16 |
| Du Page | |
| — | |
| 0 / Not Applicable | |
| None | |
| Lake Michigan | |
| Public Sewer, Sewer-Storm | |
| 10828436 | |
| 0613123005 |
Nearby Schools
| NAME: | DISTRICT: | DISTANCE: | |
|---|---|---|---|
|
Grade School
Jackson Elementary School |
205 | — | |
|
Middle School
Bryan Middle School |
205 | Not in DB | |
|
High School
York Community High School |
205 | Not in DB | |
Property History
| DATE: | EVENT: | PRICE: | SOURCE: |
|---|---|---|---|
| 23 Oct, 2020 | Sold | $800,000 | MRED MLS |
| 22 Sep, 2020 | Under contract | $820,000 | MRED MLS |
| — | Last price change | $828,000 | MRED MLS |
| 24 Aug, 2020 | Listed for sale | $828,000 | MRED MLS |
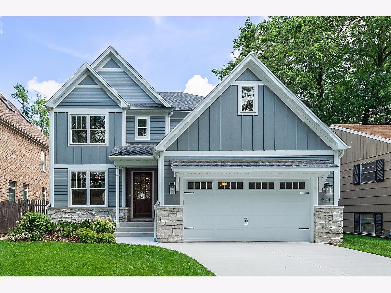
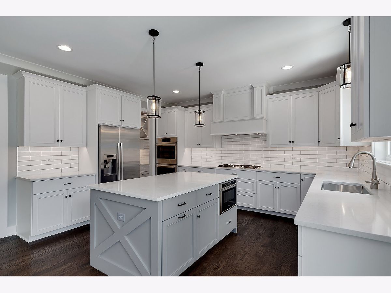
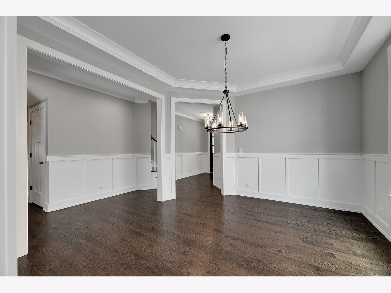
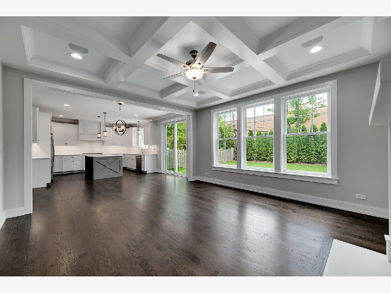
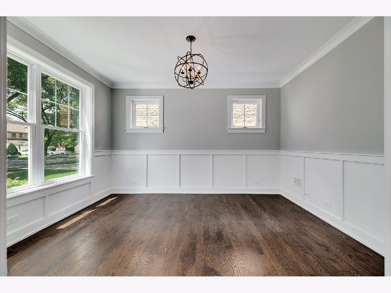
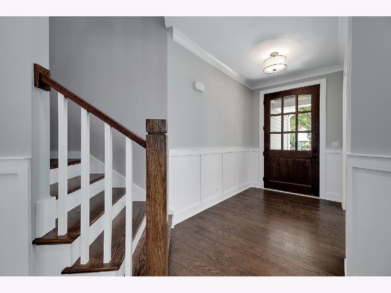
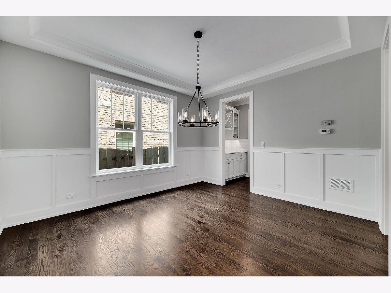
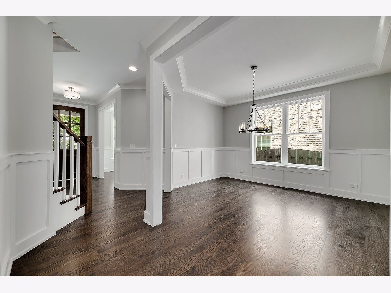
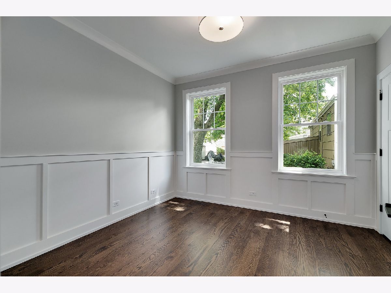
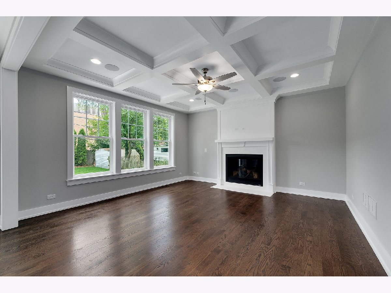
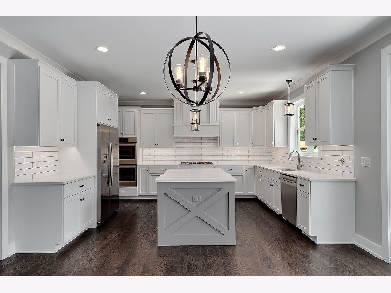
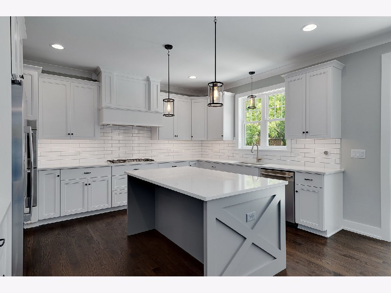
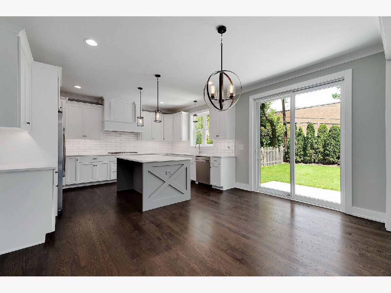
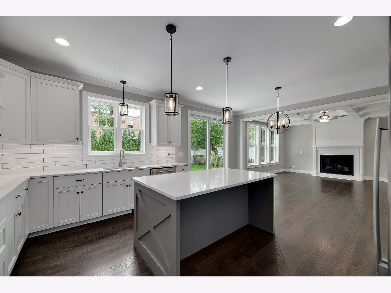
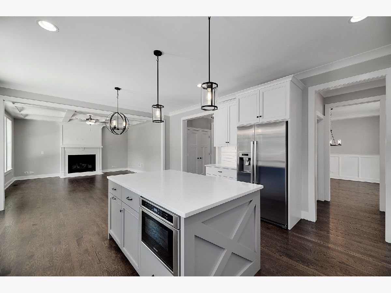
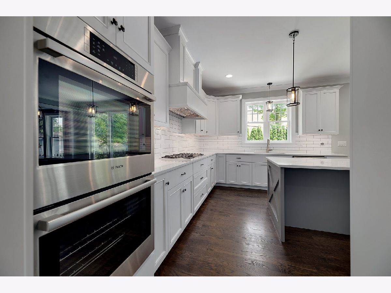
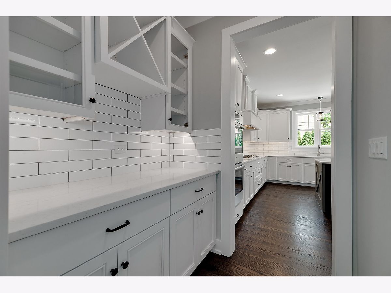
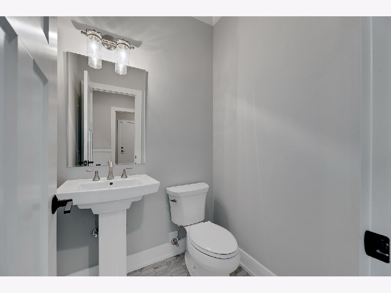
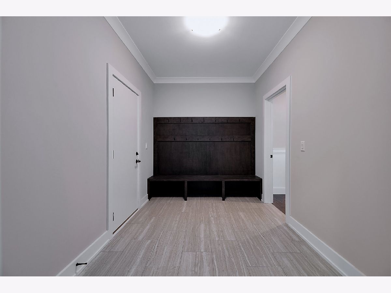
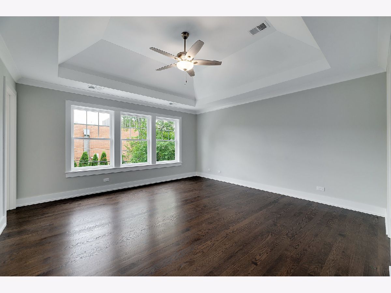
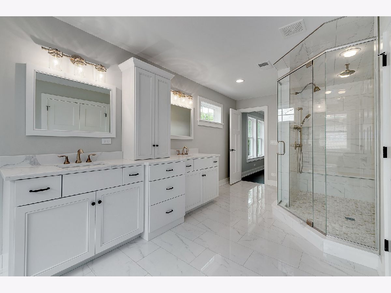
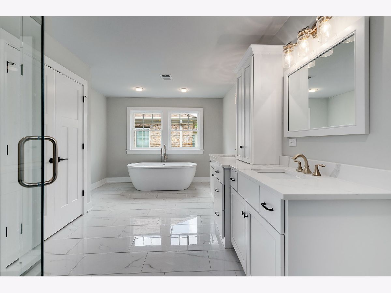
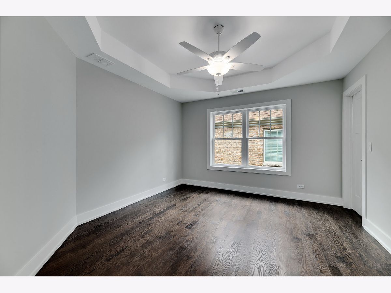
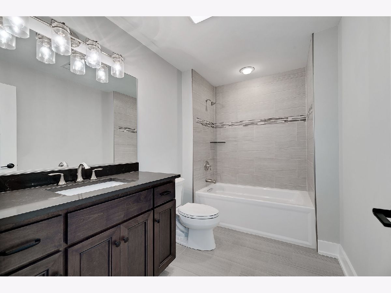
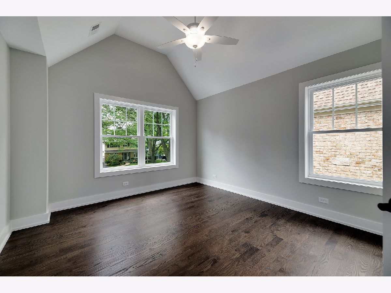
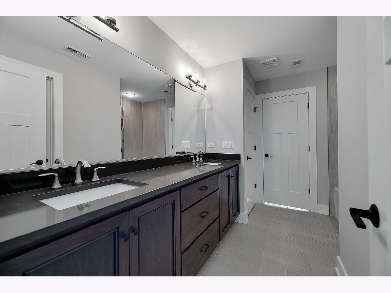
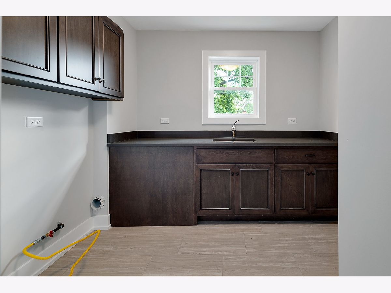
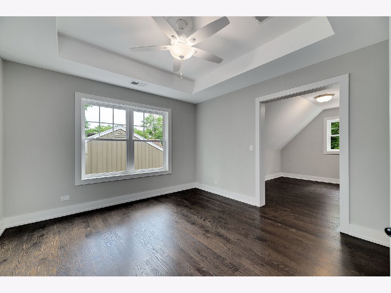
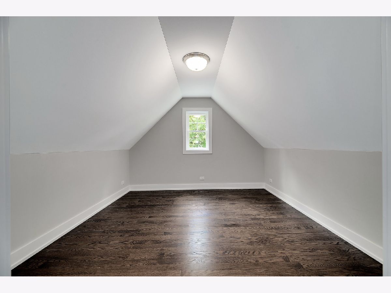
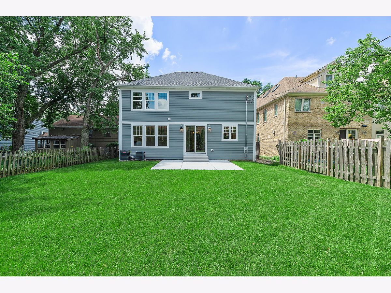
Room Specifics
Total Bedrooms: 4
Bedrooms Above Ground: 4
Bedrooms Below Ground: 0
Dimensions: —
Floor Type: Hardwood
Dimensions: —
Floor Type: Hardwood
Dimensions: —
Floor Type: Hardwood
Full Bathrooms: 4
Bathroom Amenities: Separate Shower,Double Sink,Soaking Tub
Bathroom in Basement: 0
Rooms: Office,Foyer,Mud Room,Pantry,Walk In Closet,Breakfast Room
Basement Description: Unfinished,Bathroom Rough-In,Egress Window
Other Specifics
| 2 | |
| Concrete Perimeter | |
| Concrete | |
| Patio, Storms/Screens | |
| — | |
| 50 X 140 | |
| — | |
| Full | |
| Vaulted/Cathedral Ceilings, Hardwood Floors, Second Floor Laundry, Built-in Features, Walk-In Closet(s) | |
| Double Oven, Microwave, Dishwasher, Refrigerator, Disposal, Stainless Steel Appliance(s), Cooktop, Range Hood | |
| Not in DB | |
| Sidewalks, Street Lights, Street Paved | |
| — | |
| — | |
| Heatilator |
Tax History
| Year | Property Taxes |
|---|---|
| 2020 | $1,999 |
Contact Agent
Nearby Similar Homes
Nearby Sold Comparables
Contact Agent
Listing Provided By
Keller Williams Experience








