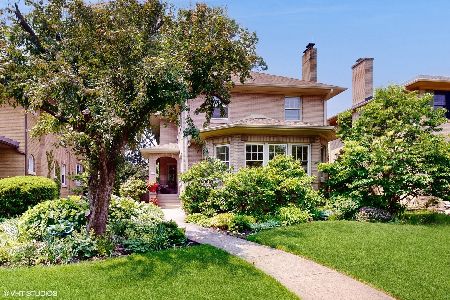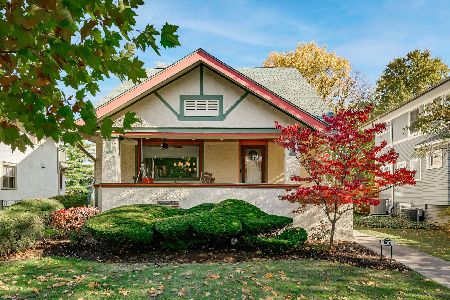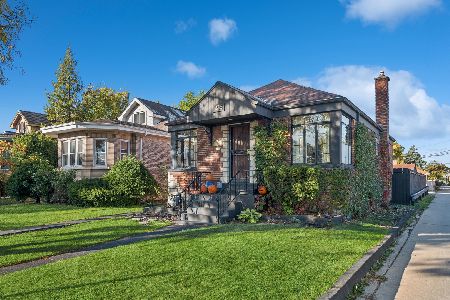941 Linden Avenue, Oak Park, Illinois 60302
$515,000
|
Sold
|
|
| Status: | Closed |
| Sqft: | 4,289 |
| Cost/Sqft: | $125 |
| Beds: | 5 |
| Baths: | 3 |
| Year Built: | 1927 |
| Property Taxes: | $13,566 |
| Days On Market: | 2095 |
| Lot Size: | 0,14 |
Description
Gorgeous over-sized brick bungalow with great floorplan in ideal north Oak Park location. Large rooms, entertainment flow, hardwood floors throughout & fantastic natural light. Living room flows into dining room, both featuring beautiful stained-glass windows. Walk-thru pantry. Large open & airy kitchen with breakfast room. 3 bedrooms on main floor, plus 2 more & open landing on 2nd floor. Expansive lower level with 6th bedroom, bathroom, opportunity for large family room & ample storage space. Great paver patio off back of home. 100 ft. side drive leading to garage allows for ample parking. Quality constructed home with center steel beam truss support & double-masonry walls. Top-rated Mann Elementary! Easy walk to both Field & Taylor Park.
Property Specifics
| Single Family | |
| — | |
| — | |
| 1927 | |
| Full | |
| — | |
| No | |
| 0.14 |
| Cook | |
| — | |
| 0 / Not Applicable | |
| None | |
| Lake Michigan | |
| Public Sewer | |
| 10677188 | |
| 16062250150000 |
Nearby Schools
| NAME: | DISTRICT: | DISTANCE: | |
|---|---|---|---|
|
Grade School
Horace Mann Elementary School |
97 | — | |
|
Middle School
Percy Julian Middle School |
97 | Not in DB | |
|
High School
Oak Park & River Forest High Sch |
200 | Not in DB | |
Property History
| DATE: | EVENT: | PRICE: | SOURCE: |
|---|---|---|---|
| 11 Jun, 2020 | Sold | $515,000 | MRED MLS |
| 29 Apr, 2020 | Under contract | $535,000 | MRED MLS |
| — | Last price change | $559,000 | MRED MLS |
| 26 Mar, 2020 | Listed for sale | $559,000 | MRED MLS |
| 16 May, 2025 | Sold | $909,000 | MRED MLS |
| 20 Apr, 2025 | Under contract | $899,000 | MRED MLS |
| 17 Apr, 2025 | Listed for sale | $899,000 | MRED MLS |
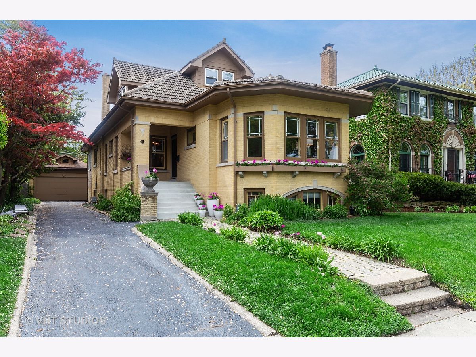
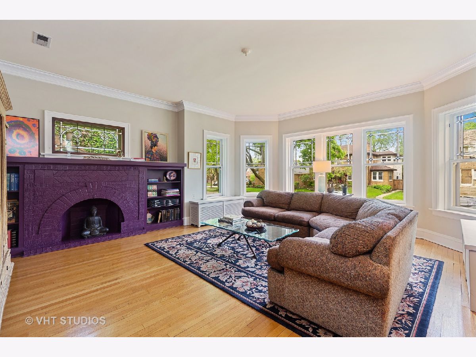
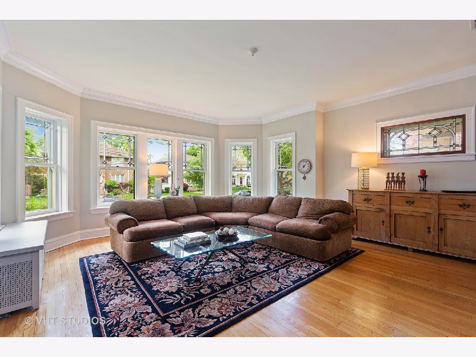
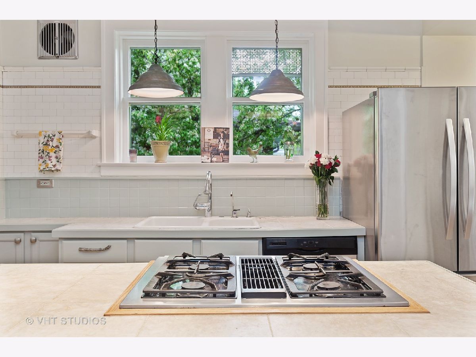
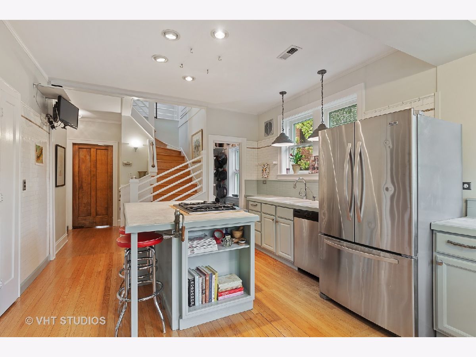
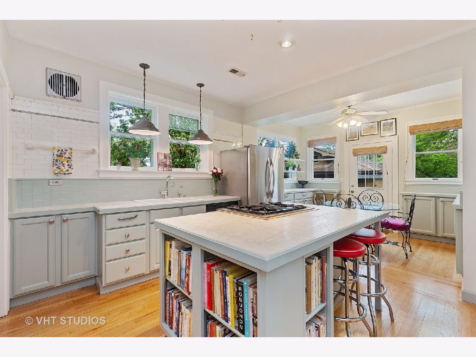
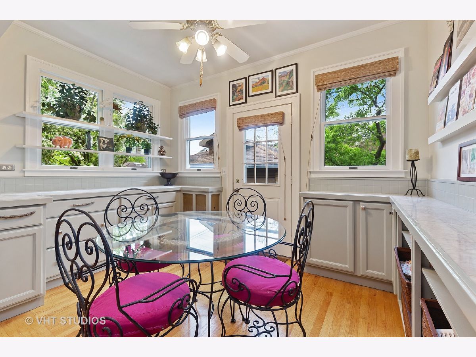
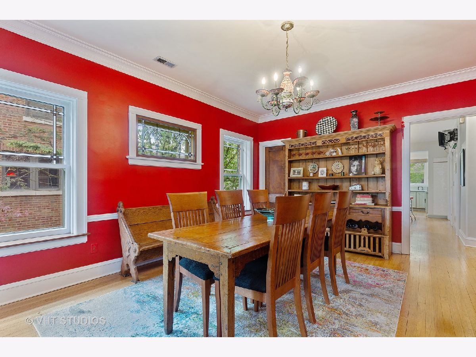
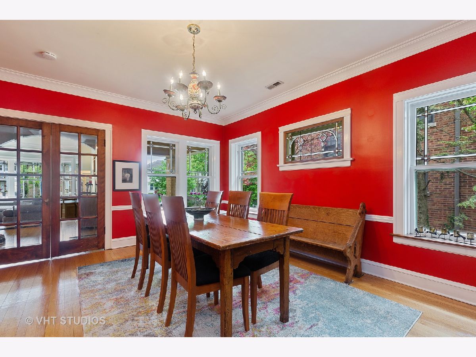
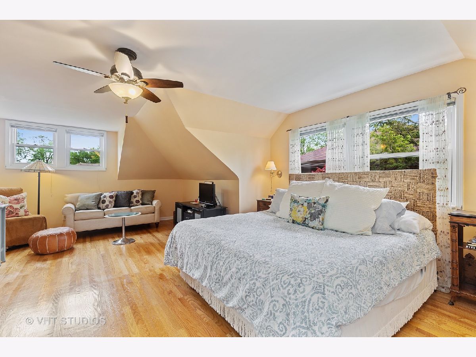
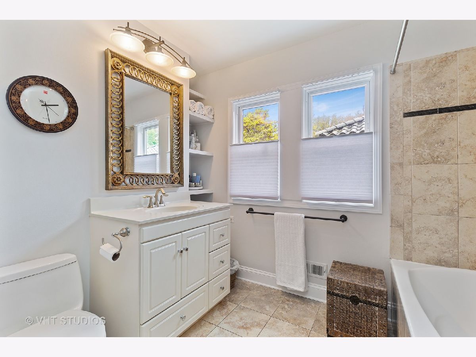
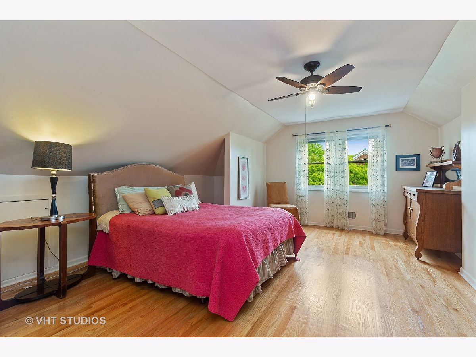
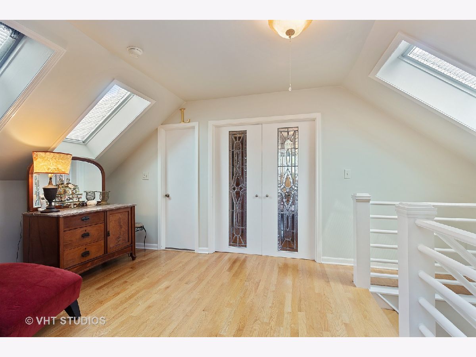
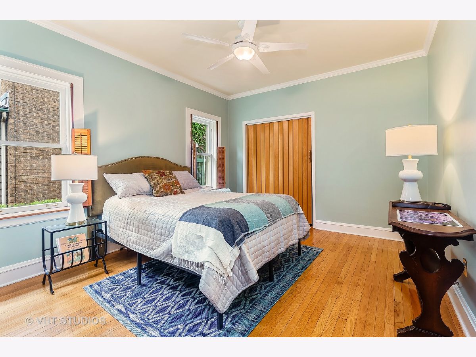
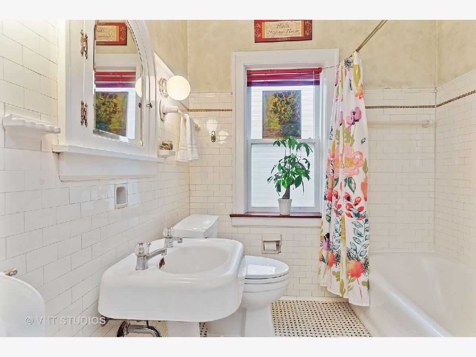
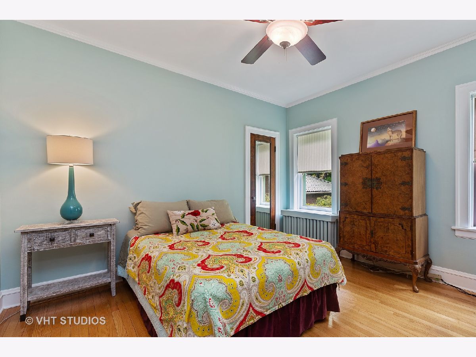
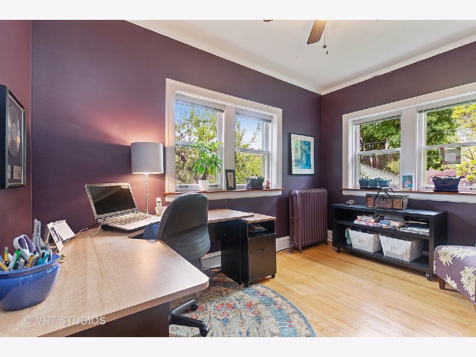
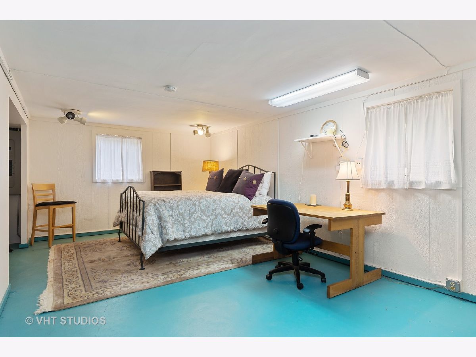
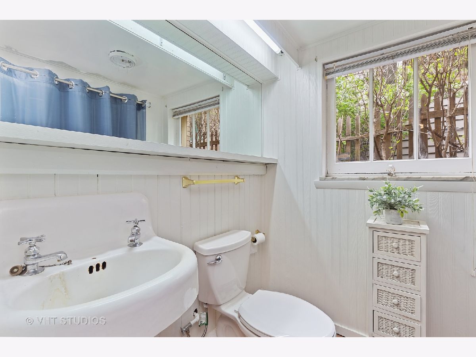
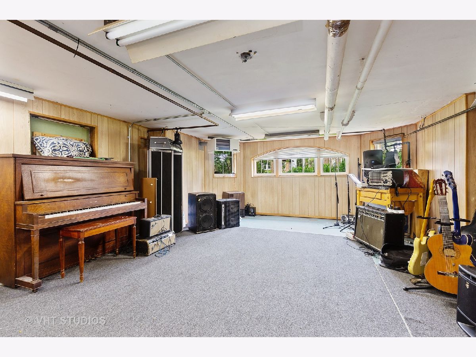
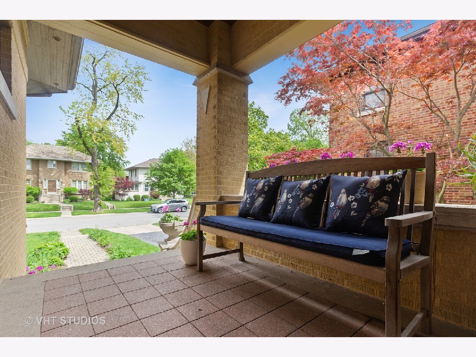
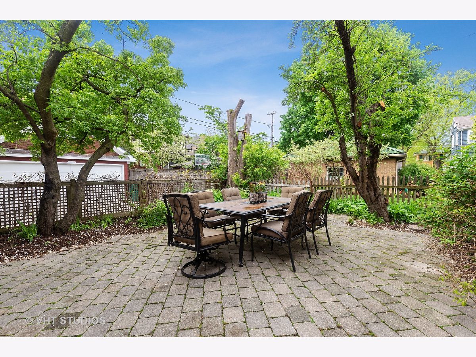
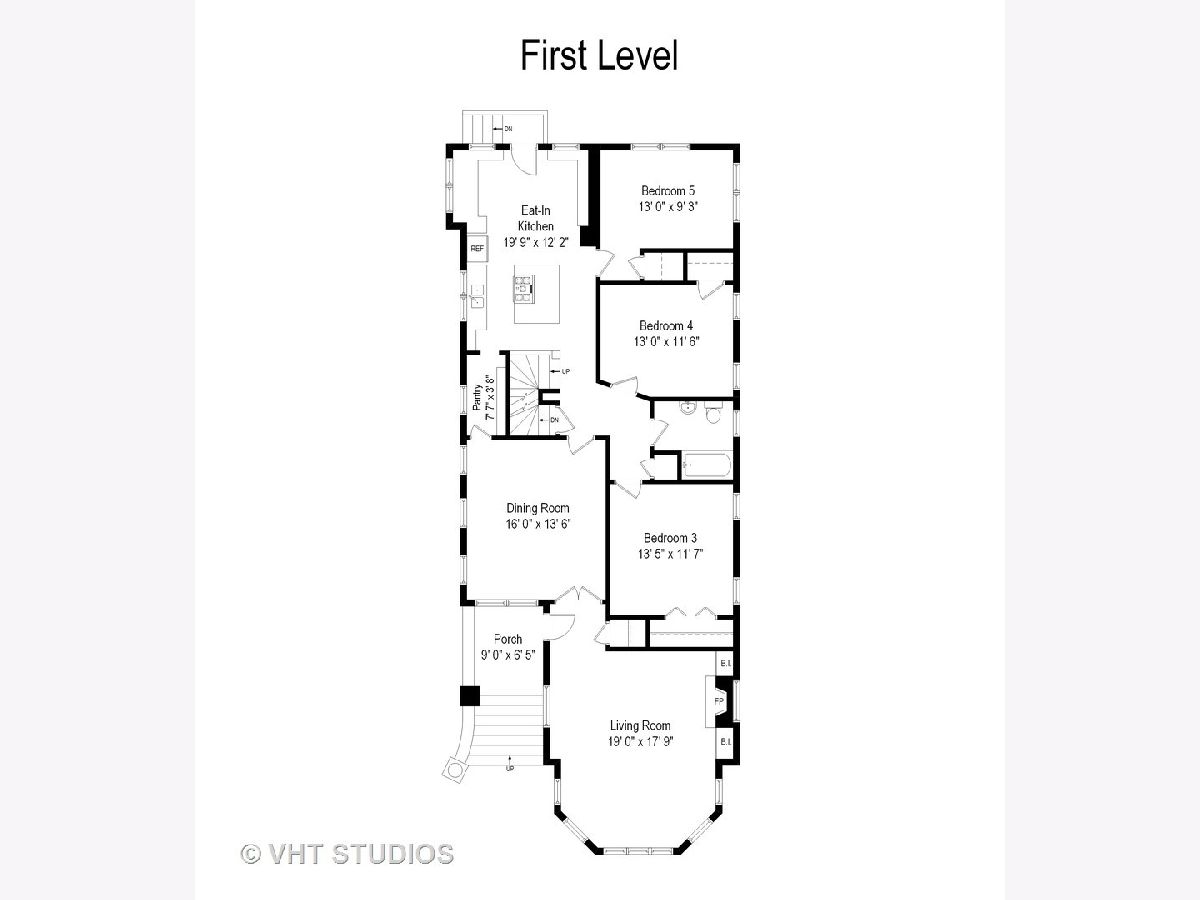
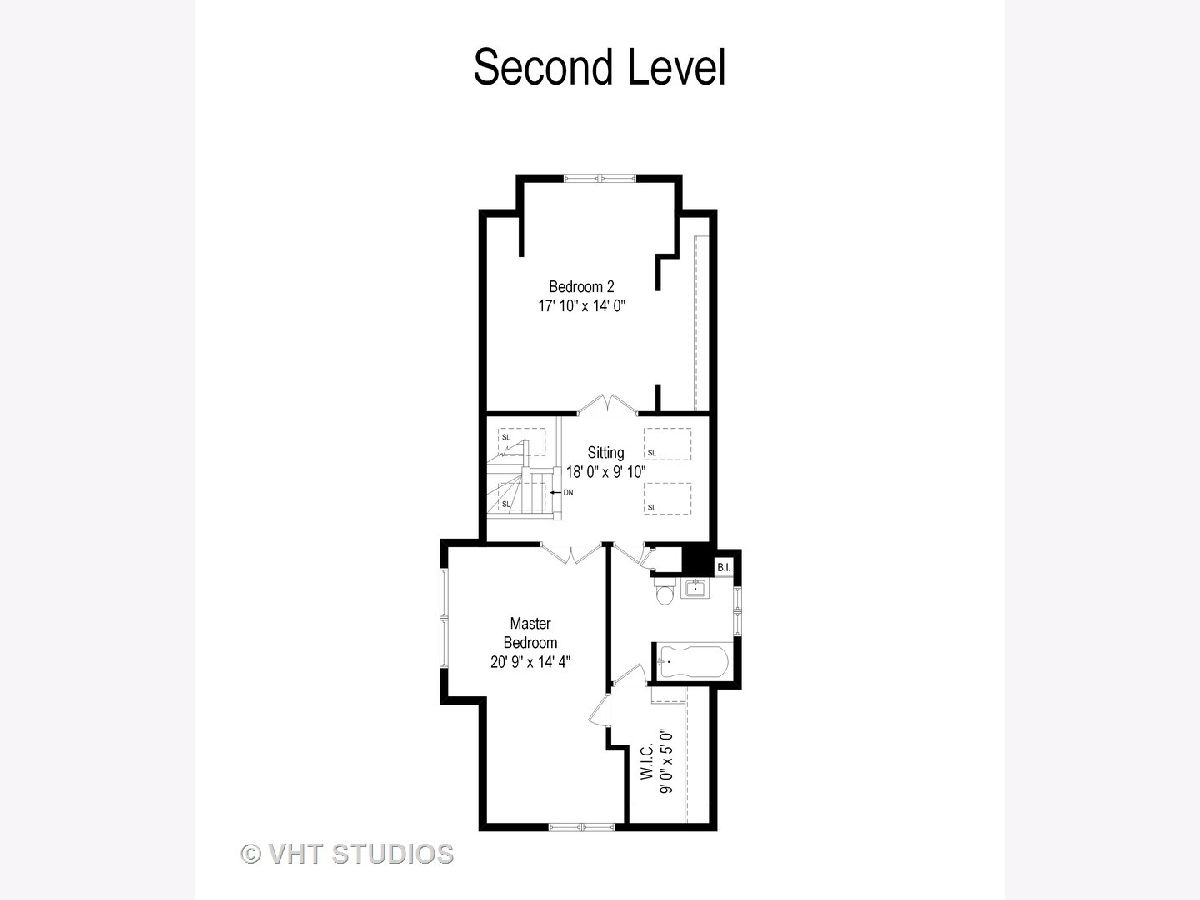
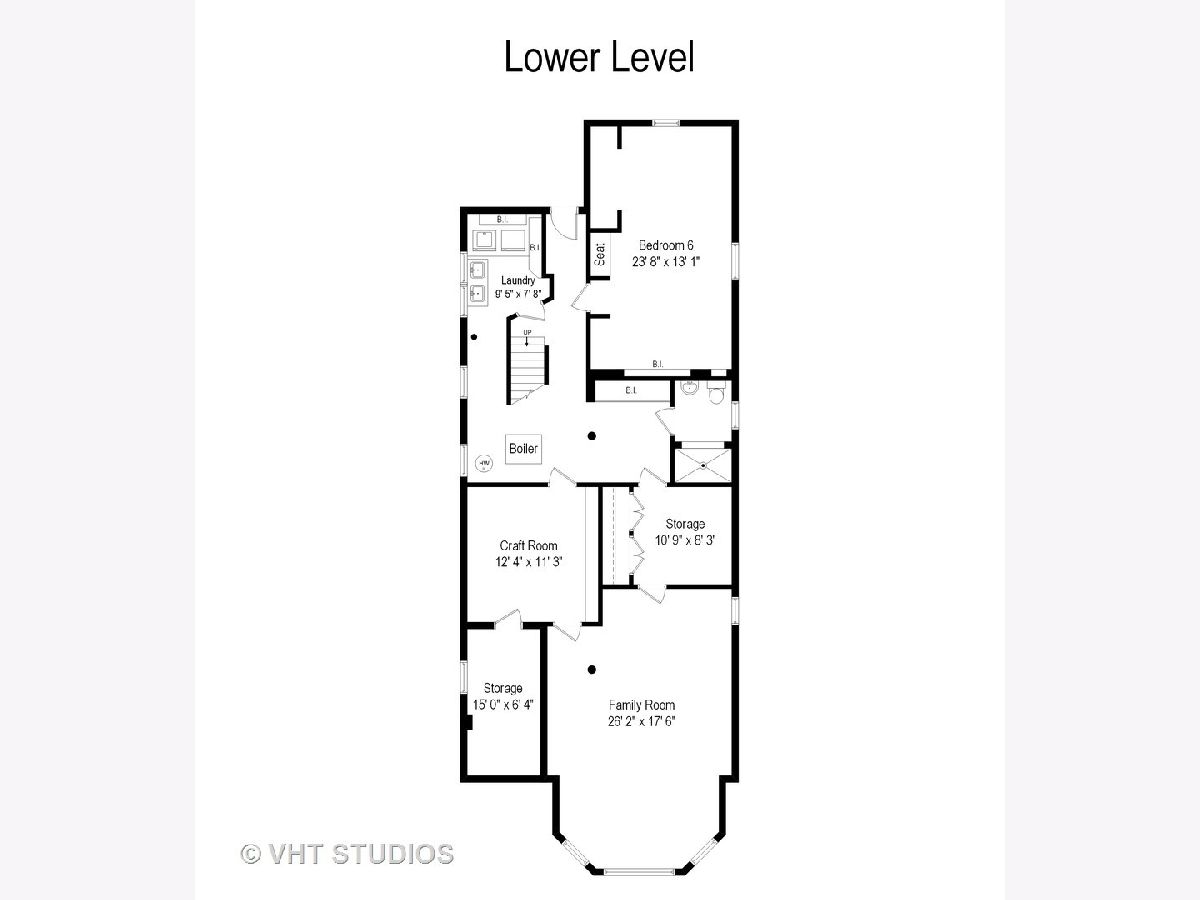
Room Specifics
Total Bedrooms: 6
Bedrooms Above Ground: 5
Bedrooms Below Ground: 1
Dimensions: —
Floor Type: Hardwood
Dimensions: —
Floor Type: Hardwood
Dimensions: —
Floor Type: Hardwood
Dimensions: —
Floor Type: —
Dimensions: —
Floor Type: —
Full Bathrooms: 3
Bathroom Amenities: —
Bathroom in Basement: 1
Rooms: Bedroom 5,Bedroom 6,Other Room,Sitting Room
Basement Description: Partially Finished,Exterior Access
Other Specifics
| 2 | |
| — | |
| Side Drive | |
| Patio, Brick Paver Patio | |
| — | |
| 50 X 124 | |
| — | |
| Full | |
| Vaulted/Cathedral Ceilings, Skylight(s), Hardwood Floors, First Floor Bedroom, First Floor Full Bath, Walk-In Closet(s) | |
| — | |
| Not in DB | |
| Curbs, Sidewalks, Street Lights, Street Paved | |
| — | |
| — | |
| — |
Tax History
| Year | Property Taxes |
|---|---|
| 2020 | $13,566 |
| 2025 | $15,871 |
Contact Agent
Nearby Similar Homes
Nearby Sold Comparables
Contact Agent
Listing Provided By
@properties

