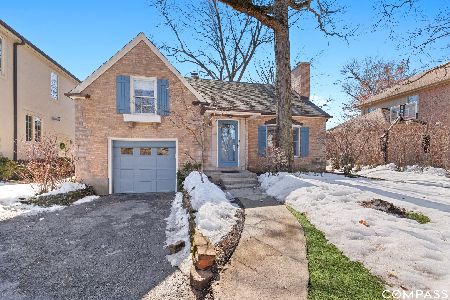941 Pleasant Lane, Glenview, Illinois 60025
$1,082,500
|
Sold
|
|
| Status: | Closed |
| Sqft: | 0 |
| Cost/Sqft: | — |
| Beds: | 4 |
| Baths: | 4 |
| Year Built: | 2013 |
| Property Taxes: | $17,937 |
| Days On Market: | 1602 |
| Lot Size: | 0,15 |
Description
Prime location quality built custom home in desirable east Glenview. Home is nestled on charming Pleasant Lane in the heart of Glen Oak Acres. Steps away from Cole Park which offers tennis courts, basketball court, baseball diamond, fieldhouse and large open field. Enjoy a short walk to historic Wagner Farm with so much to offer for all including a weekly farmers market. This 2013 new construction is a builders custom home with quality craftsmanship throughout. Inviting flagstone path leads through a lush mature landscape to the entrance of this European country style stucco home. As you enter into the foyer the quality millwork is immediately evident with wainscot walls and coffered ceiling in the dining room. Entertain guests in the gourmet kitchen with Subzero and Wolf appliances paired with beautiful Carrara marble countertops. Family room offers amazing views of the surrounding landscape with picturesque French doors leading to the cozy outdoor space. Second floor has four bedrooms with large windows all with custom walk in closets. Upstairs you'll also find a bonus kids room for the little ones. Fully finished basement with 9ft ceiling, custom wine room and abundant room for entertaining. No need to worry about power failures, home is equipped with a Generac backup generator. Don't miss this great opportunity!
Property Specifics
| Single Family | |
| — | |
| Traditional | |
| 2013 | |
| Full | |
| — | |
| No | |
| 0.15 |
| Cook | |
| Glen Oak Acres | |
| — / Not Applicable | |
| None | |
| Lake Michigan | |
| Public Sewer | |
| 11204245 | |
| 04251090120000 |
Nearby Schools
| NAME: | DISTRICT: | DISTANCE: | |
|---|---|---|---|
|
Grade School
Lyon Elementary School |
34 | — | |
|
Middle School
Attea Middle School |
34 | Not in DB | |
|
High School
Glenbrook South High School |
225 | Not in DB | |
Property History
| DATE: | EVENT: | PRICE: | SOURCE: |
|---|---|---|---|
| 13 Jul, 2012 | Sold | $287,500 | MRED MLS |
| 7 Jun, 2012 | Under contract | $334,000 | MRED MLS |
| 9 Apr, 2012 | Listed for sale | $334,000 | MRED MLS |
| 18 Oct, 2021 | Sold | $1,082,500 | MRED MLS |
| 2 Sep, 2021 | Under contract | $1,149,000 | MRED MLS |
| 30 Aug, 2021 | Listed for sale | $1,149,000 | MRED MLS |
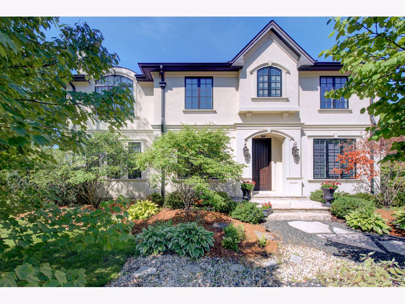
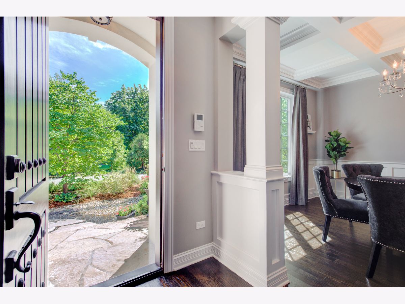
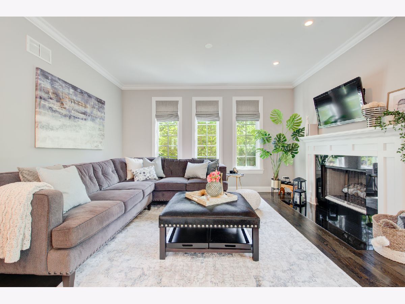
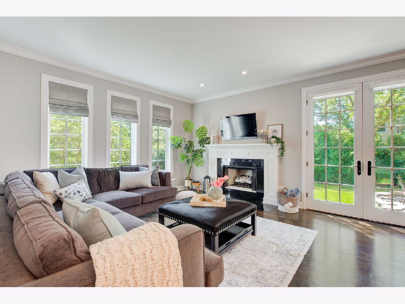
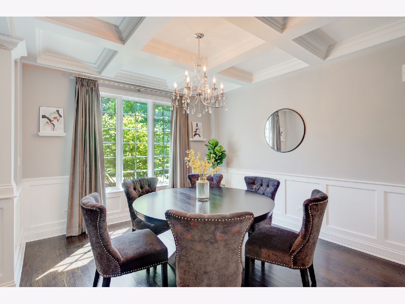
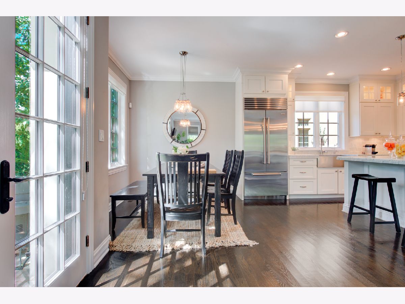
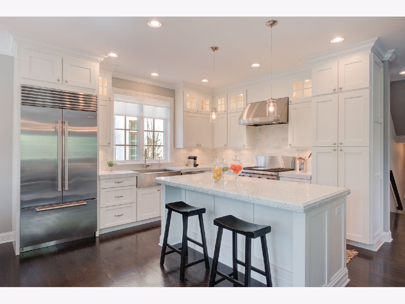
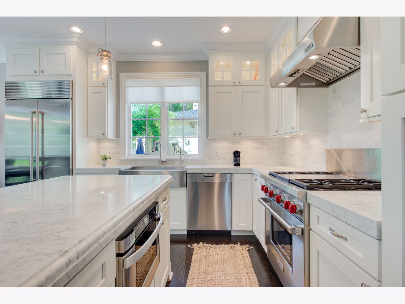
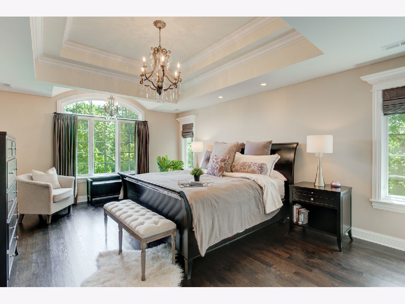
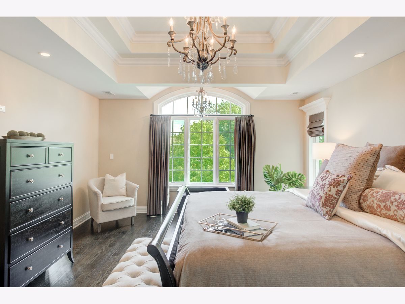
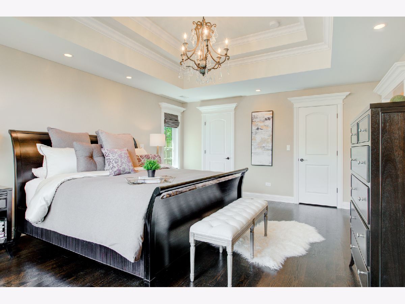
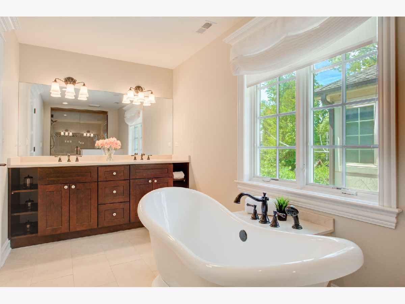
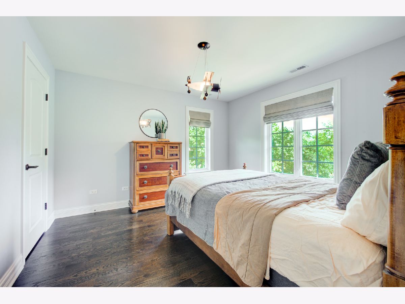
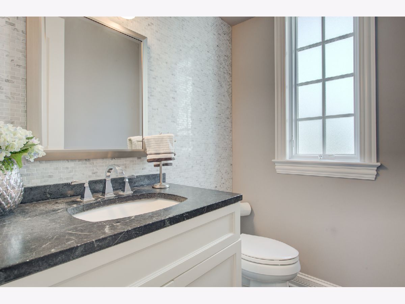
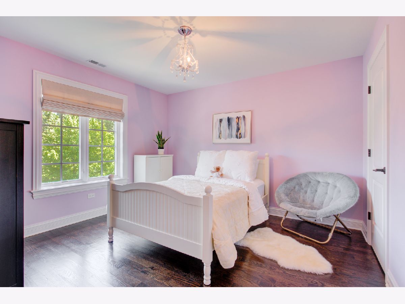
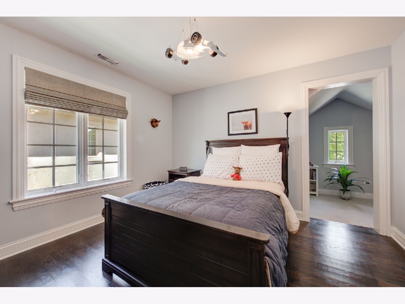
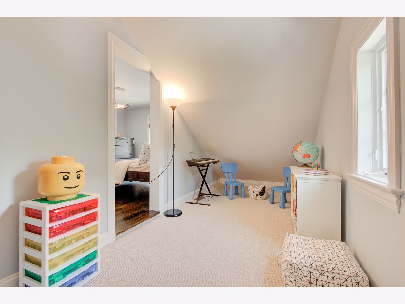
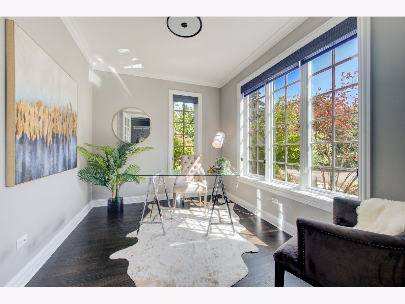
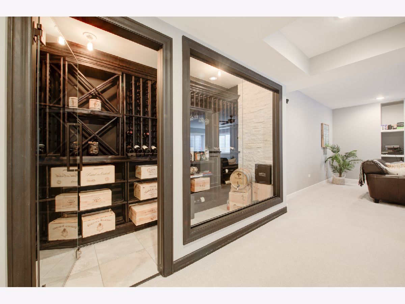
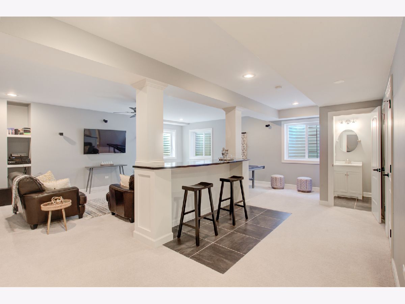
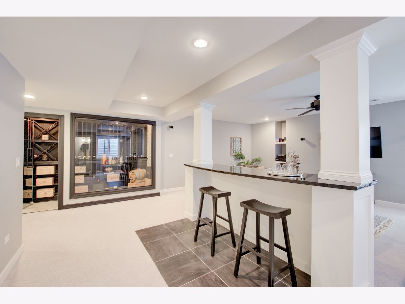
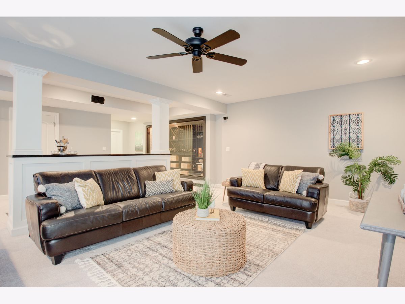
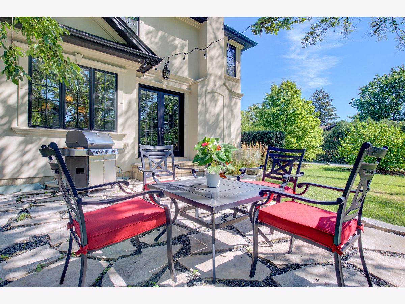
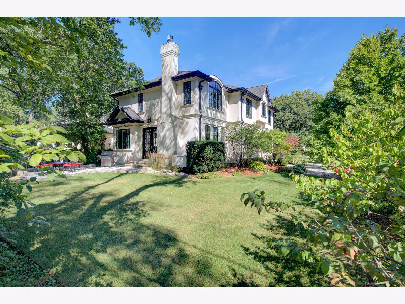
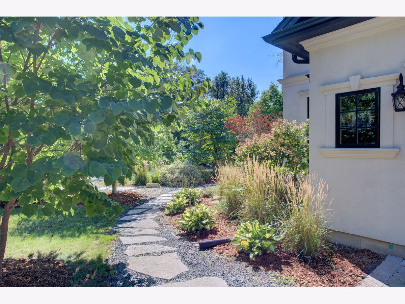
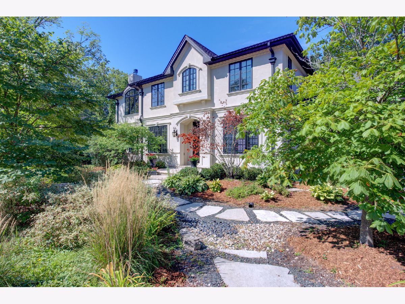
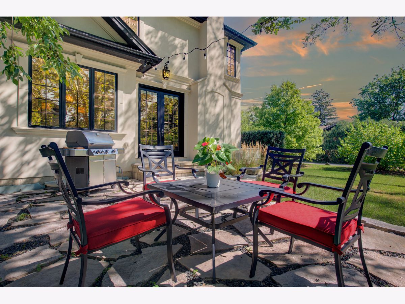
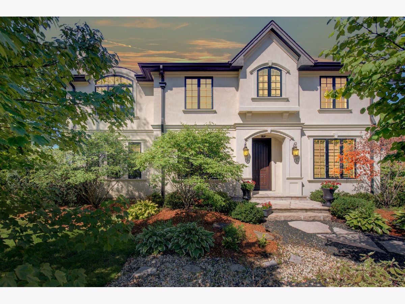
Room Specifics
Total Bedrooms: 4
Bedrooms Above Ground: 4
Bedrooms Below Ground: 0
Dimensions: —
Floor Type: Hardwood
Dimensions: —
Floor Type: Hardwood
Dimensions: —
Floor Type: Hardwood
Full Bathrooms: 4
Bathroom Amenities: Soaking Tub
Bathroom in Basement: 1
Rooms: Family Room,Storage
Basement Description: Finished
Other Specifics
| 2 | |
| Concrete Perimeter | |
| Asphalt | |
| Brick Paver Patio | |
| — | |
| 48X132 | |
| — | |
| Full | |
| Vaulted/Cathedral Ceilings, Hardwood Floors, First Floor Laundry, Walk-In Closet(s), Ceiling - 9 Foot, Coffered Ceiling(s), Open Floorplan, Special Millwork, Some Window Treatmnt | |
| Range, Microwave, Dishwasher, High End Refrigerator | |
| Not in DB | |
| — | |
| — | |
| — | |
| Gas Log |
Tax History
| Year | Property Taxes |
|---|---|
| 2012 | $6,531 |
| 2021 | $17,937 |
Contact Agent
Nearby Similar Homes
Nearby Sold Comparables
Contact Agent
Listing Provided By
Coldwell Banker Realty








