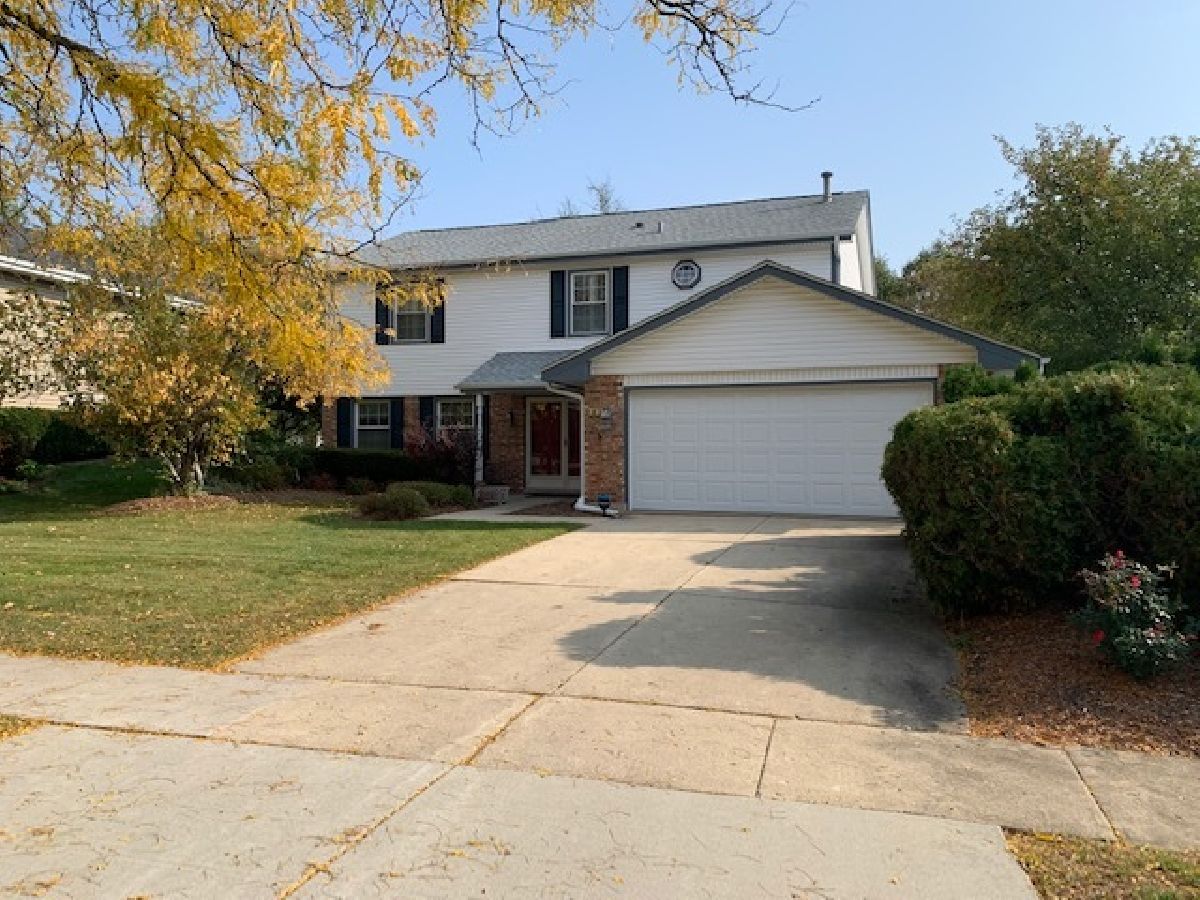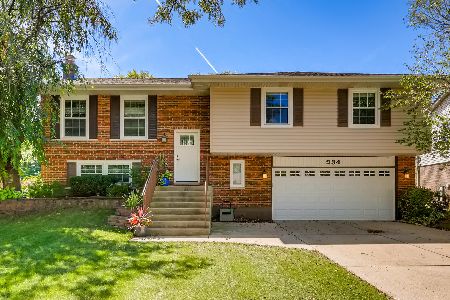941 Point Drive, Schaumburg, Illinois 60193
$355,000
|
Sold
|
|
| Status: | Closed |
| Sqft: | 2,351 |
| Cost/Sqft: | $155 |
| Beds: | 4 |
| Baths: | 3 |
| Year Built: | 1977 |
| Property Taxes: | $8,270 |
| Days On Market: | 1891 |
| Lot Size: | 0,20 |
Description
Welcome home! Popular Hampshire model located in desirable Kingsport Village is ready for new owners to call it home. This 4 bedroom 2.5 home has so much to offer. NEW roof, gutters, front siding and shutters 2017! Eat in kitchen with center island and enormous pantry. Newer floors throughout the kitchen and downstairs. Like new appliances and wine fridge. Very generous sized living room and separate dining room. Huge family room with slider for access to the outside deck and patio. Separate laundry room newer floors. Tankless water heater and newer furnace and A/C. Newer windows throughout and plantation shutters to compliment. Updated power room on 1st floor. Primary bedroom featuring updated bathroom and huge walk in closet. Three additional bedrooms on the second floor and an additional updated bath. Generous 2.5 car garage with ample storage space and concrete drive. Great lot with neighbors only on 1 side. Next to park district maintained land, lots of open space. Great location in Schaumburg and close to everything; parks, pool, dining, shopping and transportation. Easy access to expressways. and highly sought after schools; Collins Elementary, Frost Junior High and District Conant High School. A great place to call home!
Property Specifics
| Single Family | |
| — | |
| — | |
| 1977 | |
| None | |
| HAMPSHIRE | |
| No | |
| 0.2 |
| Cook | |
| Kingsport Village | |
| — / Not Applicable | |
| None | |
| Public | |
| Public Sewer | |
| 10941931 | |
| 07263010080000 |
Nearby Schools
| NAME: | DISTRICT: | DISTANCE: | |
|---|---|---|---|
|
Grade School
Michael Collins Elementary Schoo |
54 | — | |
|
Middle School
Robert Frost Junior High School |
54 | Not in DB | |
|
High School
J B Conant High School |
211 | Not in DB | |
Property History
| DATE: | EVENT: | PRICE: | SOURCE: |
|---|---|---|---|
| 25 Mar, 2021 | Sold | $355,000 | MRED MLS |
| 27 Jan, 2021 | Under contract | $364,999 | MRED MLS |
| — | Last price change | $367,000 | MRED MLS |
| 27 Nov, 2020 | Listed for sale | $367,000 | MRED MLS |

Room Specifics
Total Bedrooms: 4
Bedrooms Above Ground: 4
Bedrooms Below Ground: 0
Dimensions: —
Floor Type: Carpet
Dimensions: —
Floor Type: Carpet
Dimensions: —
Floor Type: Carpet
Full Bathrooms: 3
Bathroom Amenities: Separate Shower
Bathroom in Basement: 0
Rooms: No additional rooms
Basement Description: Slab
Other Specifics
| 2 | |
| Concrete Perimeter | |
| Concrete | |
| Patio, Porch | |
| Fenced Yard,Mature Trees | |
| 33X127X79X125 | |
| — | |
| Full | |
| First Floor Laundry, Walk-In Closet(s) | |
| Range, Microwave, Dishwasher, Refrigerator, Washer, Dryer | |
| Not in DB | |
| Park, Tennis Court(s), Curbs, Sidewalks, Street Lights, Street Paved | |
| — | |
| — | |
| — |
Tax History
| Year | Property Taxes |
|---|---|
| 2021 | $8,270 |
Contact Agent
Nearby Similar Homes
Nearby Sold Comparables
Contact Agent
Listing Provided By
Coldwell Banker Realty








