941 Robinhood Lane, La Grange Park, Illinois 60526
$383,000
|
Sold
|
|
| Status: | Closed |
| Sqft: | 1,612 |
| Cost/Sqft: | $239 |
| Beds: | 3 |
| Baths: | 2 |
| Year Built: | 1955 |
| Property Taxes: | $7,846 |
| Days On Market: | 1335 |
| Lot Size: | 0,00 |
Description
Wonderful 3BR 2 bath ranch in highly desired walk to school & parks location. Both baths are on the main level. One was recently remodeled and the other is nice & neutral with walk in shower. Spacious Living Room with hardwood floors & large picture window for natural light. Separate Dining Room with new oil rubbed bronze light fixture, built-in display cabinetry w/glass doors & 2 windows with blinds. Big eat-in kitchen w/Maple cabinetry, large peninsula, pantry closet & all appliances. All 3 bedrooms are nice sized and overlook the backyard. Huge basement ready to finish for even more living space. So many options! Partially fenced backyard & lovely paver patio. New roof and gutters (2017), CAC (2013), Washer/dryer (2020), bath (2018), dishwasher & refrigerator (2018). Home is decorated in today's colors & several rooms were recently painted. The house is much larger than it looks from the street. Move in condition!
Property Specifics
| Single Family | |
| — | |
| — | |
| 1955 | |
| — | |
| RANCH | |
| No | |
| — |
| Cook | |
| — | |
| — / Not Applicable | |
| — | |
| — | |
| — | |
| 11424119 | |
| 15332090020000 |
Nearby Schools
| NAME: | DISTRICT: | DISTANCE: | |
|---|---|---|---|
|
Grade School
Forest Road Elementary School |
102 | — | |
|
Middle School
Park Junior High School |
102 | Not in DB | |
|
High School
Lyons Twp High School |
204 | Not in DB | |
Property History
| DATE: | EVENT: | PRICE: | SOURCE: |
|---|---|---|---|
| 11 Jul, 2022 | Sold | $383,000 | MRED MLS |
| 24 Jun, 2022 | Under contract | $385,000 | MRED MLS |
| — | Last price change | $397,000 | MRED MLS |
| 9 Jun, 2022 | Listed for sale | $397,000 | MRED MLS |
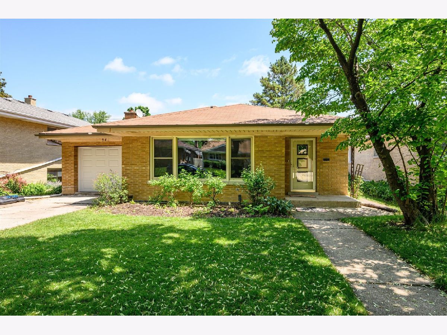
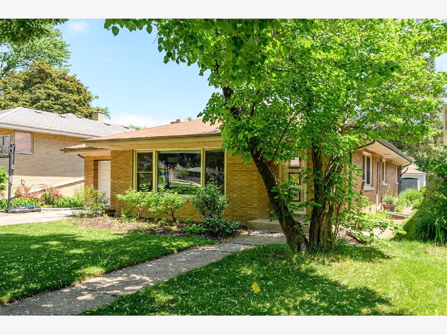
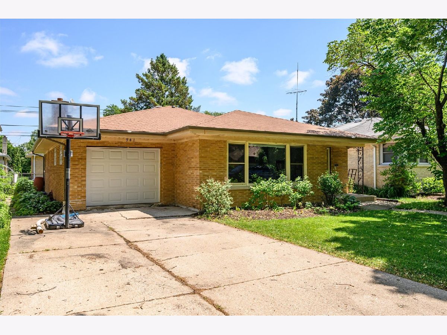
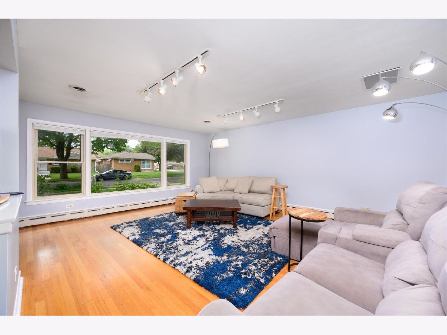
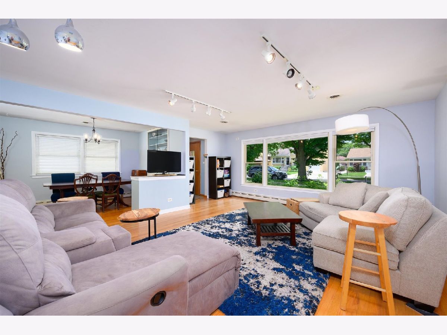
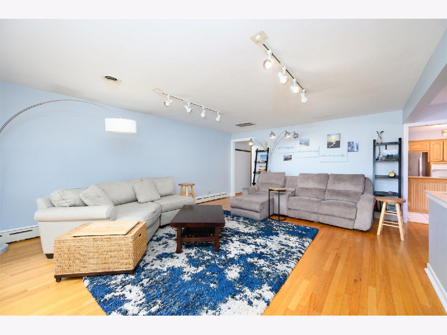
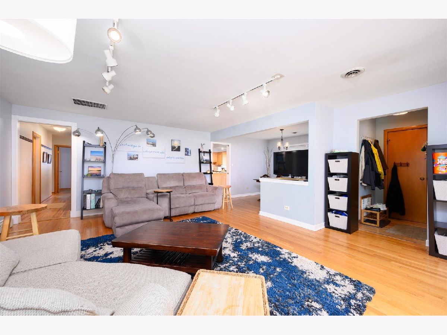
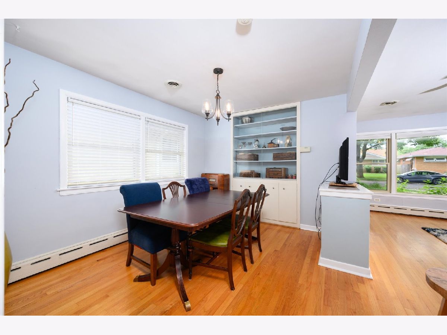
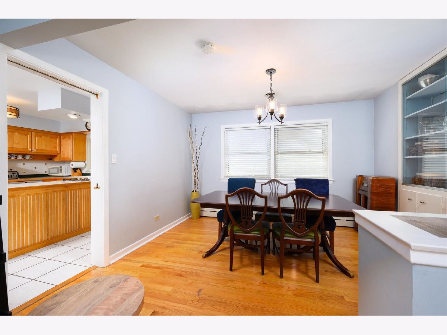
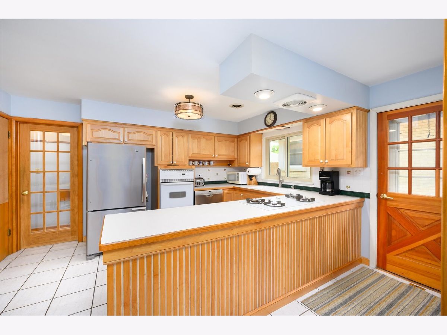
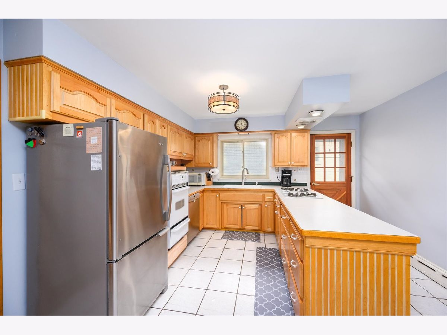
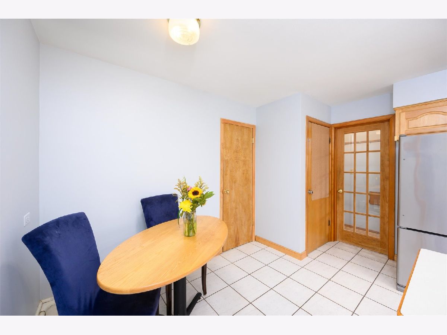
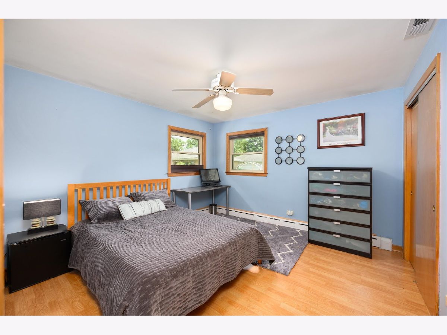
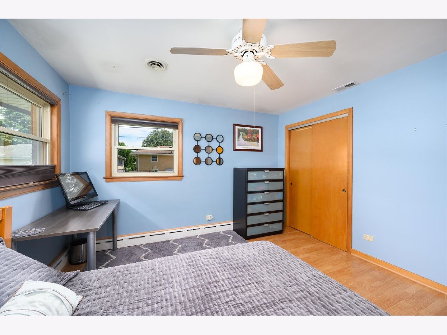
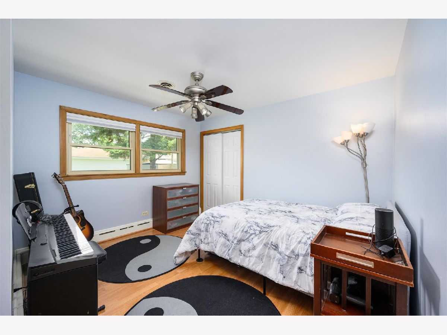
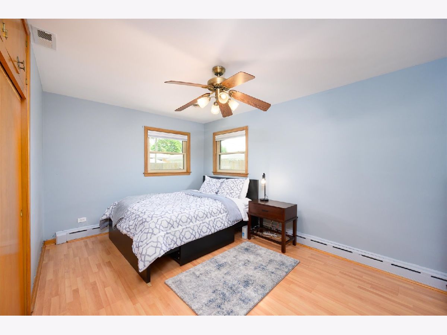
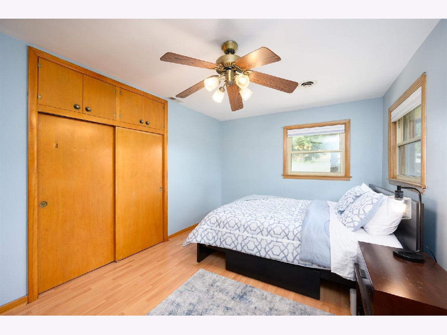
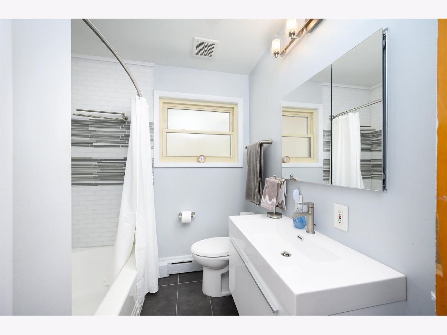
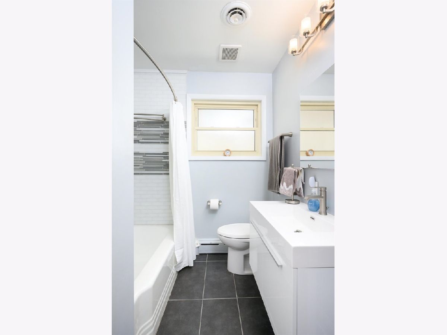
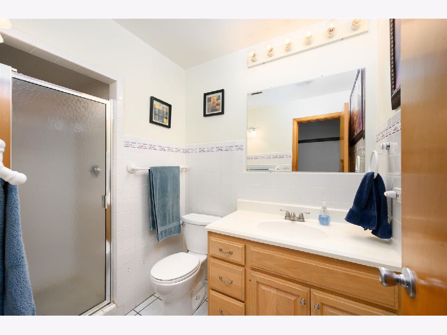
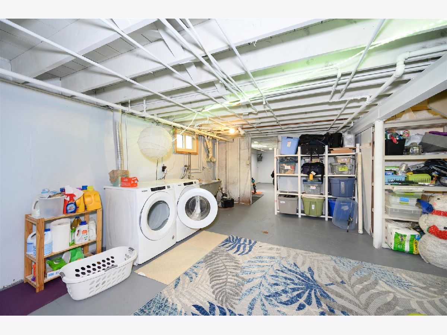

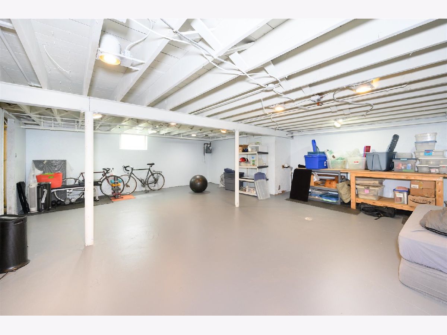


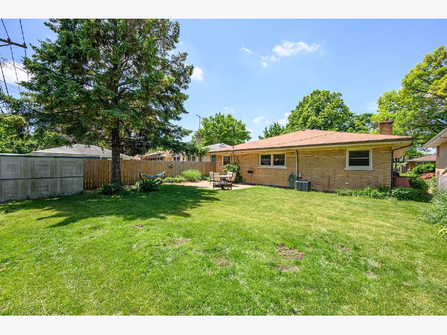

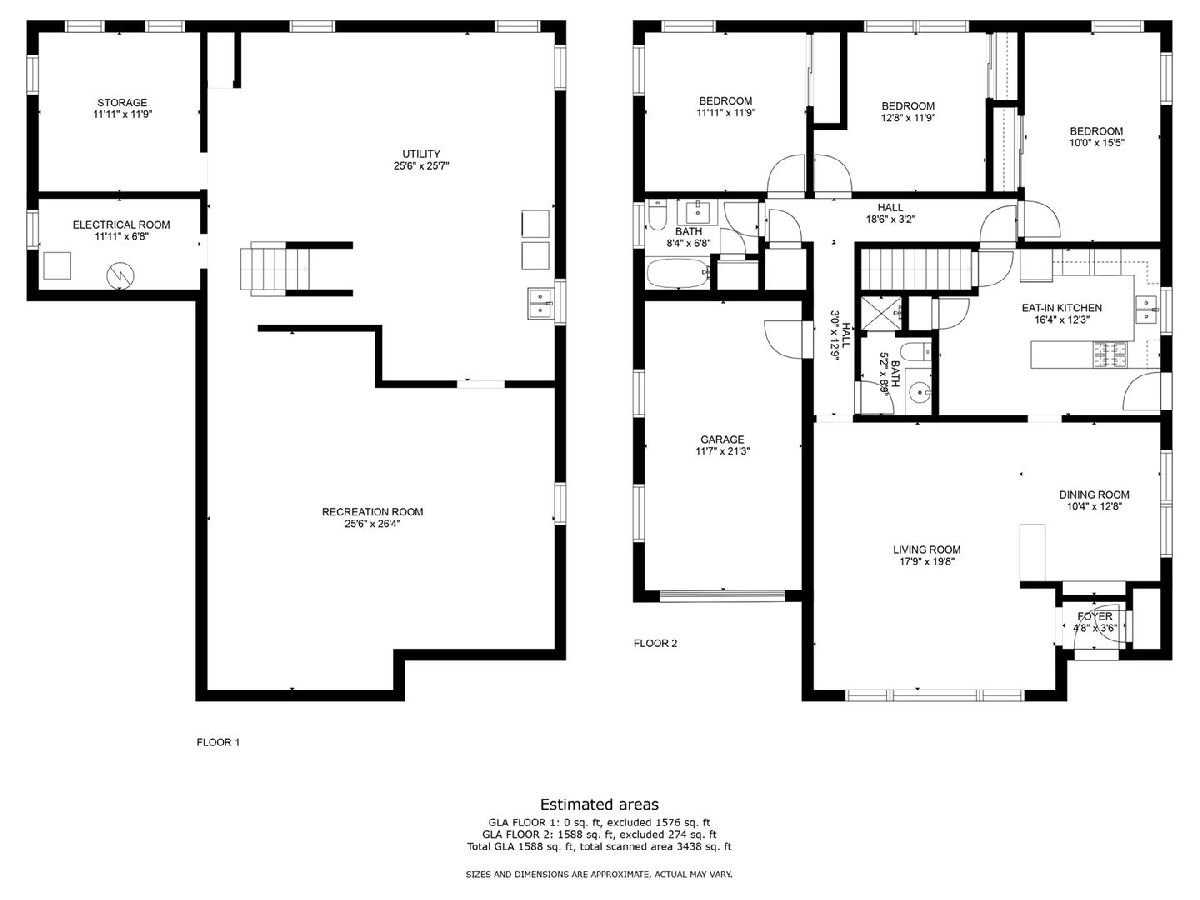
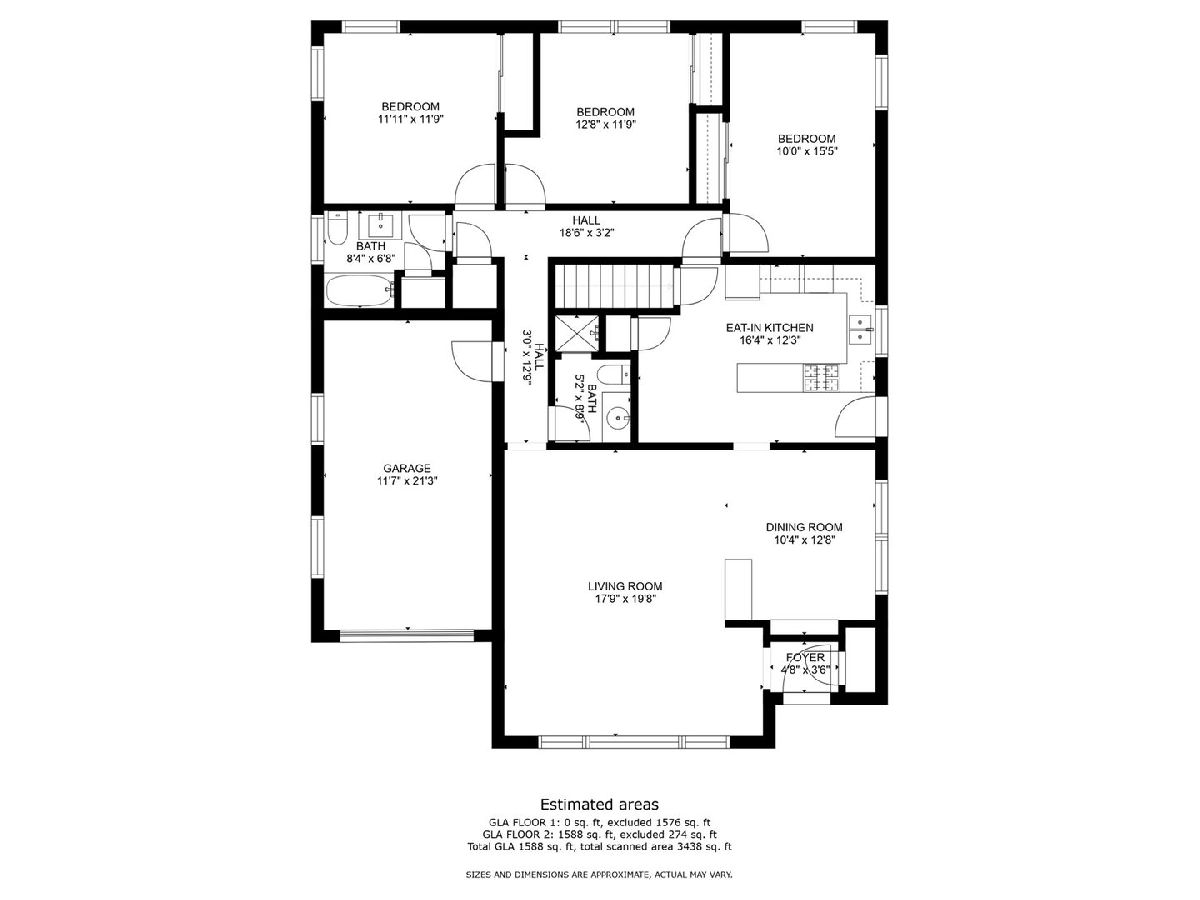

Room Specifics
Total Bedrooms: 3
Bedrooms Above Ground: 3
Bedrooms Below Ground: 0
Dimensions: —
Floor Type: —
Dimensions: —
Floor Type: —
Full Bathrooms: 2
Bathroom Amenities: —
Bathroom in Basement: 0
Rooms: —
Basement Description: Unfinished
Other Specifics
| 1 | |
| — | |
| Concrete,Side Drive | |
| — | |
| — | |
| 50 X 125 | |
| Unfinished | |
| — | |
| — | |
| — | |
| Not in DB | |
| — | |
| — | |
| — | |
| — |
Tax History
| Year | Property Taxes |
|---|---|
| 2022 | $7,846 |
Contact Agent
Nearby Similar Homes
Nearby Sold Comparables
Contact Agent
Listing Provided By
Myslicki Real Estate





