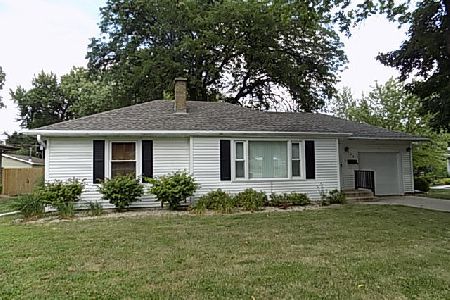941 State Street, Ottawa, Illinois 61350
$187,000
|
Sold
|
|
| Status: | Closed |
| Sqft: | 1,150 |
| Cost/Sqft: | $152 |
| Beds: | 2 |
| Baths: | 2 |
| Year Built: | 1965 |
| Property Taxes: | $3,231 |
| Days On Market: | 1663 |
| Lot Size: | 0,25 |
Description
*Verbally accepted offer, pending paperwork* Perfectly kept 2-3 bedroom, 2 bathroom, southside 1-story ranch style home. Amenities include a large living room, two main floor bedrooms, eat-in kitchen with wood laminate flooring, solid wood cabinets with built-ins and pullout drawers and hard surface countertops. Possible hardwood flooring under most carpeting . 4-season sunroom with two skylights and sliders to the rear yard and private patio. The lower level features a family room, laundry area, and a full bathroom with corner shower and 3rd bedroom. Newer 12x24 detached garage along with the 1-car attached garage and a private fenced yard on a double lot. Recent updates include roof 2018, carpeting in the living room and hallways, detached garage, patio and more!
Property Specifics
| Single Family | |
| — | |
| Ranch | |
| 1965 | |
| Partial | |
| — | |
| No | |
| 0.25 |
| La Salle | |
| — | |
| 0 / Not Applicable | |
| None | |
| Public | |
| Public Sewer | |
| 11139895 | |
| 2214408031 |
Nearby Schools
| NAME: | DISTRICT: | DISTANCE: | |
|---|---|---|---|
|
Grade School
Mckinley Elementary: K-4th Grade |
141 | — | |
|
Middle School
Shepherd Middle School |
141 | Not in DB | |
|
High School
Ottawa Township High School |
140 | Not in DB | |
Property History
| DATE: | EVENT: | PRICE: | SOURCE: |
|---|---|---|---|
| 25 May, 2007 | Sold | $145,000 | MRED MLS |
| 9 May, 2007 | Under contract | $145,000 | MRED MLS |
| 30 Apr, 2007 | Listed for sale | $145,000 | MRED MLS |
| 13 Sep, 2021 | Sold | $187,000 | MRED MLS |
| 2 Jul, 2021 | Under contract | $174,500 | MRED MLS |
| 29 Jun, 2021 | Listed for sale | $174,500 | MRED MLS |
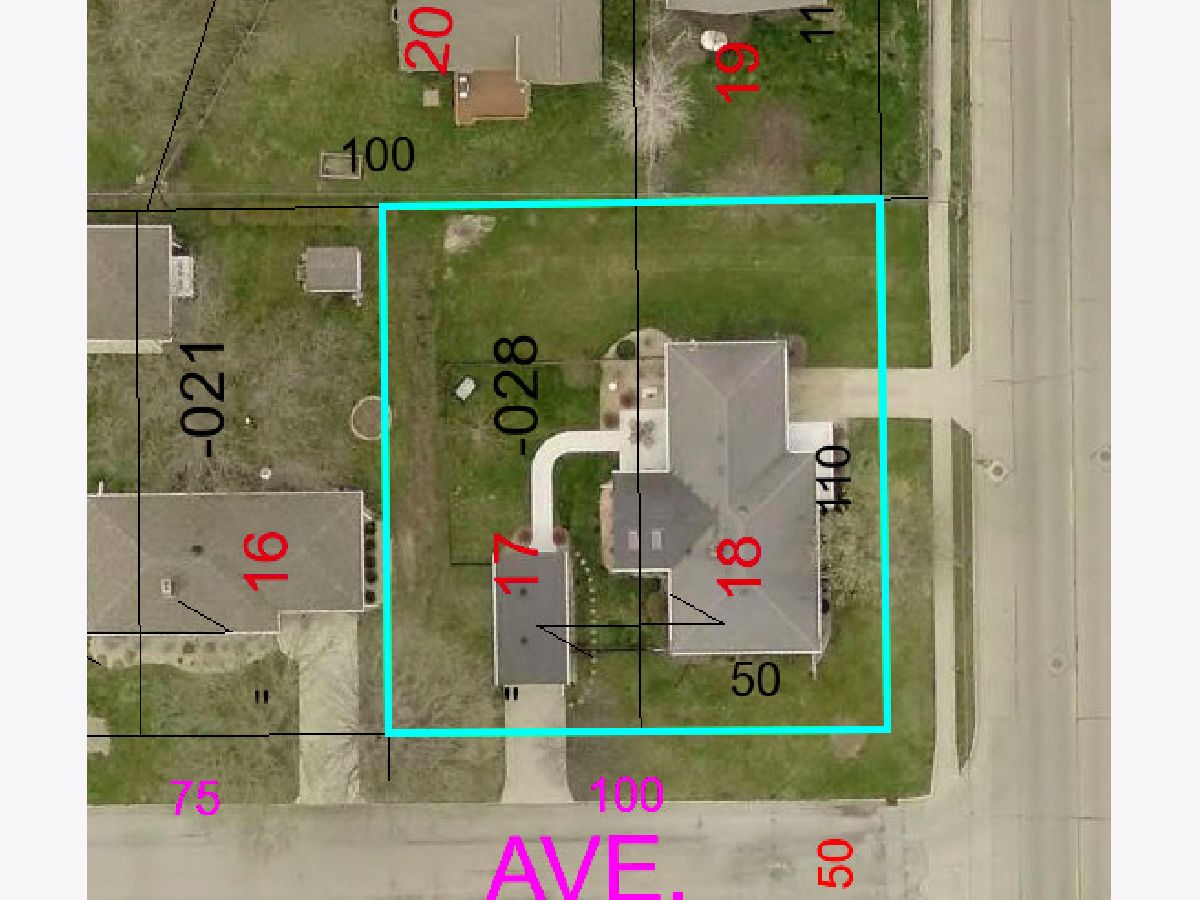
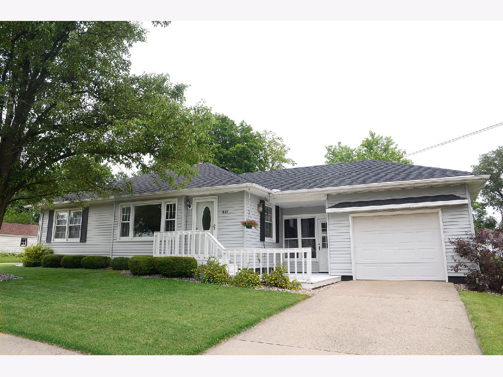
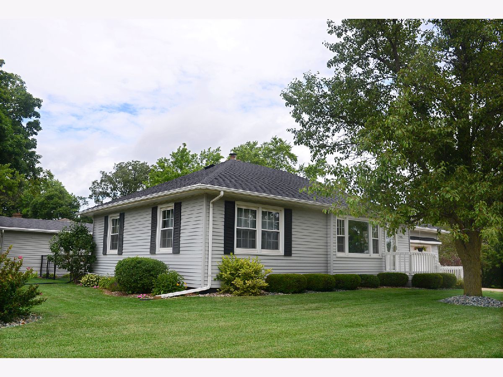
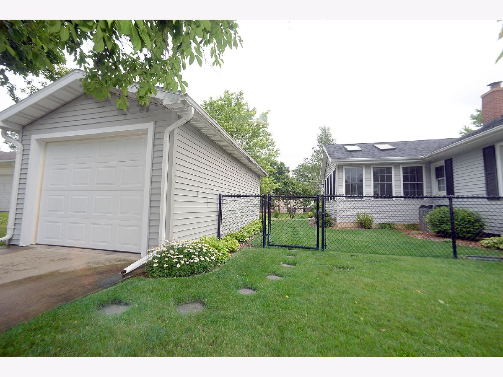
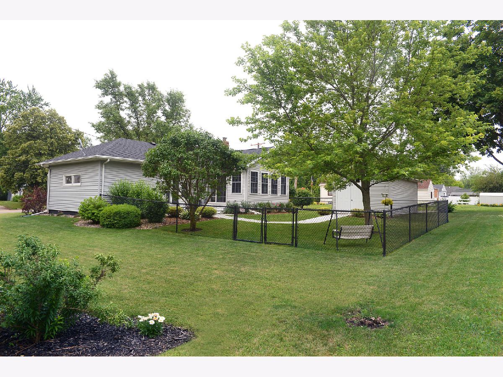
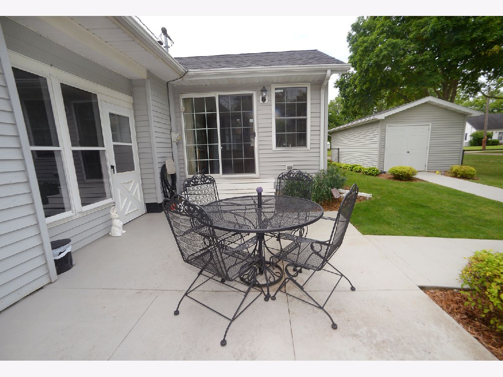
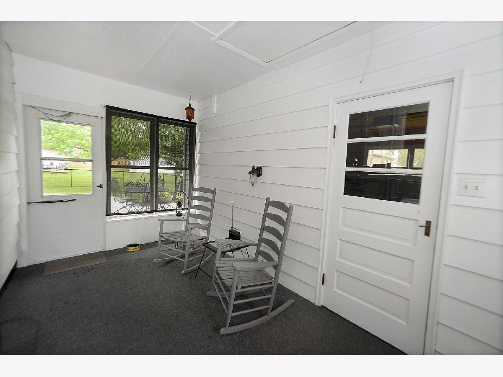
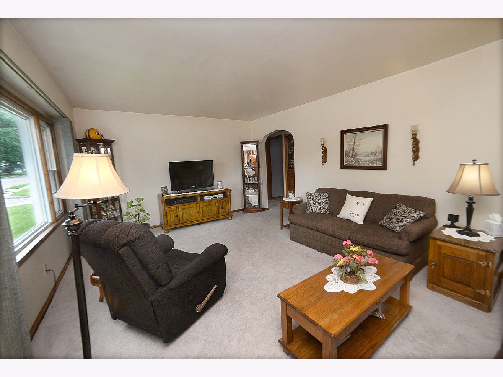
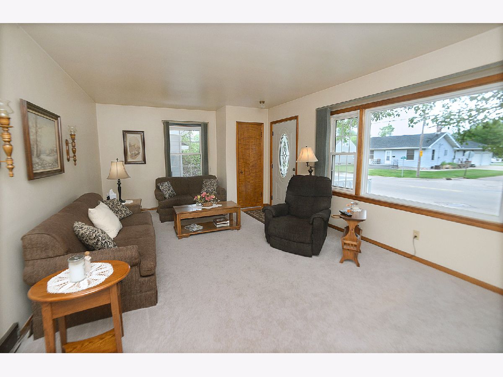
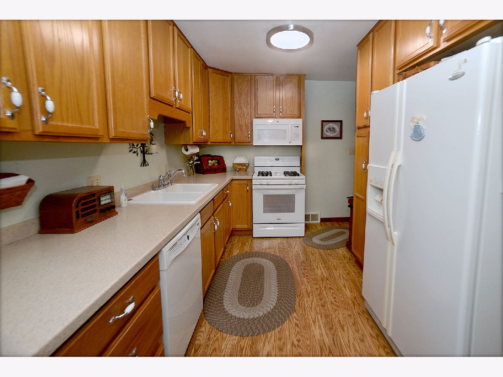
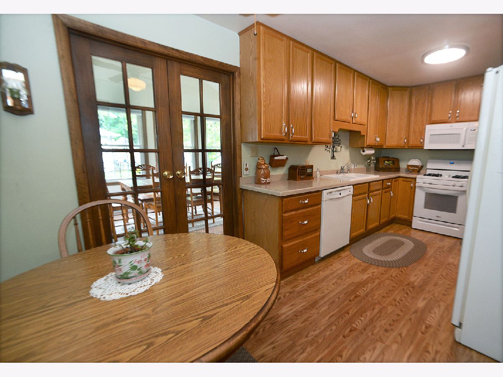
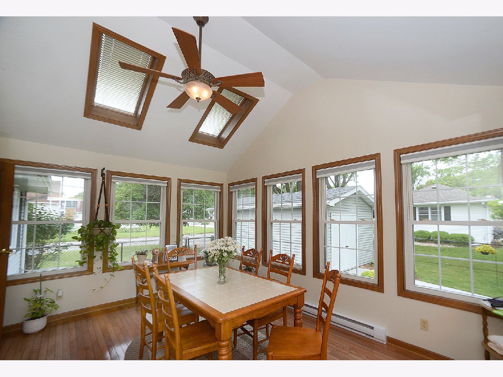
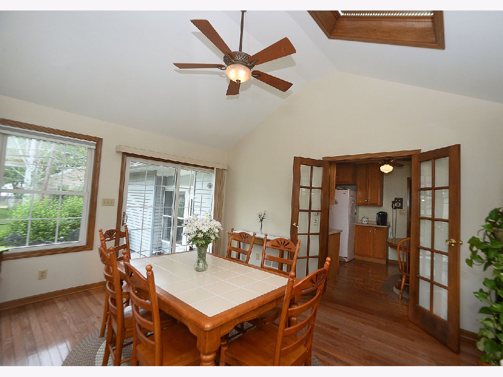
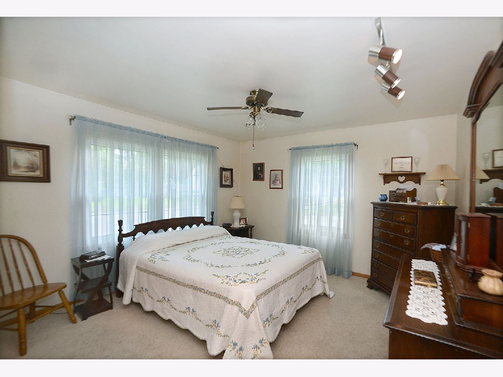
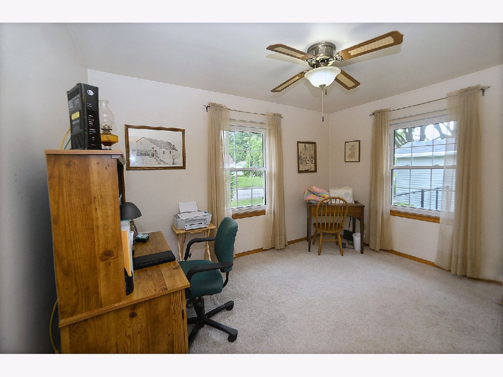
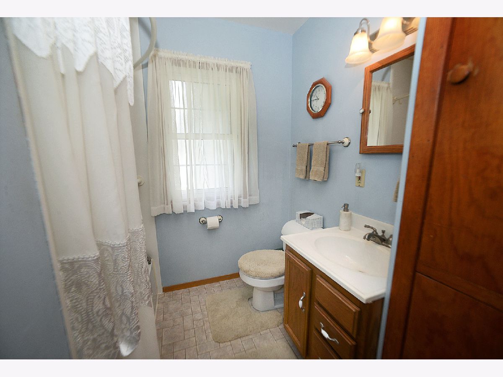
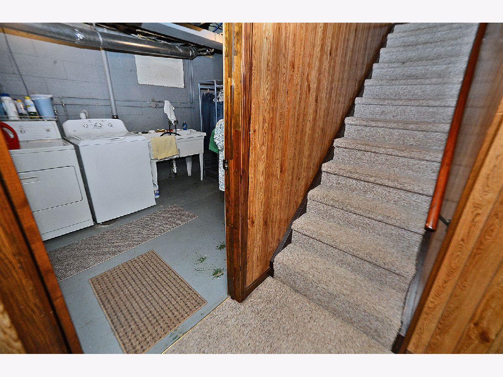
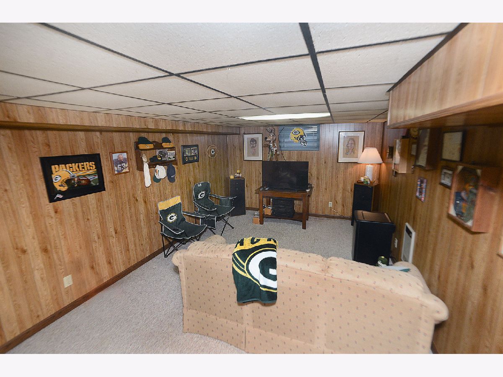
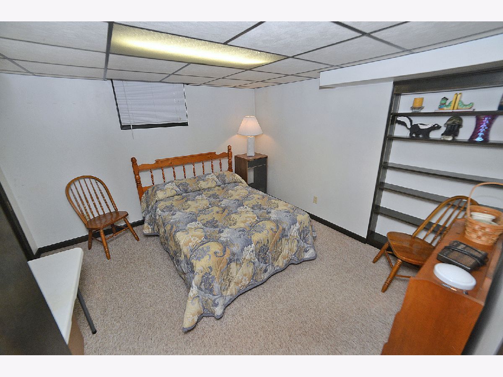
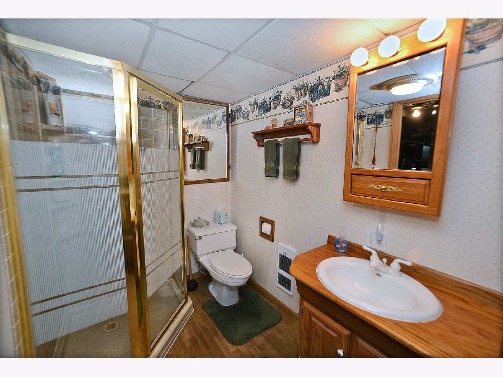
Room Specifics
Total Bedrooms: 3
Bedrooms Above Ground: 2
Bedrooms Below Ground: 1
Dimensions: —
Floor Type: Carpet
Dimensions: —
Floor Type: Carpet
Full Bathrooms: 2
Bathroom Amenities: —
Bathroom in Basement: 1
Rooms: Recreation Room,Heated Sun Room
Basement Description: Partially Finished,Rec/Family Area,Sleeping Area
Other Specifics
| 2 | |
| — | |
| Concrete | |
| Patio | |
| Corner Lot,Fenced Yard | |
| 110X100 | |
| — | |
| None | |
| Vaulted/Cathedral Ceilings, Skylight(s), First Floor Bedroom, First Floor Full Bath | |
| Range, Microwave, Dishwasher, Refrigerator, Washer, Dryer | |
| Not in DB | |
| Curbs, Sidewalks, Street Lights, Street Paved | |
| — | |
| — | |
| — |
Tax History
| Year | Property Taxes |
|---|---|
| 2007 | $2,240 |
| 2021 | $3,231 |
Contact Agent
Nearby Similar Homes
Nearby Sold Comparables
Contact Agent
Listing Provided By
Coldwell Banker Real Estate Group








