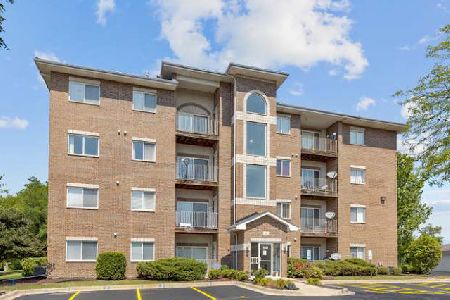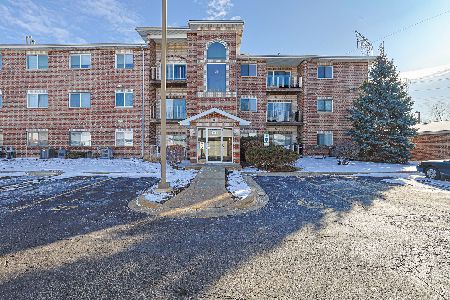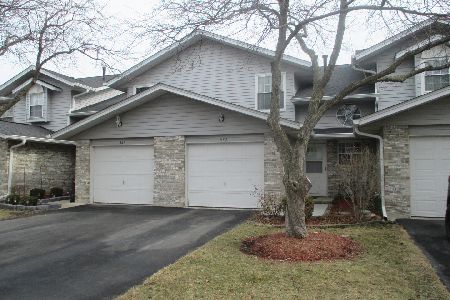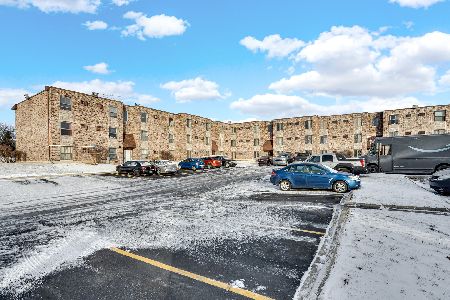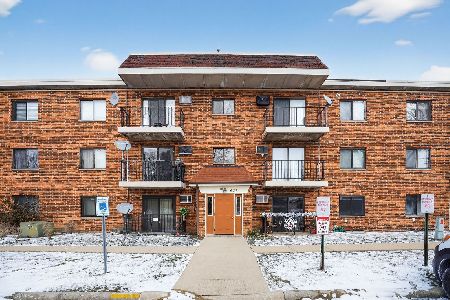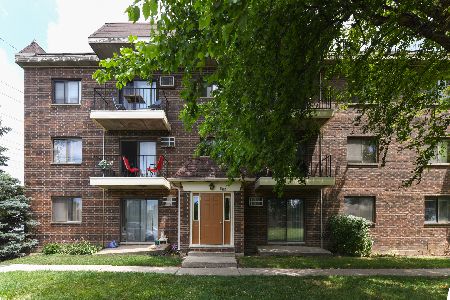941 Swift Road, Addison, Illinois 60101
$130,000
|
Sold
|
|
| Status: | Closed |
| Sqft: | 1,144 |
| Cost/Sqft: | $122 |
| Beds: | 2 |
| Baths: | 2 |
| Year Built: | 2004 |
| Property Taxes: | $4,093 |
| Days On Market: | 6026 |
| Lot Size: | 0,00 |
Description
*Very Desirable 1st Flr Unit*Features Plush Carpeting in Main Rms*Kitchen with Oak Cabinets/White "GE" Appliances/Granite "Look" Laminate Countertops*Spacious Living Room w/SGD to Private Patio & Storage Room*Large Master Bedroom w/Private Bath/His & Her Walk-In Closets*Feels like brand new!*Perfectly located close to Devry, Entertainment, Dining & Major Expressways. This is a must see!
Property Specifics
| Condos/Townhomes | |
| — | |
| — | |
| 2004 | |
| None | |
| — | |
| No | |
| — |
| Du Page | |
| Amberwood | |
| 195 / — | |
| Water,Parking,Insurance,Exterior Maintenance,Lawn Care,Scavenger,Snow Removal | |
| Lake Michigan | |
| Public Sewer | |
| 07312806 | |
| 0224213051 |
Nearby Schools
| NAME: | DISTRICT: | DISTANCE: | |
|---|---|---|---|
|
Grade School
Black Hawk Elementary School |
15 | — | |
|
Middle School
Marquardt Middle School |
15 | Not in DB | |
|
High School
Glenbard East High School |
87 | Not in DB | |
Property History
| DATE: | EVENT: | PRICE: | SOURCE: |
|---|---|---|---|
| 22 Jun, 2010 | Sold | $130,000 | MRED MLS |
| 6 Apr, 2010 | Under contract | $139,900 | MRED MLS |
| 31 Aug, 2009 | Listed for sale | $139,900 | MRED MLS |
Room Specifics
Total Bedrooms: 2
Bedrooms Above Ground: 2
Bedrooms Below Ground: 0
Dimensions: —
Floor Type: Carpet
Full Bathrooms: 2
Bathroom Amenities: Separate Shower
Bathroom in Basement: 0
Rooms: Utility Room-1st Floor
Basement Description: None
Other Specifics
| 1 | |
| Concrete Perimeter | |
| Asphalt | |
| Patio | |
| Common Grounds,Landscaped | |
| COMMON | |
| — | |
| Full | |
| First Floor Bedroom, Laundry Hook-Up in Unit, Storage | |
| Range, Microwave, Dishwasher, Refrigerator, Washer, Dryer | |
| Not in DB | |
| — | |
| — | |
| Elevator(s), Storage, Security Door Lock(s) | |
| — |
Tax History
| Year | Property Taxes |
|---|---|
| 2010 | $4,093 |
Contact Agent
Nearby Similar Homes
Nearby Sold Comparables
Contact Agent
Listing Provided By
RE/MAX All Pro

