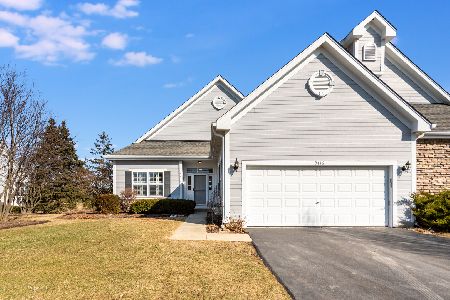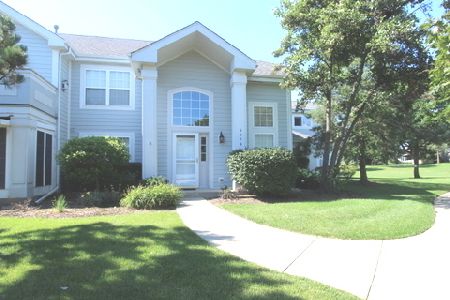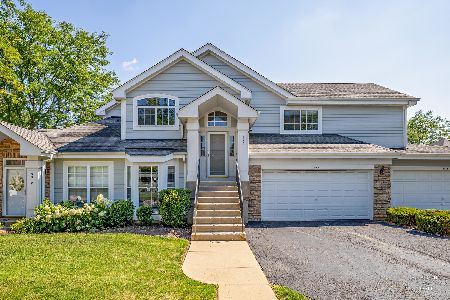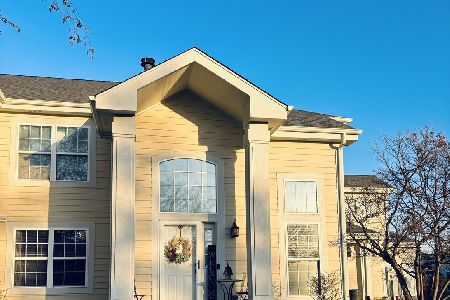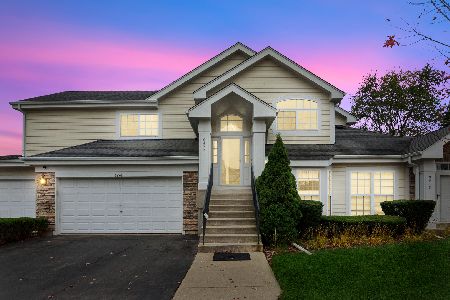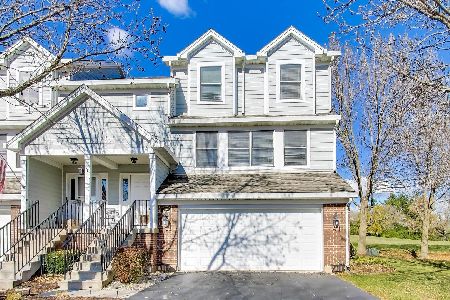9410 Georgetown Lane, Crystal Lake, Illinois 60014
$417,500
|
Sold
|
|
| Status: | Closed |
| Sqft: | 1,900 |
| Cost/Sqft: | $224 |
| Beds: | 2 |
| Baths: | 3 |
| Year Built: | 2001 |
| Property Taxes: | $6,465 |
| Days On Market: | 661 |
| Lot Size: | 0,00 |
Description
HOME SOLD WHILE IN PRIVATE NETWORK. Rarely available RANCH VILLA located on Prime LOCATION! Set back off Redtail Golf Course, this attached ONE LEVEL LIVING home has a classic white Nantucket style exterior and SHOWS LIKE A MODEL. Perfectly maintained, and Nestled in a quiet Turnberry neighborhood with no through traffic, it will surely check ALL your boxes: 2 Bdrm's and 3 TOTAL FULL UPDATED Baths, PLUS a Den * SUNROOM * Beautifully FINISHED BASEMENT w/ 3rd Bdrm. and Full Bath *Dry Bar and Large Recreation Room * Variation of 9', 18' and vaulted ceilings add great volume and architectural interest * Stunning Gas Fireplace w/stacked Masonry to 18' ceilings. * Lives like a single family home * Tranquility in Private back yard with Large Stamped Concrete Patio. Enjoy peace of mind with SO MUCH NEW!!!! IPDATED Light fixtures throughout * NEW Dble.Hung Windows/2022 * NEW Furnace/AC-2022 * NEW Humidifier/2022 * NEW Water Heater/2018 * NEW Dishwasher/2018 * NEWLY Refinished Hickory Hardwood Floors * Newer Carpet * Large Expanded Stamped Patio * Sprinkler and Security System, Reverse Osmosis water filtration system * NEW Ring doorbell * Heated floors in Primary Bath and more. Approx. 1900 Sq. ft. Above Grade. 2850 Sq. Ft. TOTAL FINISHED LIVING SPACE including the basement. LOW TAXES.
Property Specifics
| Condos/Townhomes | |
| 1 | |
| — | |
| 2001 | |
| — | |
| RANCH | |
| No | |
| — |
| — | |
| — | |
| 285 / Monthly | |
| — | |
| — | |
| — | |
| 12026860 | |
| 1814251030 |
Property History
| DATE: | EVENT: | PRICE: | SOURCE: |
|---|---|---|---|
| 30 Apr, 2024 | Sold | $417,500 | MRED MLS |
| 25 Apr, 2024 | Under contract | $424,900 | MRED MLS |
| 25 Apr, 2024 | Listed for sale | $424,900 | MRED MLS |
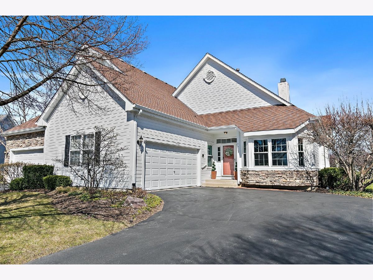
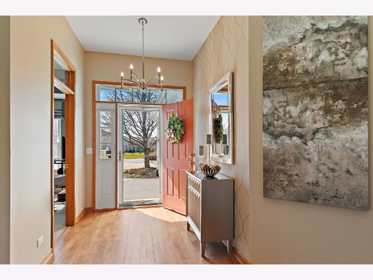
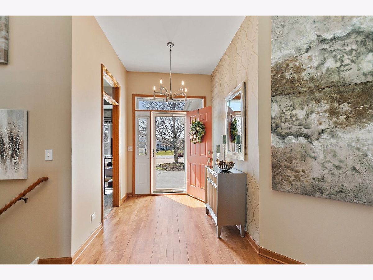
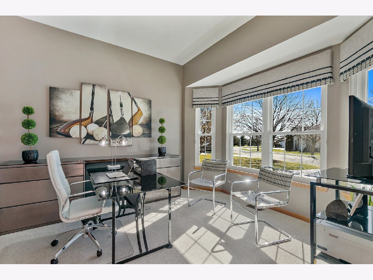
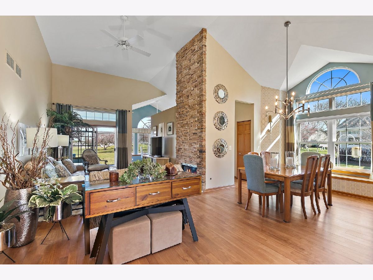
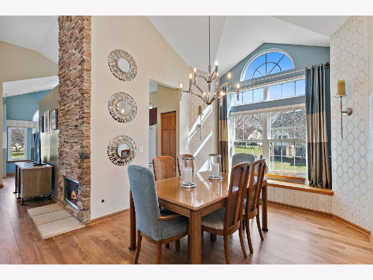
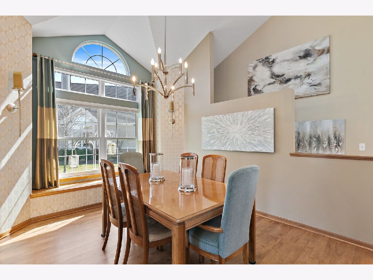
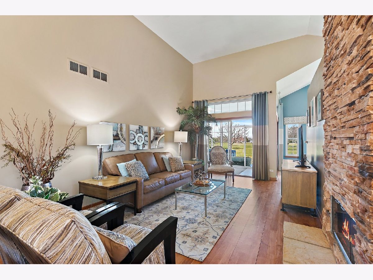
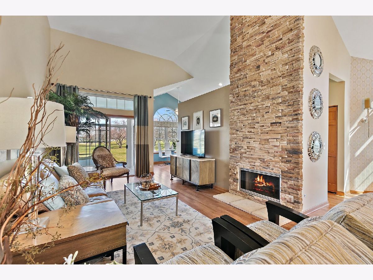
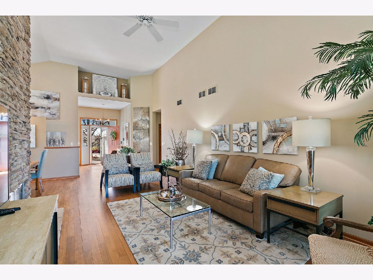
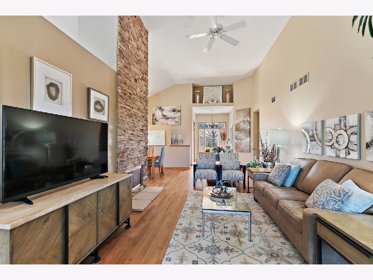
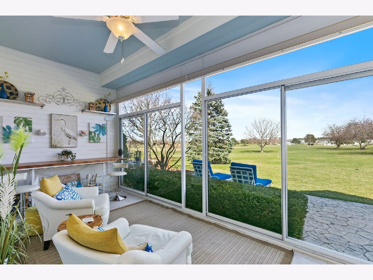
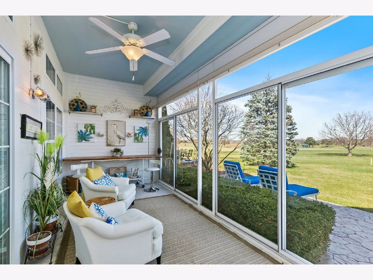
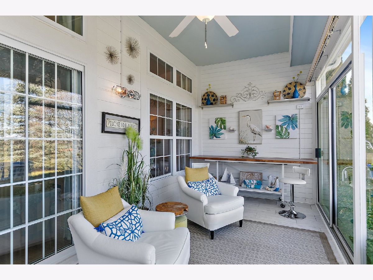
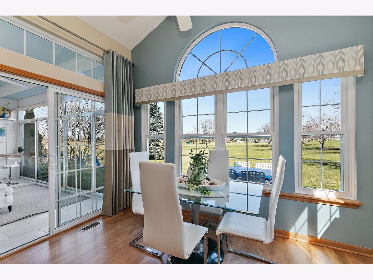
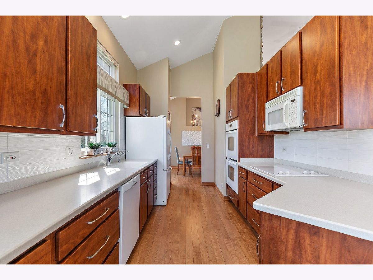
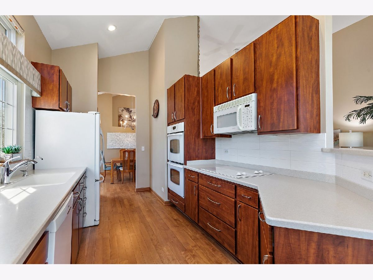

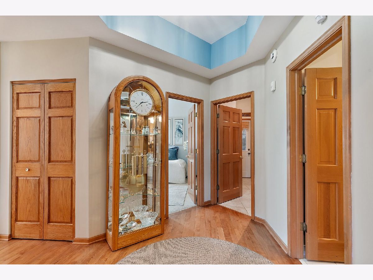
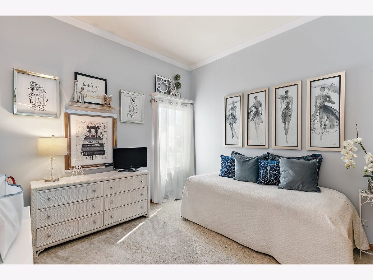
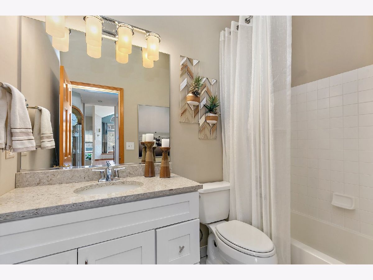
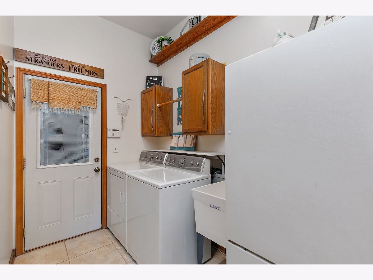
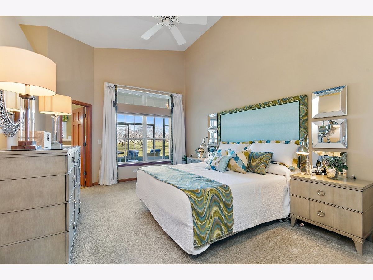
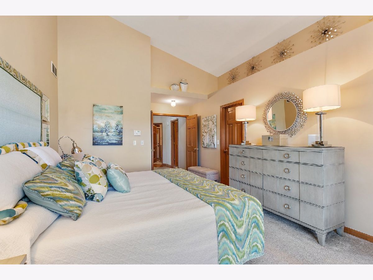

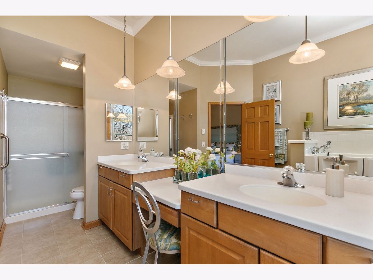
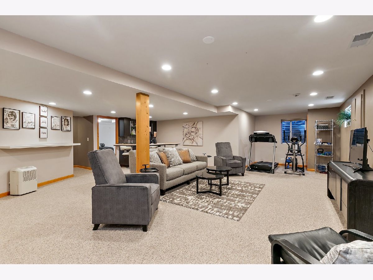
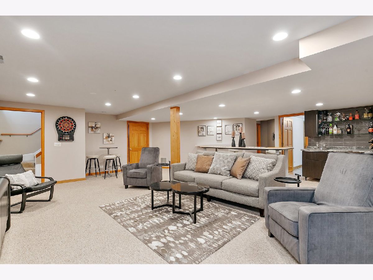
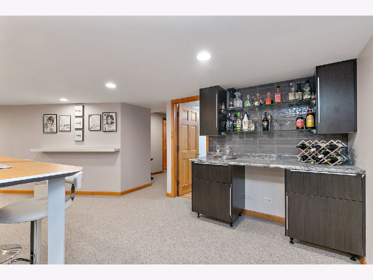
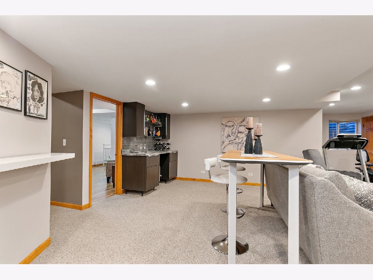
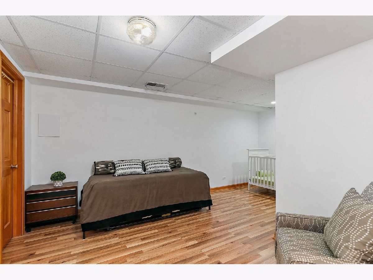
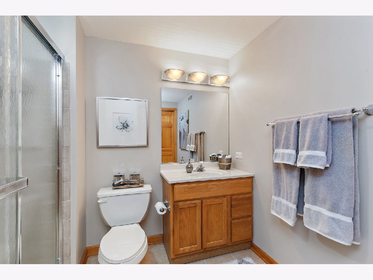
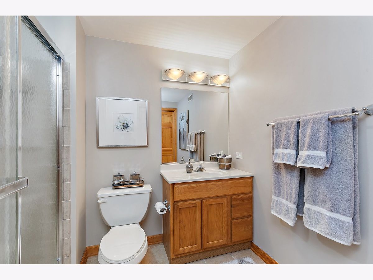

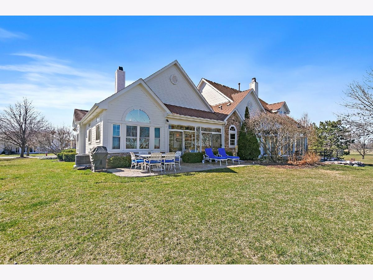


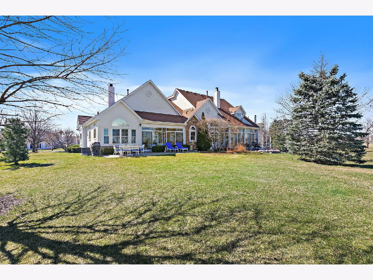






Room Specifics
Total Bedrooms: 3
Bedrooms Above Ground: 2
Bedrooms Below Ground: 1
Dimensions: —
Floor Type: —
Dimensions: —
Floor Type: —
Full Bathrooms: 3
Bathroom Amenities: Whirlpool,Separate Shower,Double Sink
Bathroom in Basement: 1
Rooms: —
Basement Description: Finished
Other Specifics
| 2 | |
| — | |
| Asphalt | |
| — | |
| — | |
| 46 X 155 X 76 X 131 | |
| — | |
| — | |
| — | |
| — | |
| Not in DB | |
| — | |
| — | |
| — | |
| — |
Tax History
| Year | Property Taxes |
|---|---|
| 2024 | $6,465 |
Contact Agent
Nearby Similar Homes
Nearby Sold Comparables
Contact Agent
Listing Provided By
Baird & Warner

