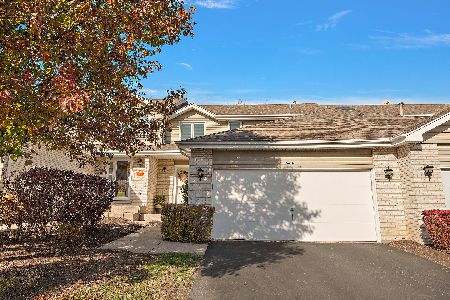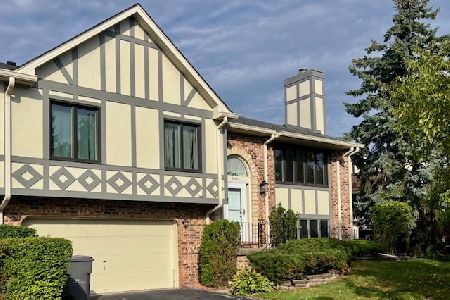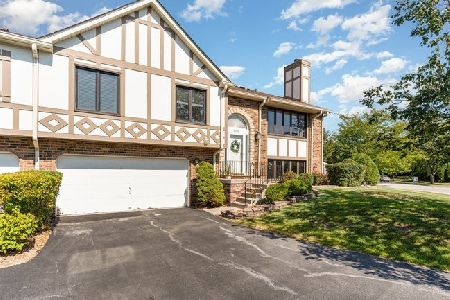9410 Hitchcock Boulevard, Tinley Park, Illinois 60487
$250,000
|
Sold
|
|
| Status: | Closed |
| Sqft: | 2,524 |
| Cost/Sqft: | $103 |
| Beds: | 3 |
| Baths: | 3 |
| Year Built: | 2001 |
| Property Taxes: | $5,376 |
| Days On Market: | 3680 |
| Lot Size: | 0,00 |
Description
FABULOUS END UNIT with awesome view. 2 story open concept townhome features 3 BR's & 3 full baths. Main floor BR & full bath. 2 story living room with gas fireplace & transom windows. Large loft has office & family room. Beautiful windows throughout w/decorative grilles between glass. Deck off kitchen overlooks serene open grassy area. Gourmet kitchen has plenty of cabinets & counters. Spacious master has cathedral ceilings, 2 closets (1 walk in), & full master bath w/whirlpool, sep. shower & skylight. 2.5 car gar. has full wall of white cabinets and freezer that stay. Partial fin. basement & lge. storage room. Security system. Minutes from I-80, shopping, restaurants, schools, churches & parks. 5 minutes away from TP White Water Canyon Park featuring main pool, interactive children's play area, continuously flowing lazy river. There is also a rec center w/indoor walking path, basketball, volleyball and softball fields, & walking/biking path. In ground sprinklers. 13 mo. Home Warranty.
Property Specifics
| Condos/Townhomes | |
| 2 | |
| — | |
| 2001 | |
| Full | |
| — | |
| No | |
| — |
| Cook | |
| Leytonstone | |
| 155 / Monthly | |
| Insurance,Exterior Maintenance,Lawn Care,Snow Removal | |
| Lake Michigan | |
| Public Sewer | |
| 09084938 | |
| 27273160250000 |
Property History
| DATE: | EVENT: | PRICE: | SOURCE: |
|---|---|---|---|
| 13 Jan, 2016 | Sold | $250,000 | MRED MLS |
| 19 Nov, 2015 | Under contract | $259,900 | MRED MLS |
| 12 Nov, 2015 | Listed for sale | $259,900 | MRED MLS |
| 6 Jun, 2019 | Sold | $285,000 | MRED MLS |
| 8 Apr, 2019 | Under contract | $289,000 | MRED MLS |
| 2 Apr, 2019 | Listed for sale | $289,000 | MRED MLS |
Room Specifics
Total Bedrooms: 3
Bedrooms Above Ground: 3
Bedrooms Below Ground: 0
Dimensions: —
Floor Type: Carpet
Dimensions: —
Floor Type: Carpet
Full Bathrooms: 3
Bathroom Amenities: Whirlpool,Separate Shower
Bathroom in Basement: 0
Rooms: Foyer,Loft,Recreation Room,Storage
Basement Description: Partially Finished
Other Specifics
| 2.5 | |
| Concrete Perimeter | |
| Concrete | |
| Deck, Storms/Screens, End Unit | |
| Common Grounds,Cul-De-Sac,Landscaped,Wooded | |
| 39X65 | |
| — | |
| Full | |
| Vaulted/Cathedral Ceilings, Skylight(s), First Floor Bedroom, Second Floor Laundry, First Floor Full Bath, Storage | |
| — | |
| Not in DB | |
| — | |
| — | |
| — | |
| Attached Fireplace Doors/Screen, Gas Log, Gas Starter |
Tax History
| Year | Property Taxes |
|---|---|
| 2016 | $5,376 |
| 2019 | $7,908 |
Contact Agent
Nearby Similar Homes
Nearby Sold Comparables
Contact Agent
Listing Provided By
Century 21 Pride Realty






