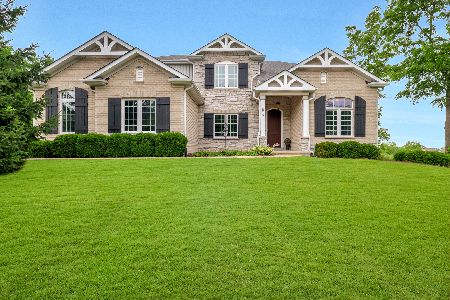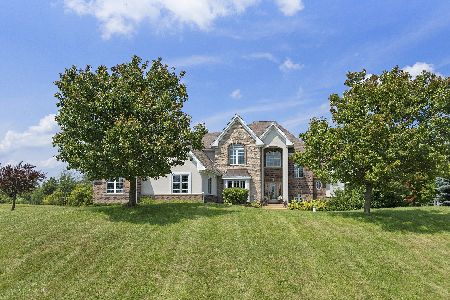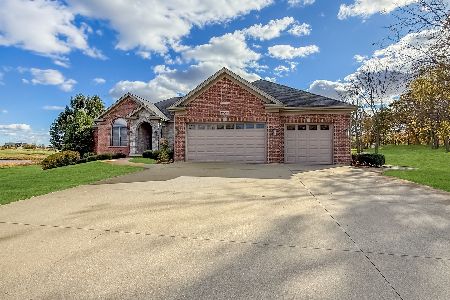9411 St. Andrews Drive, Marengo, Illinois 60152
$530,000
|
Sold
|
|
| Status: | Closed |
| Sqft: | 3,768 |
| Cost/Sqft: | $139 |
| Beds: | 4 |
| Baths: | 4 |
| Year Built: | 2008 |
| Property Taxes: | $3,153 |
| Days On Market: | 6388 |
| Lot Size: | 0,52 |
Description
Elegant Custom Hm on Premium Golf Course lot. Mins N of I-90, Rt 20 Interchange at Blackstone Golf Club. Upgrades inc "Crescent" system & energy star efficiency. Open flowing flr plan w/views of the 17th green 18th fairway. Staggered width HW frs& cust. millwork thruout. DinRm w/wainscoting & cols.Gourmet Kit w/island & custom cabs. 1st flr Mstr & lux ba. Great Rm w/ FP,Bonus Rm,FamRm,3 hm theaters w/surround sound.
Property Specifics
| Single Family | |
| — | |
| Traditional | |
| 2008 | |
| Full,English | |
| CUSTOM | |
| No | |
| 0.52 |
| Mc Henry | |
| — | |
| 240 / Annual | |
| Other | |
| Private Well | |
| Public Sewer | |
| 06981200 | |
| 1721177003 |
Property History
| DATE: | EVENT: | PRICE: | SOURCE: |
|---|---|---|---|
| 29 Dec, 2009 | Sold | $530,000 | MRED MLS |
| 20 Oct, 2009 | Under contract | $525,000 | MRED MLS |
| — | Last price change | $545,000 | MRED MLS |
| 31 Jul, 2008 | Listed for sale | $769,900 | MRED MLS |
Room Specifics
Total Bedrooms: 4
Bedrooms Above Ground: 4
Bedrooms Below Ground: 0
Dimensions: —
Floor Type: Carpet
Dimensions: —
Floor Type: Carpet
Dimensions: —
Floor Type: Carpet
Full Bathrooms: 4
Bathroom Amenities: Whirlpool,Separate Shower,Double Sink
Bathroom in Basement: 0
Rooms: Bonus Room,Den,Eating Area,Foyer,Gallery,Great Room,Loft,Study,Utility Room-1st Floor
Basement Description: Unfinished
Other Specifics
| 3 | |
| Concrete Perimeter | |
| Asphalt,Circular,Side Drive | |
| Balcony, Deck | |
| Golf Course Lot,Landscaped,Water View | |
| 222X126X222X79 | |
| Full,Unfinished | |
| Full | |
| Vaulted/Cathedral Ceilings, Skylight(s), First Floor Bedroom | |
| — | |
| Not in DB | |
| Street Paved | |
| — | |
| — | |
| Double Sided, Gas Log, Gas Starter |
Tax History
| Year | Property Taxes |
|---|---|
| 2009 | $3,153 |
Contact Agent
Nearby Sold Comparables
Contact Agent
Listing Provided By
CENTURY 21 New Heritage







