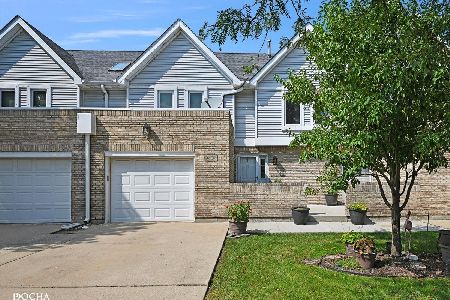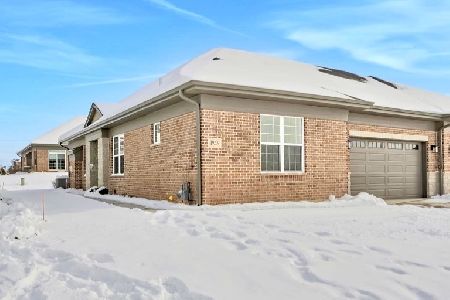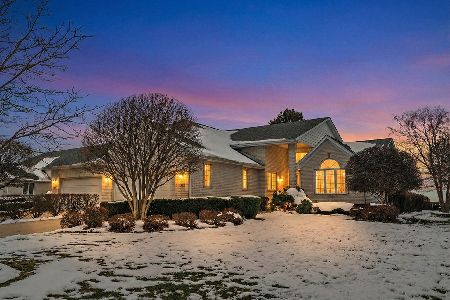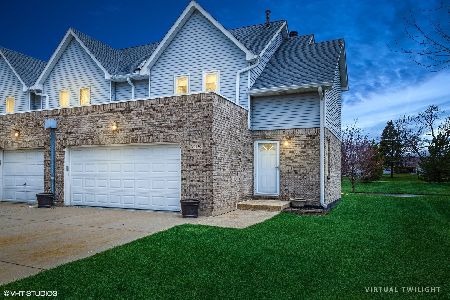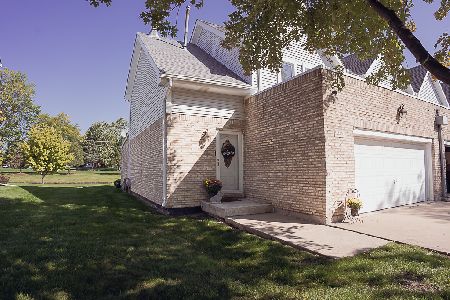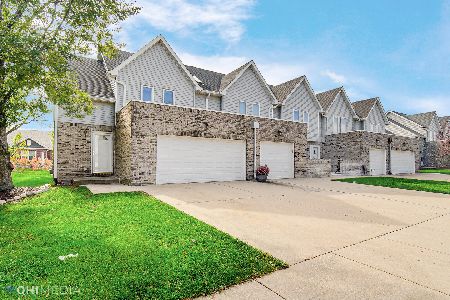9412 Lindsay Street, Orland Hills, Illinois 60487
$170,000
|
Sold
|
|
| Status: | Closed |
| Sqft: | 1,474 |
| Cost/Sqft: | $118 |
| Beds: | 2 |
| Baths: | 3 |
| Year Built: | 1991 |
| Property Taxes: | $5,402 |
| Days On Market: | 2992 |
| Lot Size: | 0,00 |
Description
BACK ON THE MARKET!!! Buyers loss, your gain! What a perfect location for this beautiful town home. Centrally located close to shopping, highways, schools, fitness center and more. Enter through the sun filled foyer to an open concept floor plan which the kitchen, dining area and family room connect into one bright, airy space. Kitchen has long counters ample cabinet space, pantry and stainless steel appliances. Upstairs features a vaulted master suite and an additional full bedroom suite. BRAND NEW roof. New front door, storm door and upstairs windows. New steel, self-closing garage door that enters into kitchen. New garage door & opener. New dryer and newer washer. Finished basement with recessed lighting and work out area which can easily be converted into another bedroom. Tasteful neutral colors throughout and a magnificent pond view round out this sweet home.
Property Specifics
| Condos/Townhomes | |
| 2 | |
| — | |
| 1991 | |
| Full,English | |
| — | |
| Yes | |
| — |
| Cook | |
| Royal Ridge Estates | |
| 175 / Monthly | |
| Exterior Maintenance,Lawn Care,Snow Removal | |
| Lake Michigan | |
| Public Sewer | |
| 09802265 | |
| 27271100110000 |
Nearby Schools
| NAME: | DISTRICT: | DISTANCE: | |
|---|---|---|---|
|
Grade School
Fernway Park Elementary School |
140 | — | |
|
Middle School
Prairie View Middle School |
140 | Not in DB | |
|
High School
Victor J Andrew High School |
230 | Not in DB | |
Property History
| DATE: | EVENT: | PRICE: | SOURCE: |
|---|---|---|---|
| 30 Apr, 2018 | Sold | $170,000 | MRED MLS |
| 27 Mar, 2018 | Under contract | $174,500 | MRED MLS |
| — | Last price change | $179,900 | MRED MLS |
| 14 Nov, 2017 | Listed for sale | $185,000 | MRED MLS |
Room Specifics
Total Bedrooms: 2
Bedrooms Above Ground: 2
Bedrooms Below Ground: 0
Dimensions: —
Floor Type: Carpet
Full Bathrooms: 3
Bathroom Amenities: Double Sink
Bathroom in Basement: 0
Rooms: No additional rooms
Basement Description: Partially Finished
Other Specifics
| 1 | |
| — | |
| Asphalt | |
| Deck, Porch | |
| Cul-De-Sac,Landscaped,Pond(s),Water View | |
| 27X1110 | |
| — | |
| Full | |
| Skylight(s), Wood Laminate Floors, Storage | |
| Range, Microwave, Dishwasher, Refrigerator, Washer, Dryer, Disposal | |
| Not in DB | |
| — | |
| — | |
| — | |
| — |
Tax History
| Year | Property Taxes |
|---|---|
| 2018 | $5,402 |
Contact Agent
Nearby Similar Homes
Nearby Sold Comparables
Contact Agent
Listing Provided By
Keller Williams Preferred Realty

