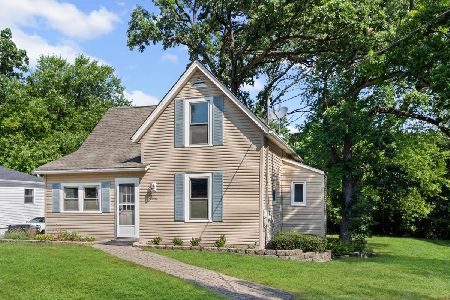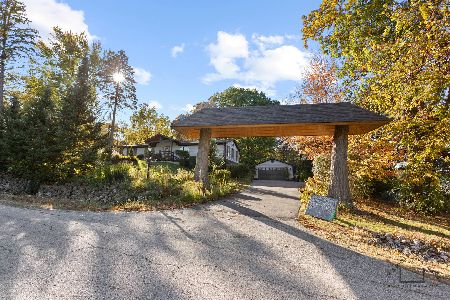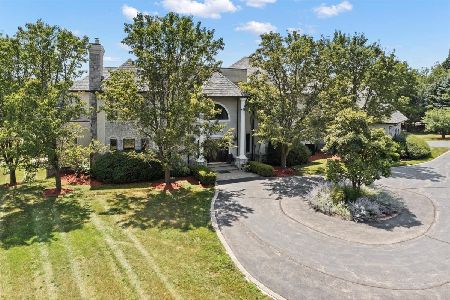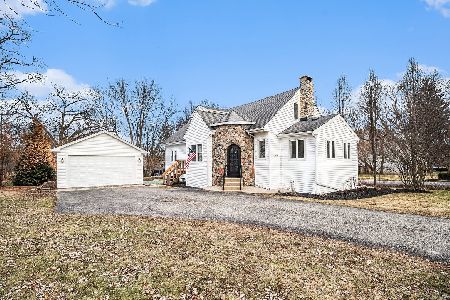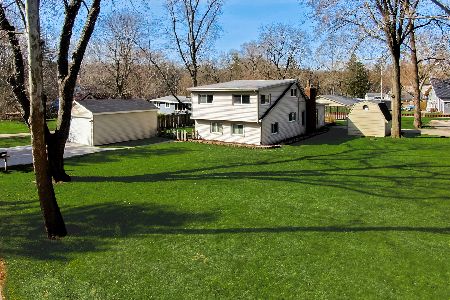9413 Byrne Drive, Fox River Grove, Illinois 60021
$315,000
|
Sold
|
|
| Status: | Closed |
| Sqft: | 2,016 |
| Cost/Sqft: | $166 |
| Beds: | 3 |
| Baths: | 2 |
| Year Built: | 1932 |
| Property Taxes: | $4,463 |
| Days On Market: | 2525 |
| Lot Size: | 0,24 |
Description
The WATERFRONT home that you have been waiting for! This 3 bedroom home has been well cared for and is move-in ready! Perfect for all your summer and winter activities! Enjoy sunsets from your hot tub and grill rain or shine under the spectacular BOATHOUSE! Kitchen features granite counters, breakfast bar and stainless steel appliances! The natural gas fireplace enhances the expansive Living Room/Dining Room Combo, great entertaining space when not outside enjoying the outdoors! Family room is the perfect size for a large couch, big screen tv and pool table! Huge master suite with full bath! Main floor bath and laundry room! Side yard is fenced. Big shed for extra storage in addition to the 2 car garage! Two separate driveways and plenty of parking for visitors along the giant double lot (over 1/3 acre)! Bring your water toys and get ready to indulge in your little slice of paradise! Golf cart friendly community! Metra nearby! A lifestyle to embrace!
Property Specifics
| Single Family | |
| — | |
| Other | |
| 1932 | |
| None | |
| — | |
| Yes | |
| 0.24 |
| Mc Henry | |
| Venetian Gardens | |
| 0 / Not Applicable | |
| None | |
| Private Well | |
| Septic-Private | |
| 10281031 | |
| 1924279001 |
Nearby Schools
| NAME: | DISTRICT: | DISTANCE: | |
|---|---|---|---|
|
Grade School
Eastview Elementary School |
300 | — | |
|
Middle School
Algonquin Middle School |
300 | Not in DB | |
|
High School
Dundee-crown High School |
300 | Not in DB | |
Property History
| DATE: | EVENT: | PRICE: | SOURCE: |
|---|---|---|---|
| 25 Apr, 2019 | Sold | $315,000 | MRED MLS |
| 21 Mar, 2019 | Under contract | $335,000 | MRED MLS |
| 24 Feb, 2019 | Listed for sale | $335,000 | MRED MLS |
| 22 Jun, 2021 | Sold | $385,000 | MRED MLS |
| 16 May, 2021 | Under contract | $399,000 | MRED MLS |
| 15 Mar, 2021 | Listed for sale | $399,000 | MRED MLS |
Room Specifics
Total Bedrooms: 3
Bedrooms Above Ground: 3
Bedrooms Below Ground: 0
Dimensions: —
Floor Type: Carpet
Dimensions: —
Floor Type: Carpet
Full Bathrooms: 2
Bathroom Amenities: —
Bathroom in Basement: 0
Rooms: No additional rooms
Basement Description: Slab
Other Specifics
| 2 | |
| Block | |
| — | |
| Deck, Patio, Hot Tub, Boat Slip | |
| Channel Front,Corner Lot,Fenced Yard,River Front | |
| 150X118 | |
| — | |
| Full | |
| First Floor Bedroom, First Floor Laundry, First Floor Full Bath | |
| Range, Microwave, Dishwasher, Refrigerator, Washer, Dryer, Disposal, Stainless Steel Appliance(s) | |
| Not in DB | |
| Water Rights | |
| — | |
| — | |
| Gas Log |
Tax History
| Year | Property Taxes |
|---|---|
| 2019 | $4,463 |
| 2021 | $5,237 |
Contact Agent
Nearby Similar Homes
Nearby Sold Comparables
Contact Agent
Listing Provided By
4 Sale Realty, Inc.

