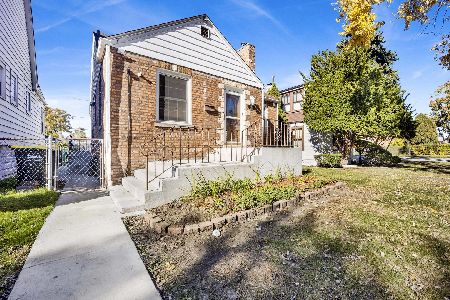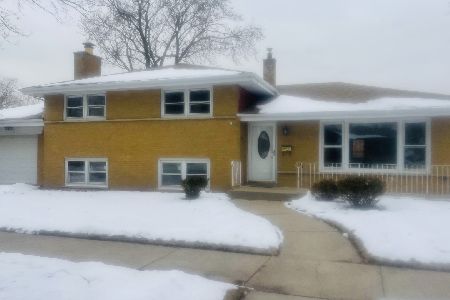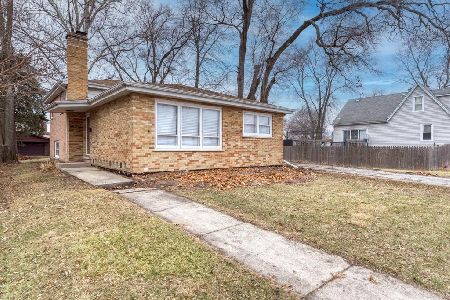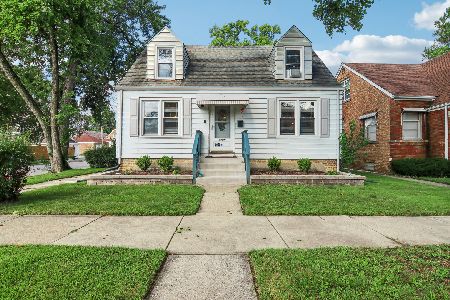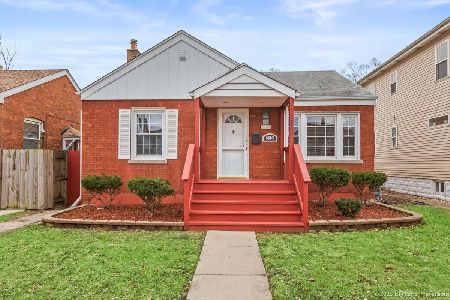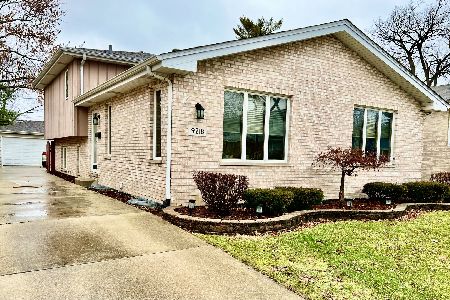9413 Sacramento Avenue, Evergreen Park, Illinois 60805
$255,000
|
Sold
|
|
| Status: | Closed |
| Sqft: | 920 |
| Cost/Sqft: | $261 |
| Beds: | 2 |
| Baths: | 1 |
| Year Built: | 1943 |
| Property Taxes: | $5,353 |
| Days On Market: | 155 |
| Lot Size: | 0,00 |
Description
Welcome to this inviting brick two-story Georgian in the heart of Evergreen Park! Tucked on a peaceful residential street, this home enjoys a quiet setting while still offering seamless access to 95th, Western, I-94, and I-57. It's a prime location close to everyday conveniences-shopping, dining, and the scenic trails of Dan Ryan Woods-yet it feels wonderfully private. Step inside to discover ample, well-cared-for living space filled with warmth and character. The two-story layout offers two comfortable bedrooms and an updated full bath with modern tile, stylish fixtures, and a soaking tub with shower. Throughout both levels, uniform hardwood floors add timeless appeal-the classic, narrow-plank style that never goes out of fashion-recently refreshed with a mix of refinishing and replacement for a seamless look. The dry, carpeted basement provides a versatile extension of the home, ready to serve as storage, recreation, or a cozy home office. Lovingly maintained by long-term owners, the property blends its original charm with smart improvements, including a new roof, attic fan, windows, and gutters (2021), along with a central A/C system installed in 2025. Outside, thoughtful landscaping and a classic brick facade create curb appeal that feels both polished and welcoming. The home sits on an extra-wide lot, offering more breathing room than most, with a fully fenced backyard that features a large patio for summer barbecues, a handy storage shed, and a two-car detached garage that's insulated for comfort and utility year-round. This is an affordable chance to own a truly solid home in the Evergreen Park neighborhood. With its combination of modern updates, vintage details, and an expansive outdoor setting, it's the perfect place to call home. Schedule a showing today!
Property Specifics
| Single Family | |
| — | |
| — | |
| 1943 | |
| — | |
| — | |
| No | |
| — |
| Cook | |
| — | |
| — / Not Applicable | |
| — | |
| — | |
| — | |
| 12462514 | |
| 24013260280000 |
Nearby Schools
| NAME: | DISTRICT: | DISTANCE: | |
|---|---|---|---|
|
Grade School
Northeast Elementary School |
124 | — | |
|
Middle School
Evergreen Park High School |
231 | Not in DB | |
|
High School
Evergreen Park High School |
231 | Not in DB | |
Property History
| DATE: | EVENT: | PRICE: | SOURCE: |
|---|---|---|---|
| 7 Oct, 2025 | Sold | $255,000 | MRED MLS |
| 12 Sep, 2025 | Under contract | $239,900 | MRED MLS |
| 3 Sep, 2025 | Listed for sale | $239,900 | MRED MLS |
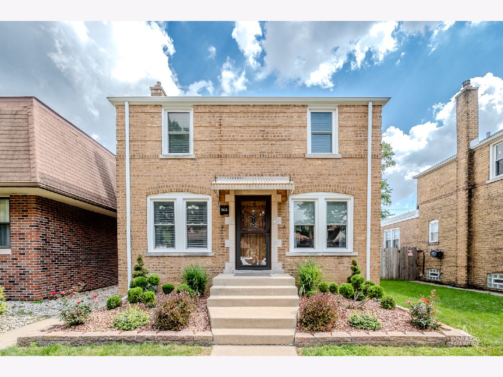
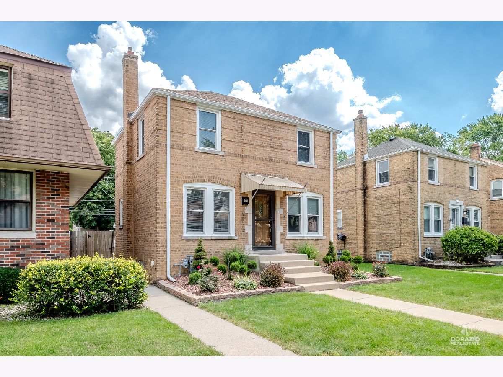
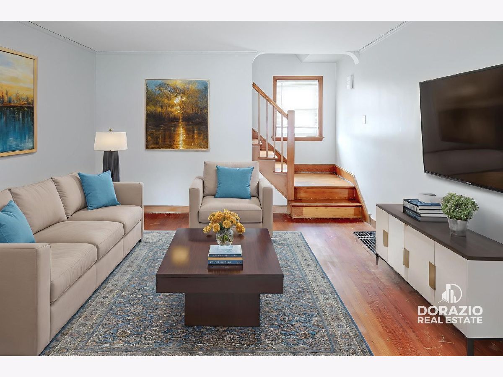
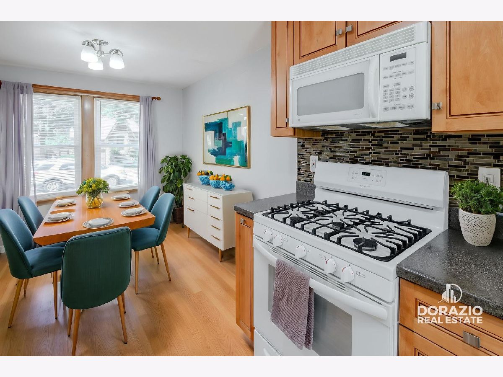
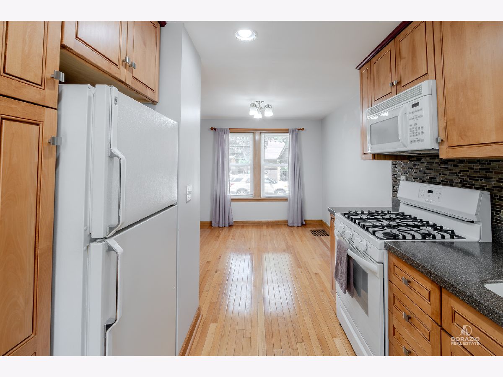
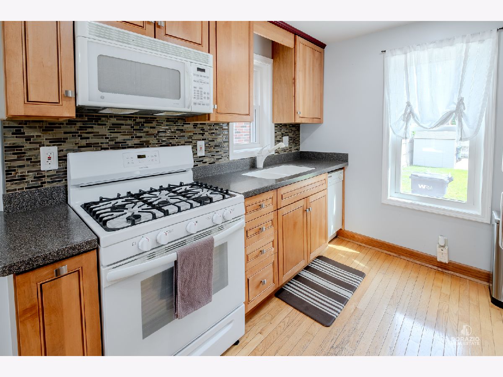
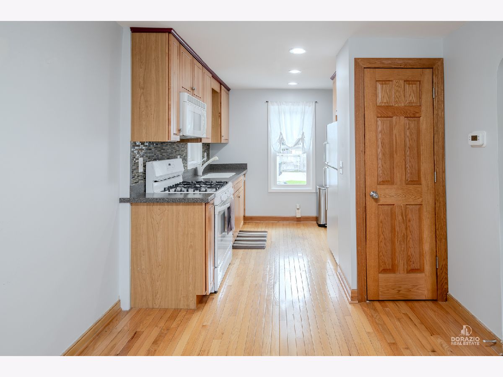
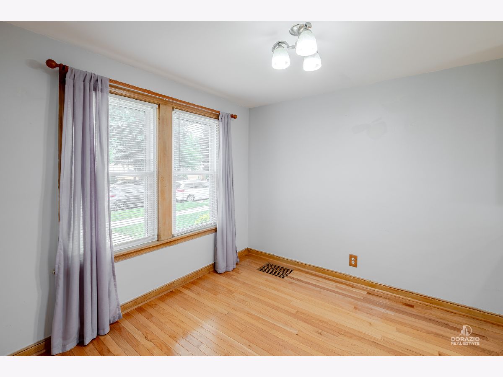
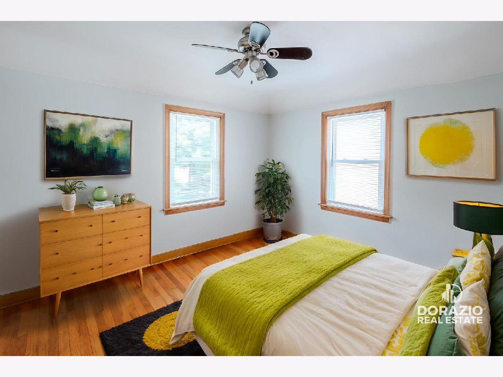
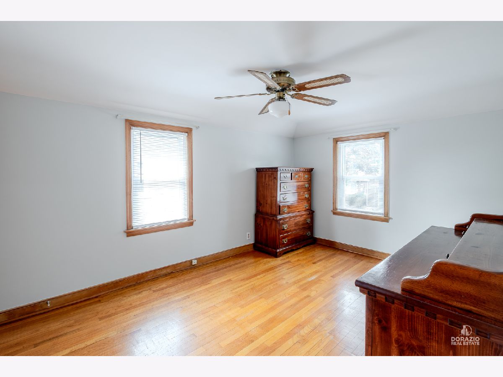
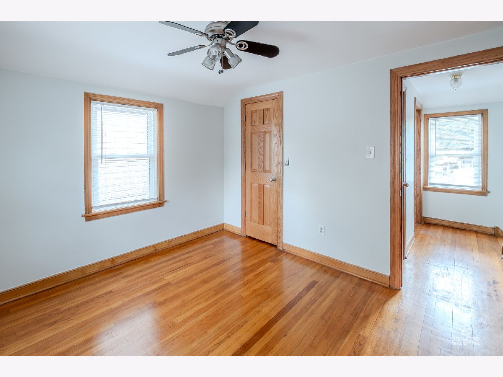
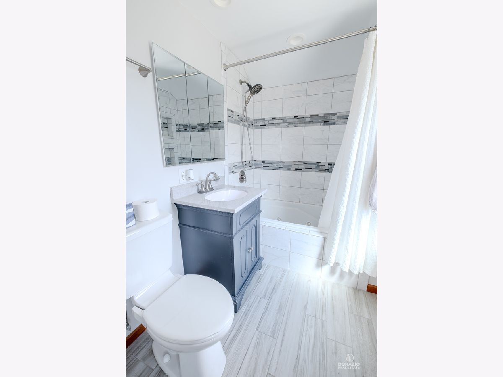
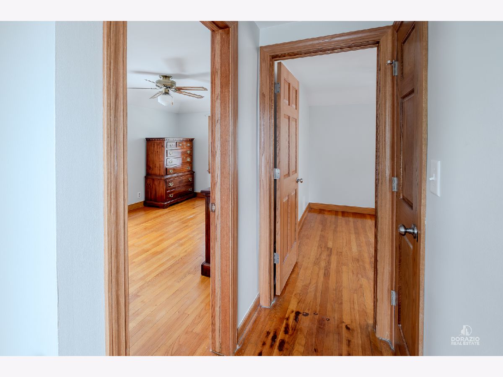
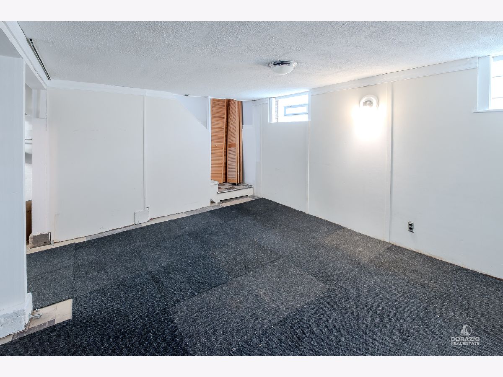
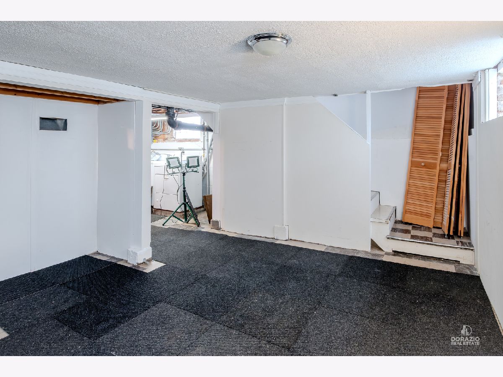
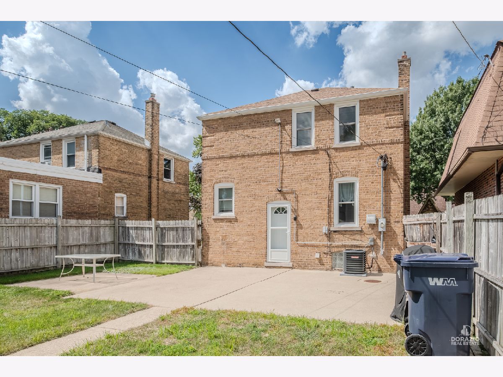
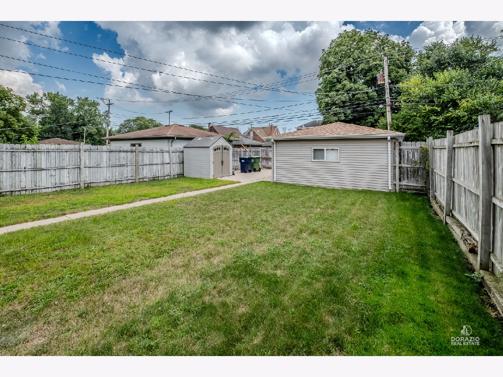
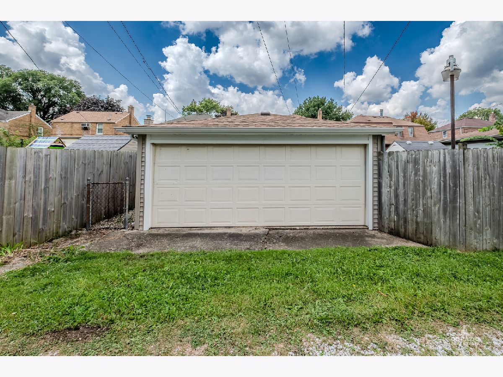
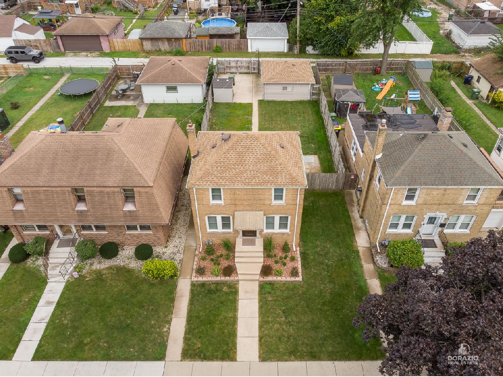
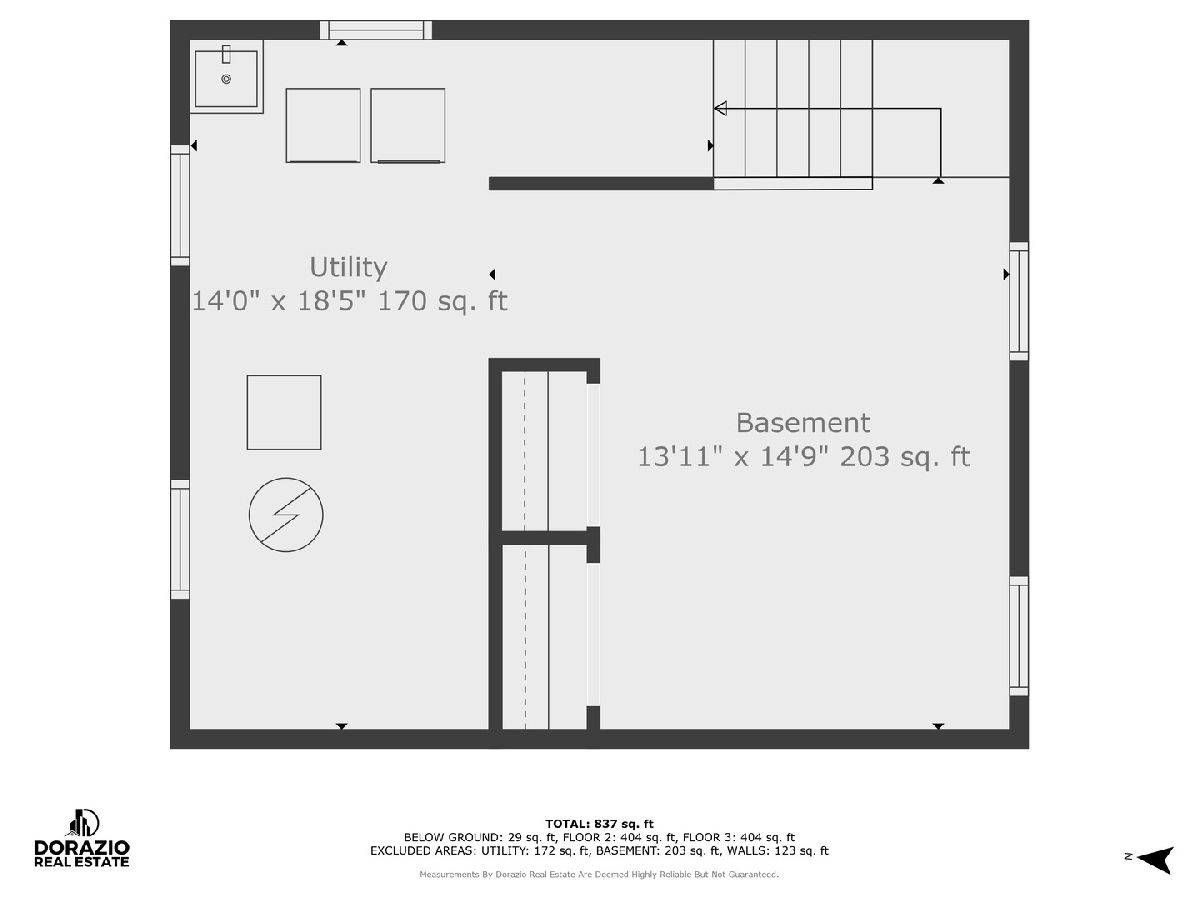
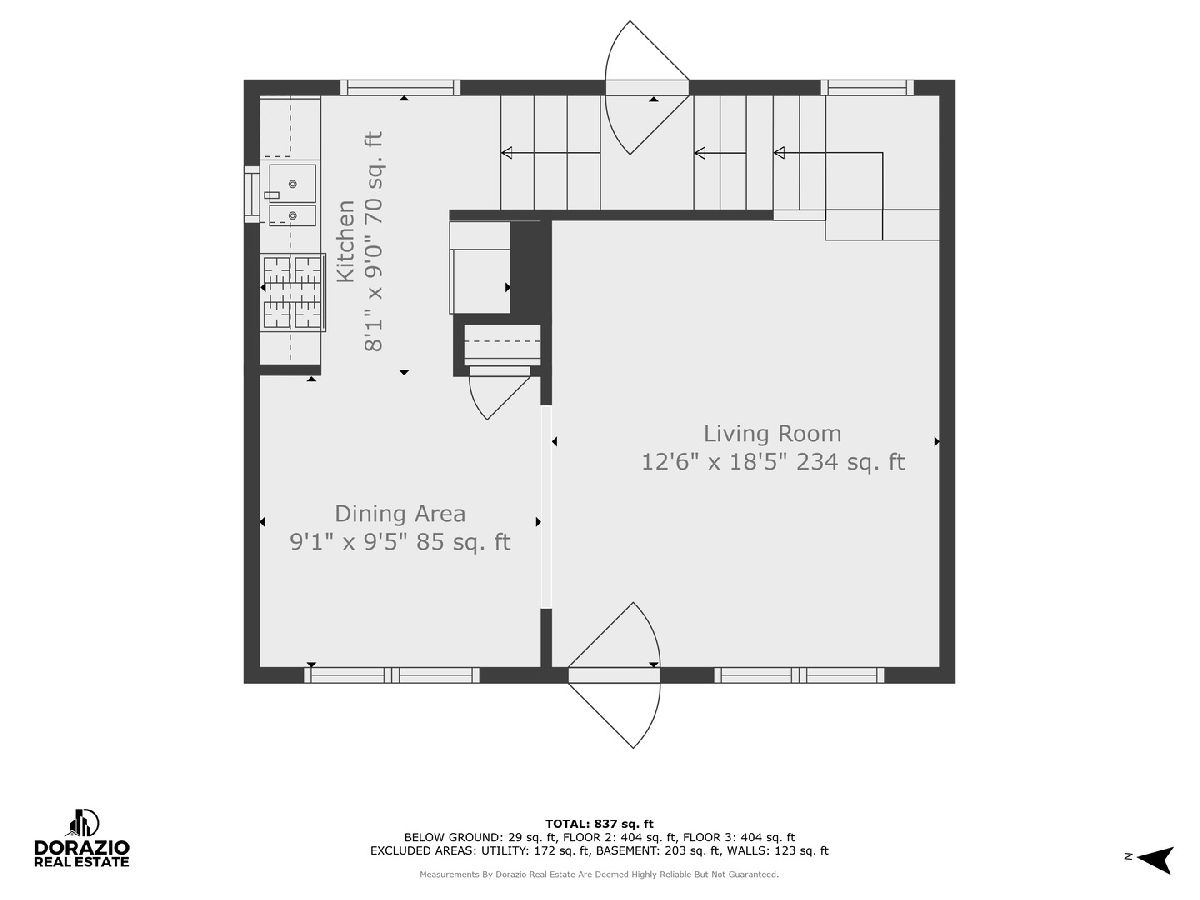
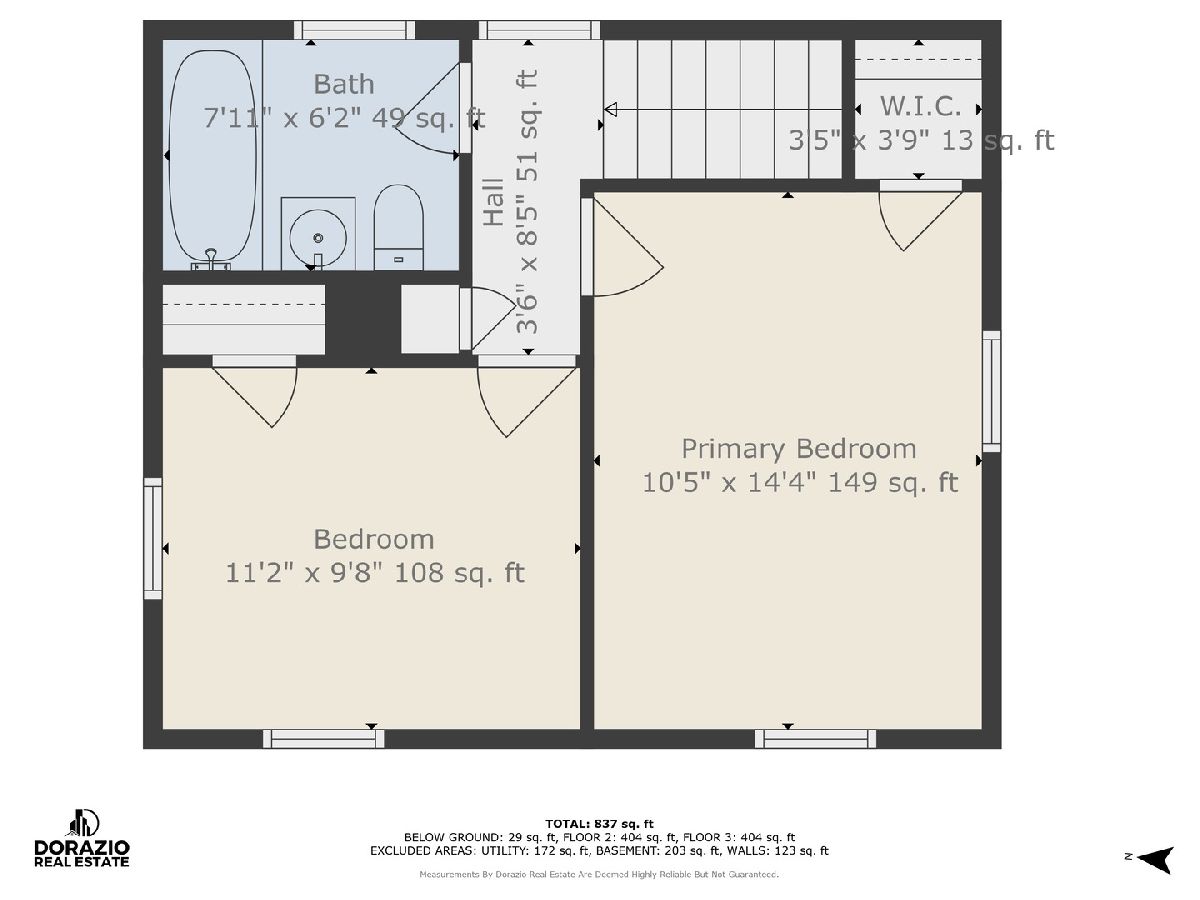
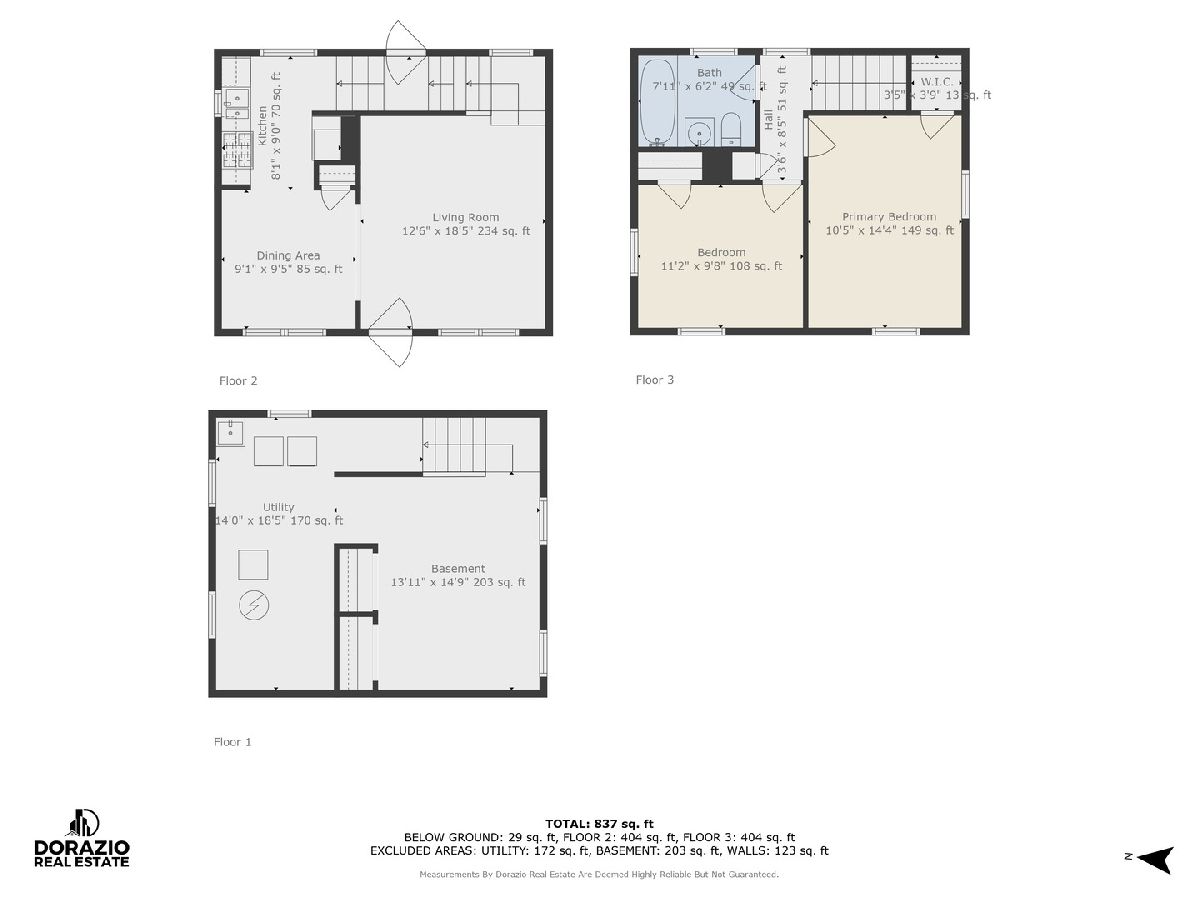
Room Specifics
Total Bedrooms: 2
Bedrooms Above Ground: 2
Bedrooms Below Ground: 0
Dimensions: —
Floor Type: —
Full Bathrooms: 1
Bathroom Amenities: —
Bathroom in Basement: 0
Rooms: —
Basement Description: —
Other Specifics
| 2 | |
| — | |
| — | |
| — | |
| — | |
| 40X125 | |
| — | |
| — | |
| — | |
| — | |
| Not in DB | |
| — | |
| — | |
| — | |
| — |
Tax History
| Year | Property Taxes |
|---|---|
| 2025 | $5,353 |
Contact Agent
Nearby Similar Homes
Nearby Sold Comparables
Contact Agent
Listing Provided By
Fitzgerald Real Estate Inc.

