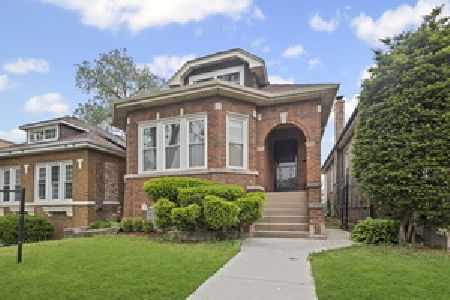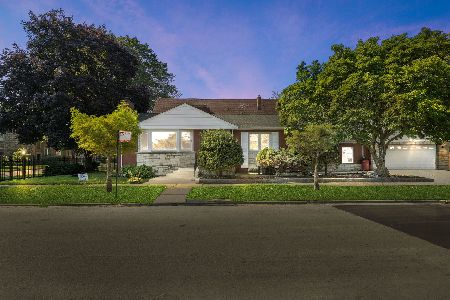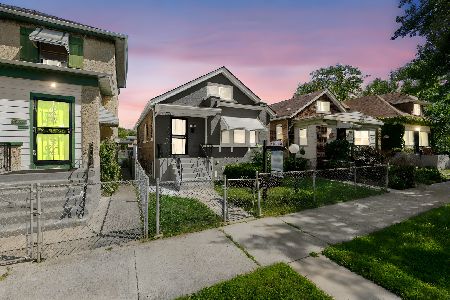9413 Vernon Avenue, Roseland, Chicago, Illinois 60619
$212,599
|
Sold
|
|
| Status: | Closed |
| Sqft: | 1,730 |
| Cost/Sqft: | $123 |
| Beds: | 4 |
| Baths: | 4 |
| Year Built: | 1922 |
| Property Taxes: | $2,163 |
| Days On Market: | 2847 |
| Lot Size: | 0,09 |
Description
*FROM THE DREAM HOME COLLECTIONS AN AWESOME CONTEMPORARY ESTATE W/BREATHTAKING & STUNN'G LAYOUTS, A TRUE MODEL ~Absolutely Breathtaking !!! EVERYTHING HAS ALREADY BEEN DONE FOR YOU *MARVELOUS TWO LEVEL OPULENT & VERY ALLURING SUN-DRENCHED HOME !!! Impressive from the moment you walk into this massive open floor plan! The Owner went all out on this one ~making this one a real winner. The formal living and dining room offer ideal entertaining opportunities. Every Chef's Dream Kitchen stainless steel appliances, granite counter-tops, Undermount Sunken Sink, breakfast bar, 42 inch crowned cherry cabinets, an additional area for tea and conversation. Unwind in your own private sanctuary! The entire second floor has been designed for your master bedroom & bath suite, private bath oversize soaker tub, for those candle-lit bubble baths. Additional Bedroom with its own bath suite. ENORMOUS BASEMENT WITH ALL THE POSSIBILITIES ~ EXTRA BEDROOM & BATH, THEATER & FAMILY ROOM OR THAT MUCH NEEDED
Property Specifics
| Single Family | |
| — | |
| Bungalow | |
| 1922 | |
| Full,Walkout | |
| — | |
| No | |
| 0.09 |
| Cook | |
| — | |
| 0 / Not Applicable | |
| None | |
| Public | |
| Public Sewer | |
| 09842474 | |
| 25034280050000 |
Property History
| DATE: | EVENT: | PRICE: | SOURCE: |
|---|---|---|---|
| 15 Mar, 2018 | Sold | $212,599 | MRED MLS |
| 30 Jan, 2018 | Under contract | $212,900 | MRED MLS |
| — | Last price change | $209,900 | MRED MLS |
| 27 Jan, 2018 | Listed for sale | $209,900 | MRED MLS |
Room Specifics
Total Bedrooms: 4
Bedrooms Above Ground: 4
Bedrooms Below Ground: 0
Dimensions: —
Floor Type: Carpet
Dimensions: —
Floor Type: Hardwood
Dimensions: —
Floor Type: Ceramic Tile
Full Bathrooms: 4
Bathroom Amenities: Soaking Tub
Bathroom in Basement: 1
Rooms: Sitting Room,Sun Room
Basement Description: Finished,Exterior Access
Other Specifics
| 2.5 | |
| Concrete Perimeter | |
| Off Alley | |
| — | |
| — | |
| 30 X 124 | |
| — | |
| Full | |
| Hardwood Floors, First Floor Bedroom, First Floor Full Bath | |
| Range, Microwave, Dishwasher, Refrigerator, High End Refrigerator | |
| Not in DB | |
| — | |
| — | |
| — | |
| — |
Tax History
| Year | Property Taxes |
|---|---|
| 2018 | $2,163 |
Contact Agent
Nearby Similar Homes
Nearby Sold Comparables
Contact Agent
Listing Provided By
RE/MAX Synergy










