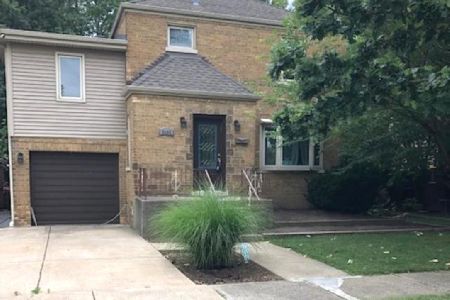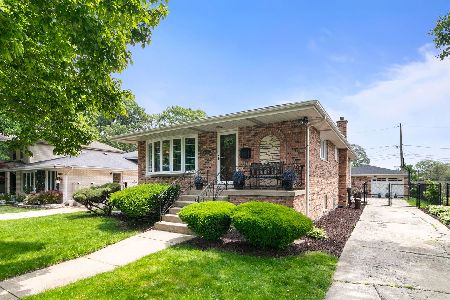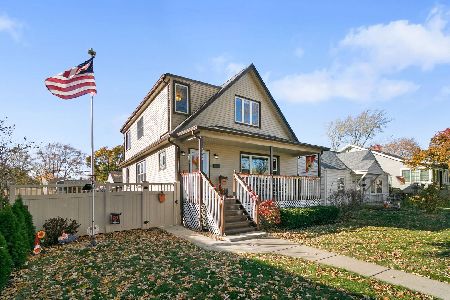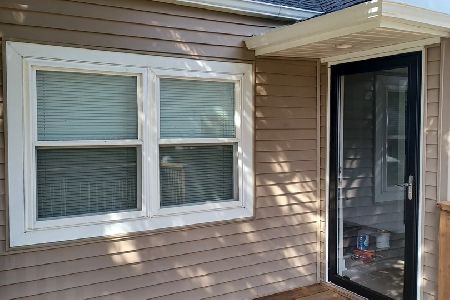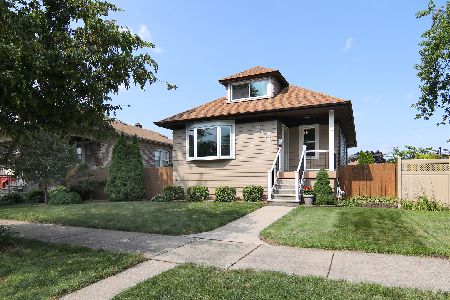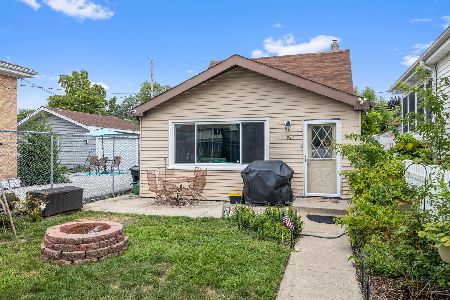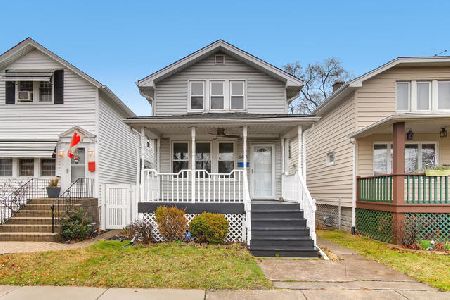9414 54th Avenue, Oak Lawn, Illinois 60453
$295,000
|
Sold
|
|
| Status: | Closed |
| Sqft: | 1,662 |
| Cost/Sqft: | $172 |
| Beds: | 3 |
| Baths: | 2 |
| Year Built: | 1922 |
| Property Taxes: | $5,781 |
| Days On Market: | 1600 |
| Lot Size: | 0,00 |
Description
One of a kind brick craftsman bungalow in the heart of downtown Oak Lawn in one of the biggest lots on the block. The home features 3 bedrooms and 2 bathrooms with two additional rooms that can be used as bedrooms, office or play area. Modern kitchen with granite countertop, and stainless steel appliances. Full finished basement with walk out access to backyard, perfect for related living which includes a large bedroom, kitchenette with a gas hook up for another stove, and a very large laundry room with additional closet space. New roof (2021), central air A/C (2015), newer double door detached 2 1/2 car Garage with both front and back door exit to alley. Newer energy efficient windows throughout including basement. Perfect location and walker's paradise to Metra, restaurants, bank, library, Oak Lawn on the Green events, and grocery stores nearby. Priced to sell.
Property Specifics
| Single Family | |
| — | |
| — | |
| 1922 | |
| Full | |
| CRAFTSMAN BUNGALOW | |
| No | |
| — |
| Cook | |
| — | |
| — / Not Applicable | |
| None | |
| Lake Michigan | |
| Public Sewer | |
| 11203408 | |
| 24043290220000 |
Nearby Schools
| NAME: | DISTRICT: | DISTANCE: | |
|---|---|---|---|
|
Grade School
J Covington Elementary School |
123 | — | |
|
Middle School
Oak Lawn-hometown Middle School |
123 | Not in DB | |
|
High School
Oak Lawn Comm High School |
229 | Not in DB | |
Property History
| DATE: | EVENT: | PRICE: | SOURCE: |
|---|---|---|---|
| 12 Oct, 2021 | Sold | $295,000 | MRED MLS |
| 30 Aug, 2021 | Under contract | $285,900 | MRED MLS |
| 28 Aug, 2021 | Listed for sale | $285,900 | MRED MLS |
| 12 Dec, 2024 | Sold | $259,000 | MRED MLS |
| 14 Nov, 2024 | Under contract | $244,900 | MRED MLS |
| 25 Oct, 2024 | Listed for sale | $244,900 | MRED MLS |
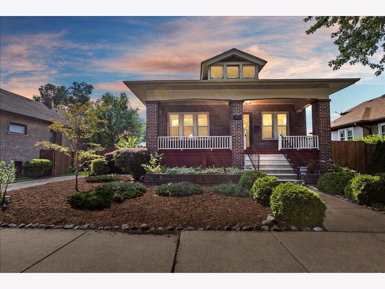
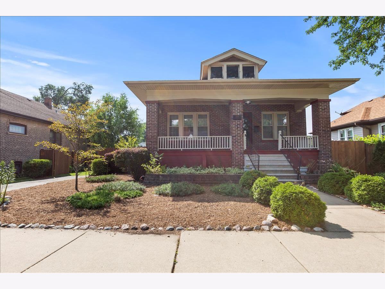
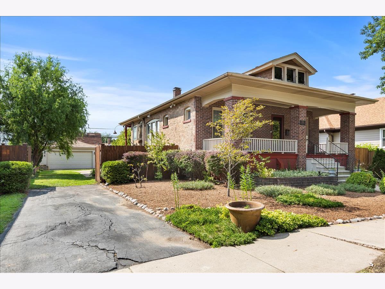
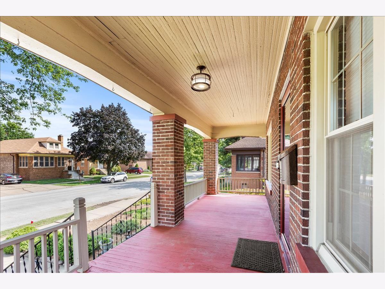
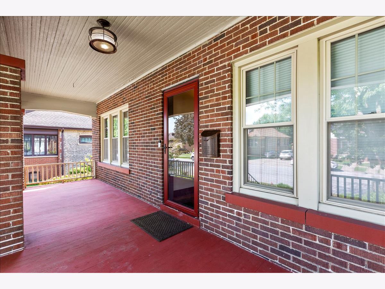
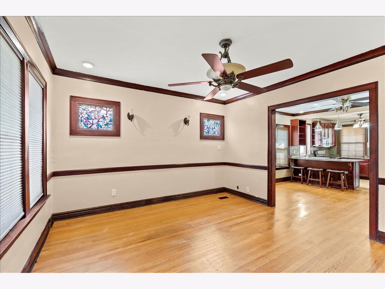
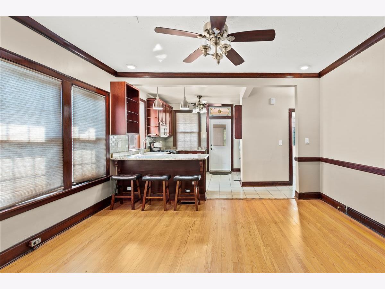
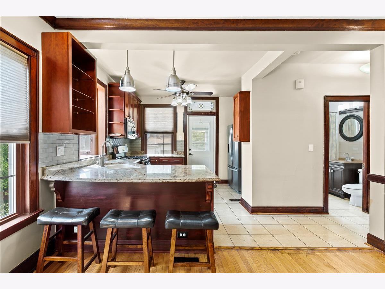
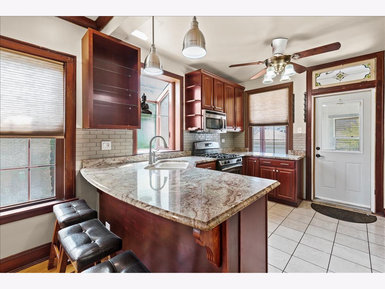
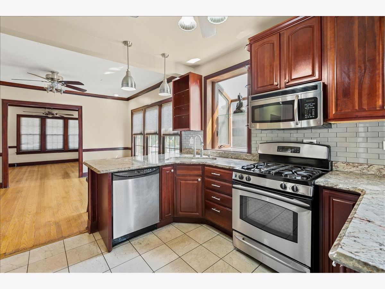
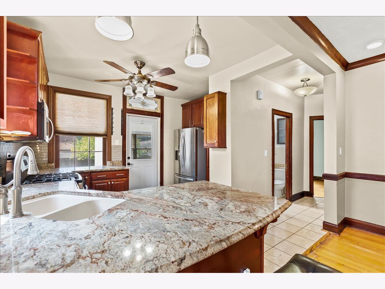
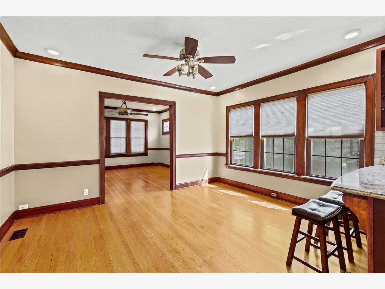
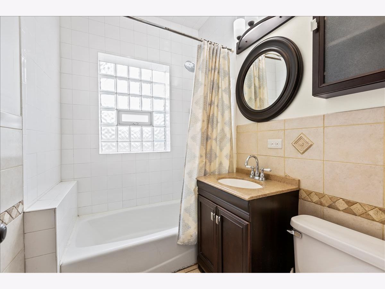
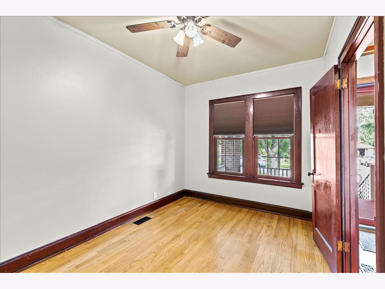
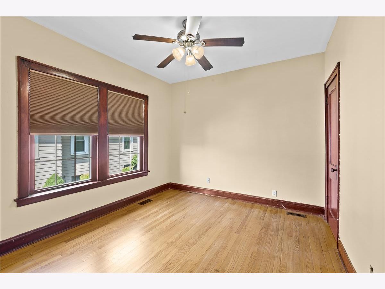
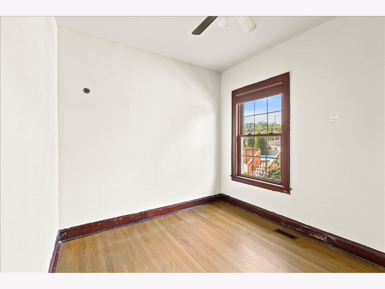
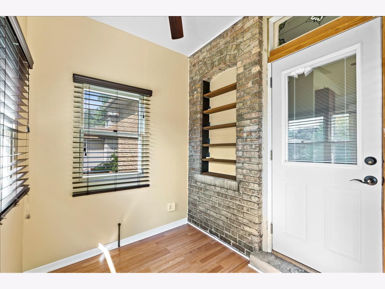
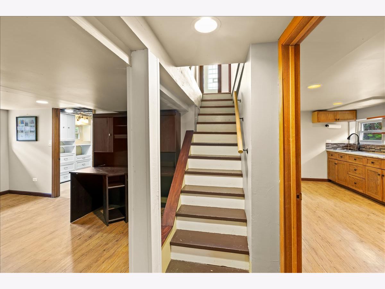
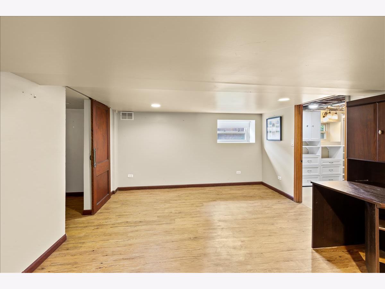
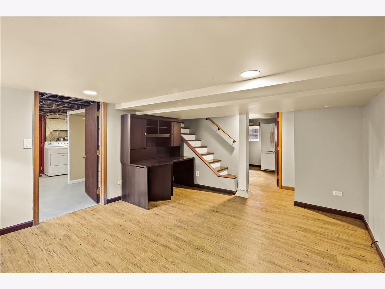
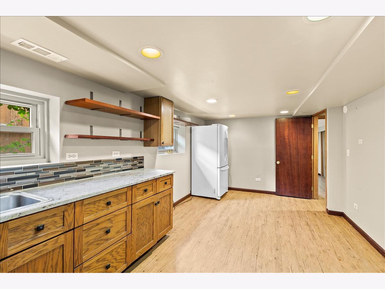
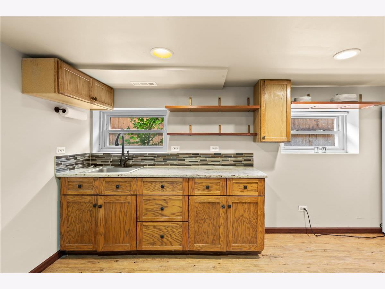
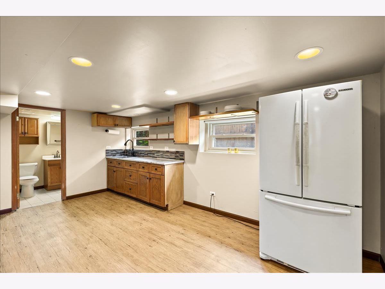
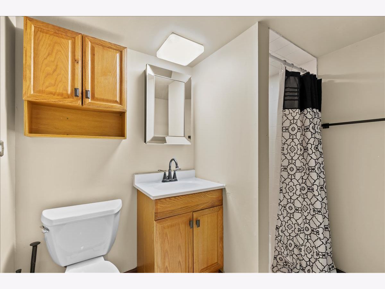
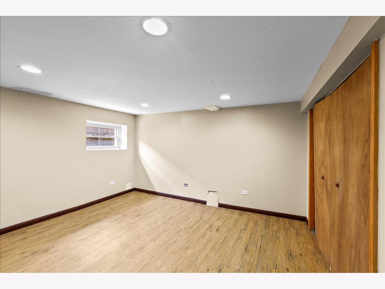
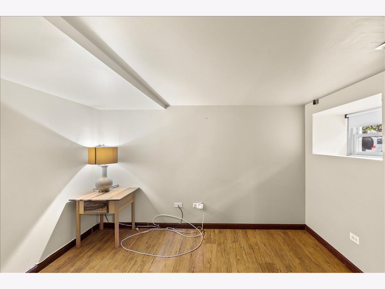
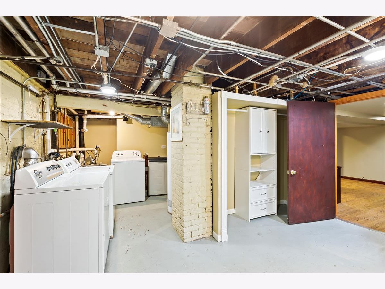
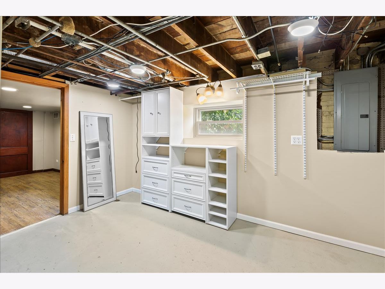
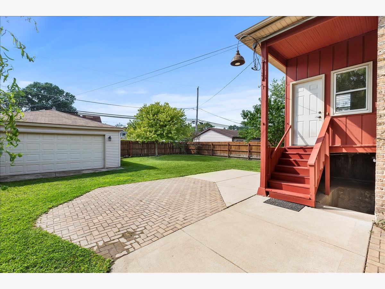
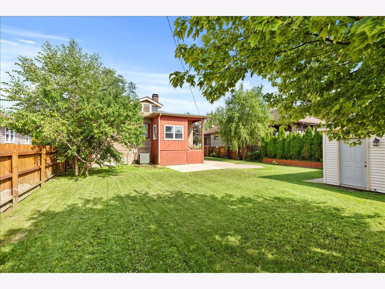
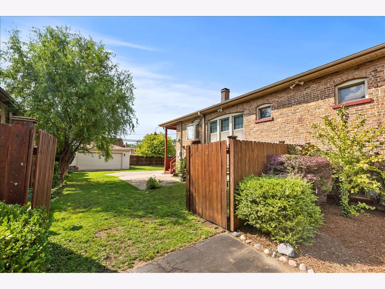
Room Specifics
Total Bedrooms: 3
Bedrooms Above Ground: 3
Bedrooms Below Ground: 0
Dimensions: —
Floor Type: Hardwood
Dimensions: —
Floor Type: Vinyl
Full Bathrooms: 2
Bathroom Amenities: —
Bathroom in Basement: 1
Rooms: Other Room,Enclosed Porch,Attic,Bonus Room,Kitchen,Foyer
Basement Description: Finished
Other Specifics
| 2 | |
| — | |
| Asphalt | |
| Porch | |
| — | |
| 62.4 X 126.6 | |
| Full | |
| None | |
| Hardwood Floors, First Floor Bedroom, First Floor Full Bath, Walk-In Closet(s), Ceilings - 9 Foot, Open Floorplan, Some Window Treatmnt, Drapes/Blinds, Granite Counters, Separate Dining Room | |
| Range, Microwave, Dishwasher, High End Refrigerator, Freezer, Washer, Dryer, Disposal, Stainless Steel Appliance(s), Gas Oven | |
| Not in DB | |
| — | |
| — | |
| — | |
| — |
Tax History
| Year | Property Taxes |
|---|---|
| 2021 | $5,781 |
| 2024 | $5,409 |
Contact Agent
Nearby Similar Homes
Nearby Sold Comparables
Contact Agent
Listing Provided By
Keller Williams Elite

