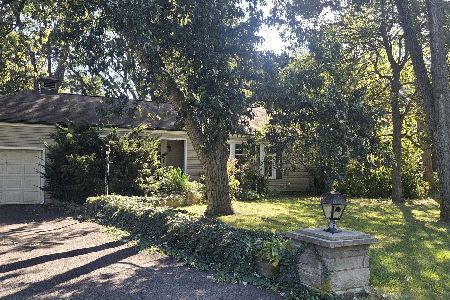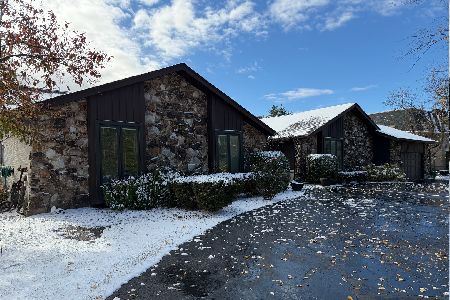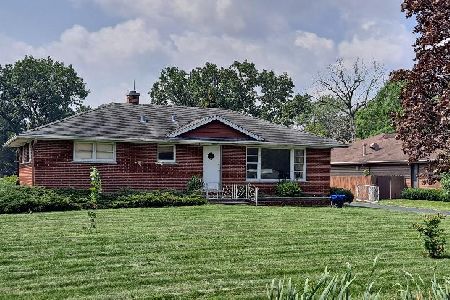9415 Central Road, Des Plaines, Illinois 60016
$475,000
|
Sold
|
|
| Status: | Closed |
| Sqft: | 5,364 |
| Cost/Sqft: | $112 |
| Beds: | 4 |
| Baths: | 5 |
| Year Built: | 1960 |
| Property Taxes: | $12,980 |
| Days On Market: | 4057 |
| Lot Size: | 0,70 |
Description
Extraordinary custom all-brick California ranch exudes resort living. Dramatic volume ceilings, Form liv. rm w/marble fp, fam. rm, gourmet kit w/sub-zero, custom cabs, corian cntrs. 4 beds-main lvl-2 suites. Peaceful atrium, indoor pool, enormous landscaped yard-sprinkler system. amenities-skylights, indiv. rm temp control, heated paver drive, Pella windows, overhead sewers, bat. back up. Home War. See feature list!
Property Specifics
| Single Family | |
| — | |
| Ranch | |
| 1960 | |
| Full | |
| — | |
| No | |
| 0.7 |
| Cook | |
| — | |
| 0 / Not Applicable | |
| None | |
| Lake Michigan | |
| Public Sewer, Overhead Sewers | |
| 08746655 | |
| 09101030160000 |
Nearby Schools
| NAME: | DISTRICT: | DISTANCE: | |
|---|---|---|---|
|
Grade School
Apollo Elementary School |
63 | — | |
|
Middle School
Gemini Junior High School |
63 | Not in DB | |
|
High School
Maine East High School |
207 | Not in DB | |
Property History
| DATE: | EVENT: | PRICE: | SOURCE: |
|---|---|---|---|
| 30 Sep, 2015 | Sold | $475,000 | MRED MLS |
| 2 Aug, 2015 | Under contract | $599,000 | MRED MLS |
| — | Last price change | $674,000 | MRED MLS |
| 4 Oct, 2014 | Listed for sale | $674,000 | MRED MLS |
Room Specifics
Total Bedrooms: 4
Bedrooms Above Ground: 4
Bedrooms Below Ground: 0
Dimensions: —
Floor Type: Hardwood
Dimensions: —
Floor Type: Hardwood
Dimensions: —
Floor Type: Carpet
Full Bathrooms: 5
Bathroom Amenities: Whirlpool,Separate Shower
Bathroom in Basement: 1
Rooms: Exercise Room,Foyer,Office,Recreation Room,Sewing Room,Other Room
Basement Description: Finished,Crawl
Other Specifics
| 2.5 | |
| — | |
| Brick,Heated | |
| Patio, Brick Paver Patio, Storms/Screens | |
| Landscaped | |
| 100 X 300 | |
| — | |
| Full | |
| Vaulted/Cathedral Ceilings, Skylight(s), Hot Tub, Bar-Wet, Hardwood Floors, Pool Indoors | |
| Double Oven, Microwave, Dishwasher, High End Refrigerator, Disposal | |
| Not in DB | |
| Street Paved | |
| — | |
| — | |
| Gas Log, Gas Starter |
Tax History
| Year | Property Taxes |
|---|---|
| 2015 | $12,980 |
Contact Agent
Nearby Similar Homes
Nearby Sold Comparables
Contact Agent
Listing Provided By
Keller Williams Realty Ptnr,LL






