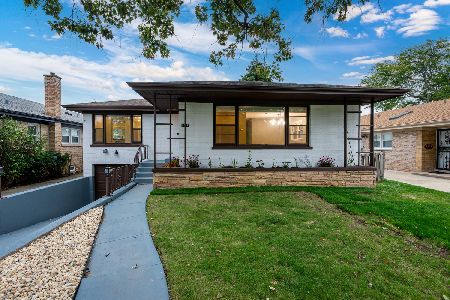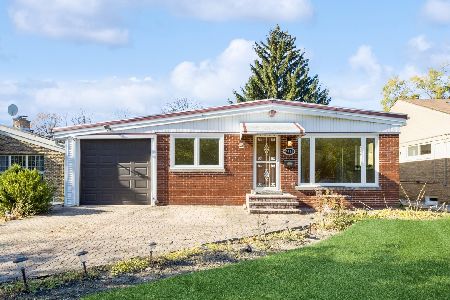9415 Linder Avenue, Skokie, Illinois 60077
$375,000
|
Sold
|
|
| Status: | Closed |
| Sqft: | 1,334 |
| Cost/Sqft: | $285 |
| Beds: | 4 |
| Baths: | 4 |
| Year Built: | 1956 |
| Property Taxes: | $5,078 |
| Days On Market: | 3079 |
| Lot Size: | 0,14 |
Description
Sit and enjoy your morning coffee in peace while watching the leaves fall in the forest preserve across the street. Relax as graceful deer visit your front yard. This beautiful hideaway is only 5 minutes from shopping, yet feels like a world away. Designed by the late architect, Seymour Einstein the vaulted ceilings, spectacular skylights, and a light filled family room are just a few of this homes' unique qualities. Newer eat in kitchen has corian countertops and ceramic tile floor. Brand new washer/dryer in laundry closet in kitchen makes this chore stress-free. Zoned heating and air conditioning, and a flood control system are just some of the amenities. The finished basement could be used as an in-law apartment, w/a convenient kitchenette, family room, 1/2 bath, exercise nook, & terrific tool room. Beautifully brick paved driveway and sidewalks lead to a covered carport that extends into the backyard oasis.
Property Specifics
| Single Family | |
| — | |
| Ranch | |
| 1956 | |
| Partial | |
| — | |
| No | |
| 0.14 |
| Cook | |
| — | |
| 0 / Not Applicable | |
| None | |
| Lake Michigan | |
| Public Sewer | |
| 09760033 | |
| 10161060480000 |
Nearby Schools
| NAME: | DISTRICT: | DISTANCE: | |
|---|---|---|---|
|
Grade School
Jane Stenson School |
68 | — | |
Property History
| DATE: | EVENT: | PRICE: | SOURCE: |
|---|---|---|---|
| 17 Jan, 2018 | Sold | $375,000 | MRED MLS |
| 1 Dec, 2017 | Under contract | $379,999 | MRED MLS |
| — | Last price change | $389,613 | MRED MLS |
| 25 Sep, 2017 | Listed for sale | $400,000 | MRED MLS |
Room Specifics
Total Bedrooms: 4
Bedrooms Above Ground: 4
Bedrooms Below Ground: 0
Dimensions: —
Floor Type: Wood Laminate
Dimensions: —
Floor Type: Wood Laminate
Dimensions: —
Floor Type: Wood Laminate
Full Bathrooms: 4
Bathroom Amenities: —
Bathroom in Basement: 1
Rooms: No additional rooms
Basement Description: Finished
Other Specifics
| — | |
| — | |
| Brick,Side Drive | |
| — | |
| Forest Preserve Adjacent | |
| 6159 SQ FT. | |
| — | |
| Half | |
| Vaulted/Cathedral Ceilings, Skylight(s), Wood Laminate Floors, First Floor Bedroom, First Floor Laundry, First Floor Full Bath | |
| Range, Microwave, Dishwasher, Refrigerator, Washer, Dryer, Disposal | |
| Not in DB | |
| — | |
| — | |
| — | |
| — |
Tax History
| Year | Property Taxes |
|---|---|
| 2018 | $5,078 |
Contact Agent
Nearby Similar Homes
Nearby Sold Comparables
Contact Agent
Listing Provided By
@properties






