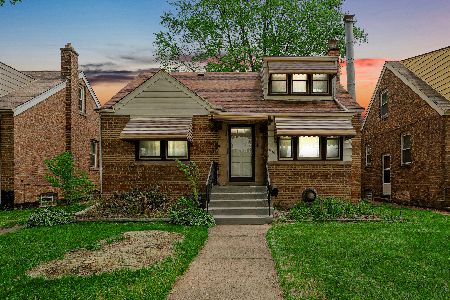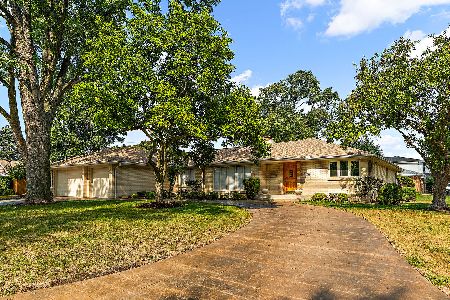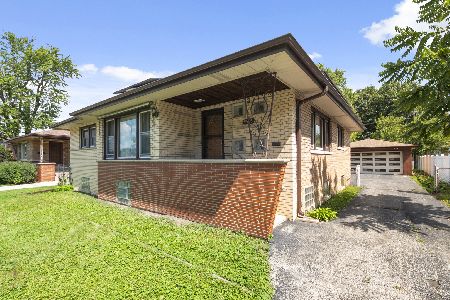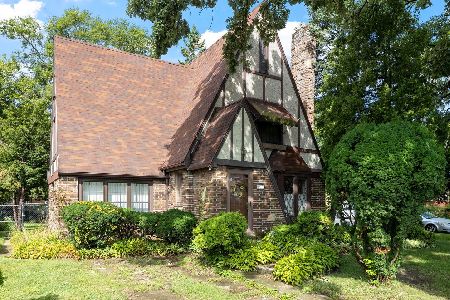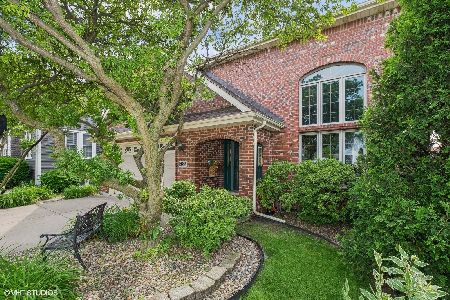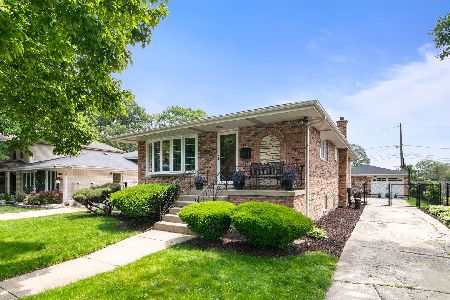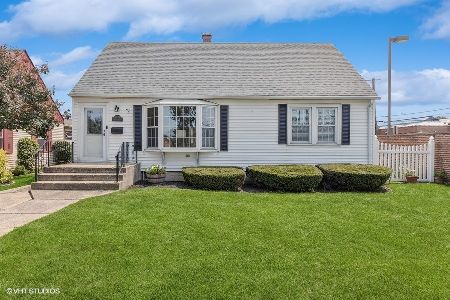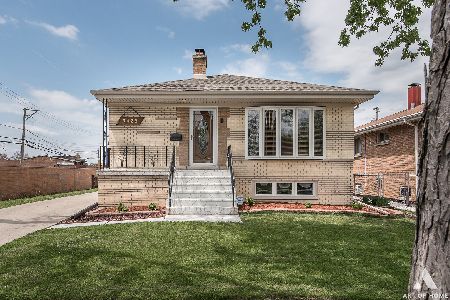9417 Parkside Avenue, Oak Lawn, Illinois 60453
$223,000
|
Sold
|
|
| Status: | Closed |
| Sqft: | 1,791 |
| Cost/Sqft: | $126 |
| Beds: | 4 |
| Baths: | 3 |
| Year Built: | 1961 |
| Property Taxes: | $1,053 |
| Days On Market: | 2174 |
| Lot Size: | 0,14 |
Description
Original owner estate sale. 4 bedrooms and 3 bathrooms at a reasonable price. Hardwood floors through out most of the living areas. New double pane windows. Cathedral ceiling living room, 1/2 flight of stairs to main bedroom area with 3 bedrooms & bath. In 1967 an addition was built with a 4th bedroom with bath & is up another 1/2 flight of stairs. The auxillary heater installed in the addition (Master) bedroom has not been used in many years as the room was found to be comfortable without it. The addition is air conditioned with a removable A/C window unit & is not part of the central air system for the rest of the home. Large recreation room area with above grade windows. Solid Masonry exterior walls. The utility part of the basement has an exterior access door. 2018 real estate tax without Senior exemption would be $4,995. Original blue prints and addition blue prints are available. New sump pump was installed in July 2019. Estate sale being sold "as is".
Property Specifics
| Single Family | |
| — | |
| Tri-Level | |
| 1961 | |
| Partial | |
| SPLIT | |
| No | |
| 0.14 |
| Cook | |
| — | |
| 0 / Not Applicable | |
| None | |
| Lake Michigan,Public | |
| Public Sewer | |
| 10550014 | |
| 24054160050000 |
Nearby Schools
| NAME: | DISTRICT: | DISTANCE: | |
|---|---|---|---|
|
Grade School
Columbus Manor Elementary School |
122 | — | |
|
Middle School
Simmons Middle School |
122 | Not in DB | |
|
High School
Oak Lawn Comm High School |
229 | Not in DB | |
Property History
| DATE: | EVENT: | PRICE: | SOURCE: |
|---|---|---|---|
| 6 Jan, 2020 | Sold | $223,000 | MRED MLS |
| 21 Nov, 2019 | Under contract | $226,500 | MRED MLS |
| 16 Oct, 2019 | Listed for sale | $226,500 | MRED MLS |
Room Specifics
Total Bedrooms: 4
Bedrooms Above Ground: 4
Bedrooms Below Ground: 0
Dimensions: —
Floor Type: Hardwood
Dimensions: —
Floor Type: Hardwood
Dimensions: —
Floor Type: Hardwood
Full Bathrooms: 3
Bathroom Amenities: —
Bathroom in Basement: 1
Rooms: Recreation Room
Basement Description: Partially Finished
Other Specifics
| 2 | |
| Concrete Perimeter | |
| Concrete | |
| — | |
| — | |
| 50 X 118 | |
| — | |
| Full | |
| Vaulted/Cathedral Ceilings, Hardwood Floors, Walk-In Closet(s) | |
| Range, Microwave, Dishwasher, Refrigerator, Washer, Dryer, Disposal | |
| Not in DB | |
| Sidewalks, Street Lights, Street Paved | |
| — | |
| — | |
| — |
Tax History
| Year | Property Taxes |
|---|---|
| 2020 | $1,053 |
Contact Agent
Nearby Similar Homes
Nearby Sold Comparables
Contact Agent
Listing Provided By
Berkshire Hathaway HomeServices Blount REALTORS

