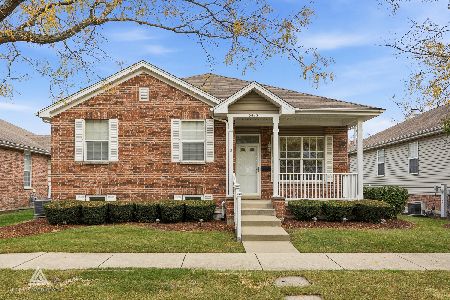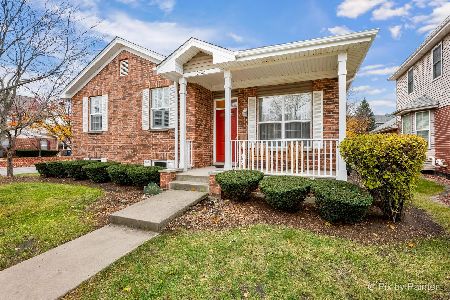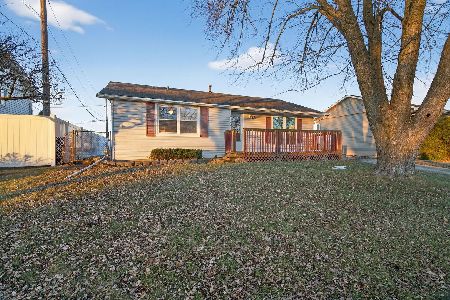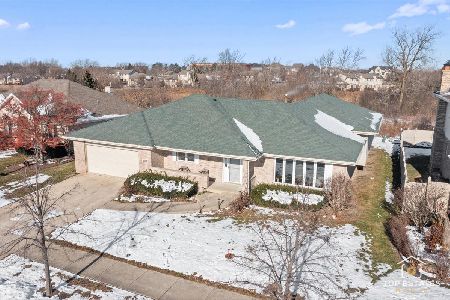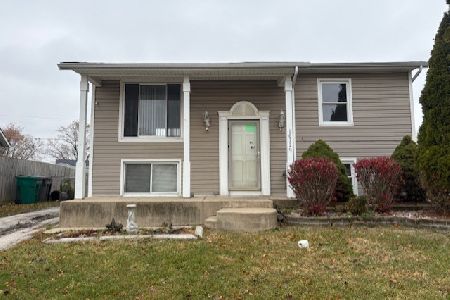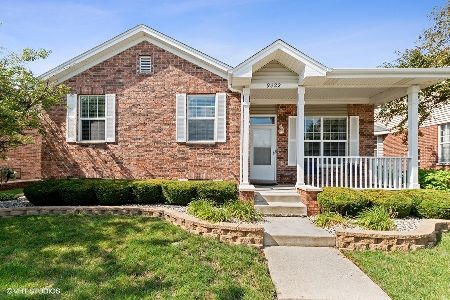9418 Georgetown Square, Orland Park, Illinois 60467
$280,000
|
Sold
|
|
| Status: | Closed |
| Sqft: | 2,618 |
| Cost/Sqft: | $109 |
| Beds: | 3 |
| Baths: | 3 |
| Year Built: | 1999 |
| Property Taxes: | $7,639 |
| Days On Market: | 3538 |
| Lot Size: | 0,11 |
Description
Newer 2-story single family home in a colonial-style town square neighborhood! Unbeatable location in the heart of Orland Park is walking distance to grocery stores, shopping, restaurants and conveniences. Open main-level layout with hardwood floors, tray ceilings, and recessed lighting. Kitchen opens to family room, including island, 42" cabinets, granite counter tops, eating area plus separate dining room, and all appliances. Big master bedroom with Jacuzzi tub and walk-in closet. Interior just painted, new light fixtures and ceiling fans. Newer front-load washer and dryer included in 1st floor laundry/mud room. Composite deck, vinyl siding, PVC picket fence, and association takes care of lawn & snow removal (including on front porch) so the exterior is truly maintenance-free!
Property Specifics
| Single Family | |
| — | |
| Colonial | |
| 1999 | |
| Partial | |
| — | |
| No | |
| 0.11 |
| Cook | |
| Georgetown | |
| 145 / Monthly | |
| Lawn Care,Snow Removal | |
| Lake Michigan,Public | |
| Public Sewer | |
| 09231754 | |
| 27221150130000 |
Nearby Schools
| NAME: | DISTRICT: | DISTANCE: | |
|---|---|---|---|
|
Grade School
Orland Center School |
135 | — | |
|
Middle School
Century Junior High School |
135 | Not in DB | |
|
High School
Carl Sandburg High School |
230 | Not in DB | |
|
Alternate Elementary School
Meadow Ridge School |
— | Not in DB | |
Property History
| DATE: | EVENT: | PRICE: | SOURCE: |
|---|---|---|---|
| 22 Nov, 2013 | Sold | $235,000 | MRED MLS |
| 18 Oct, 2013 | Under contract | $249,000 | MRED MLS |
| — | Last price change | $259,000 | MRED MLS |
| 6 Jun, 2013 | Listed for sale | $309,900 | MRED MLS |
| 16 Sep, 2016 | Sold | $280,000 | MRED MLS |
| 11 Aug, 2016 | Under contract | $285,000 | MRED MLS |
| — | Last price change | $299,900 | MRED MLS |
| 18 May, 2016 | Listed for sale | $315,000 | MRED MLS |
Room Specifics
Total Bedrooms: 3
Bedrooms Above Ground: 3
Bedrooms Below Ground: 0
Dimensions: —
Floor Type: Carpet
Dimensions: —
Floor Type: Carpet
Full Bathrooms: 3
Bathroom Amenities: Whirlpool,Separate Shower
Bathroom in Basement: 0
Rooms: Deck,Eating Area,Foyer,Recreation Room,Walk In Closet
Basement Description: Finished
Other Specifics
| 2.5 | |
| Concrete Perimeter | |
| Asphalt,Off Alley | |
| Deck, Porch, Storms/Screens | |
| Fenced Yard | |
| 50X94X50X94 | |
| Unfinished | |
| Full | |
| Vaulted/Cathedral Ceilings, First Floor Laundry | |
| Range, Microwave, Dishwasher, Refrigerator, Washer, Dryer, Disposal | |
| Not in DB | |
| Sidewalks, Street Lights, Street Paved | |
| — | |
| — | |
| — |
Tax History
| Year | Property Taxes |
|---|---|
| 2013 | $7,201 |
| 2016 | $7,639 |
Contact Agent
Nearby Similar Homes
Nearby Sold Comparables
Contact Agent
Listing Provided By
Keller Williams Preferred Rlty

