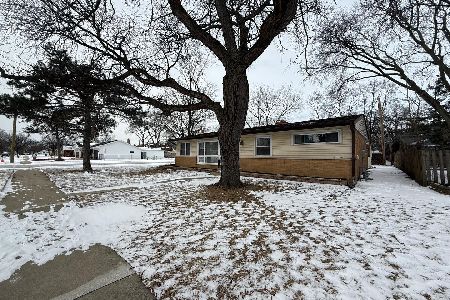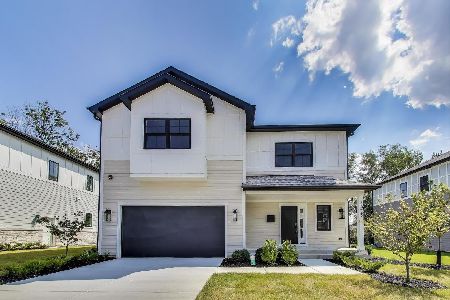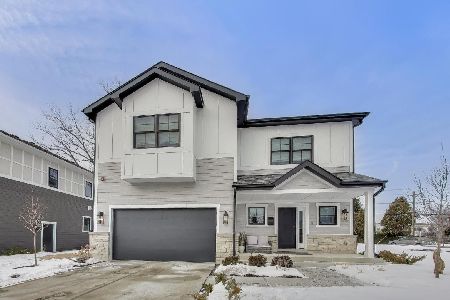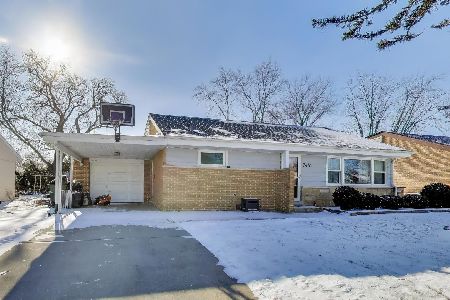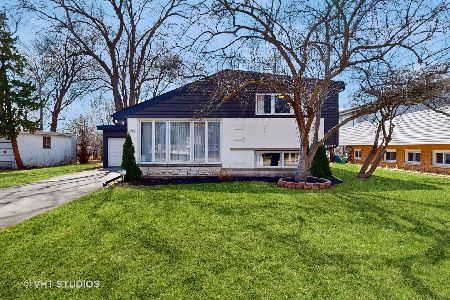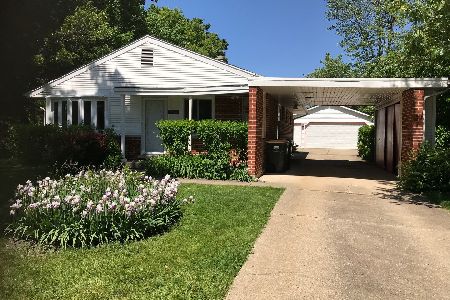9418 Shermer Road, Morton Grove, Illinois 60053
$315,000
|
Sold
|
|
| Status: | Closed |
| Sqft: | 0 |
| Cost/Sqft: | — |
| Beds: | 3 |
| Baths: | 2 |
| Year Built: | 1955 |
| Property Taxes: | $7,912 |
| Days On Market: | 1967 |
| Lot Size: | 0,17 |
Description
Seller offering $3500 closing cost credit!! Spacious split-level with 3 beds up! Wide open floor plan with huge outdoor deck & yard. Large living room with vaulted ceilings opens into the kitchen, perfect for entertaining! Real oak floors thru-out all of first and second floors. Updated kitchen w/ stainless steel appliances, granite tops, & eat-in nook. Large family room in the back overlooking the yard w/skylights & built-in's. Spacious and light filled basement works perfectly as rec room, game room, or a spot for that large screen TV. Oversized tiered cedar deck off the family room and open to the big yard. Attached carport and additional storage. Minutes to the park & Oriole pool, all the shopping on Golf Rd, Chuck Evans golf course, Linne Woods, and I-94. Fantastic Morton Grove location!
Property Specifics
| Single Family | |
| — | |
| Bi-Level | |
| 1955 | |
| Partial | |
| — | |
| No | |
| 0.17 |
| Cook | |
| — | |
| 0 / Not Applicable | |
| None | |
| Public | |
| Public Sewer | |
| 10901783 | |
| 09132080240000 |
Nearby Schools
| NAME: | DISTRICT: | DISTANCE: | |
|---|---|---|---|
|
Grade School
Washington Elementary School |
63 | — | |
|
Middle School
Gemini Junior High School |
63 | Not in DB | |
|
High School
Maine East High School |
207 | Not in DB | |
Property History
| DATE: | EVENT: | PRICE: | SOURCE: |
|---|---|---|---|
| 27 Jun, 2013 | Sold | $277,000 | MRED MLS |
| 21 May, 2013 | Under contract | $299,000 | MRED MLS |
| — | Last price change | $309,000 | MRED MLS |
| 24 Apr, 2013 | Listed for sale | $309,000 | MRED MLS |
| 3 Mar, 2021 | Sold | $315,000 | MRED MLS |
| 11 Jan, 2021 | Under contract | $319,000 | MRED MLS |
| 10 Oct, 2020 | Listed for sale | $319,000 | MRED MLS |
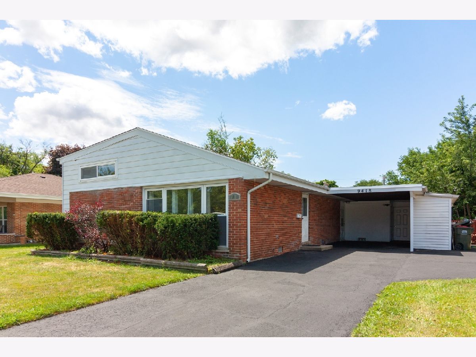
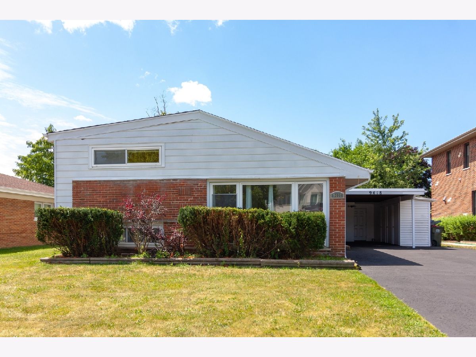
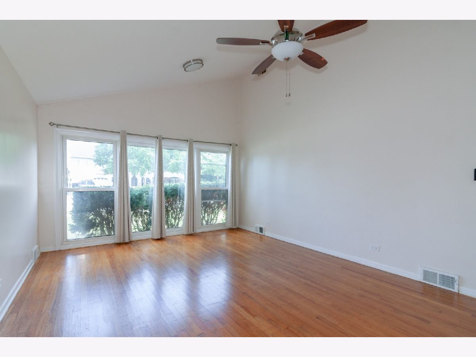
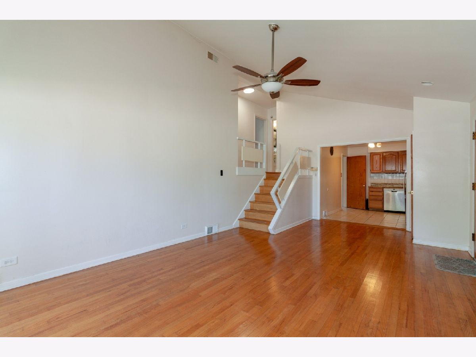
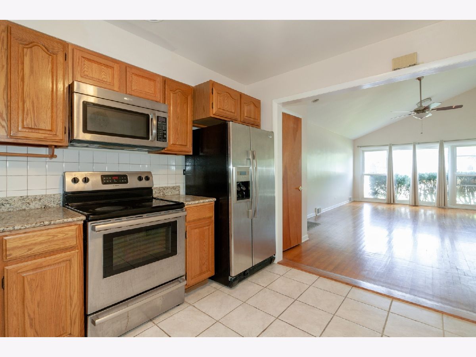
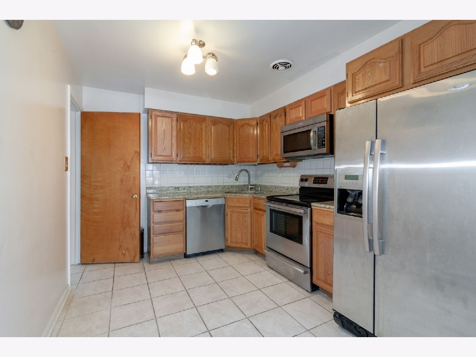
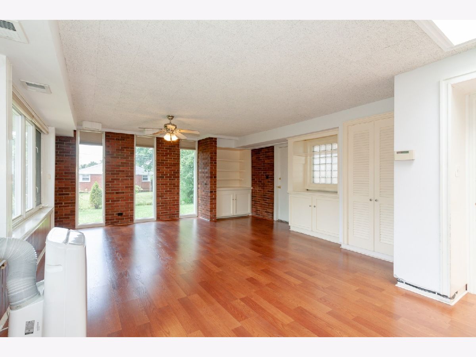
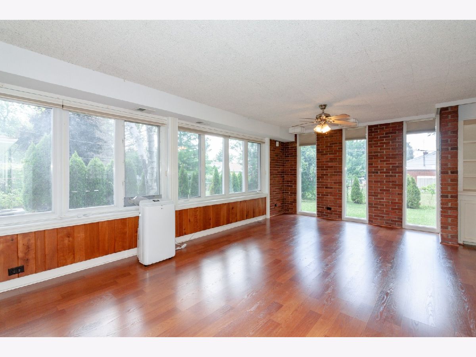
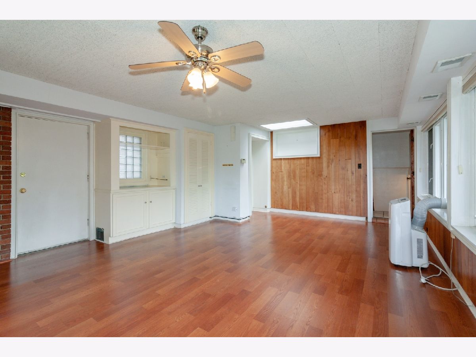
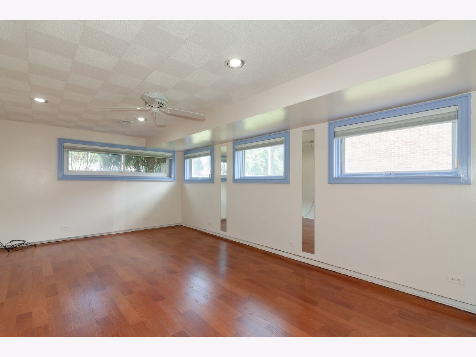
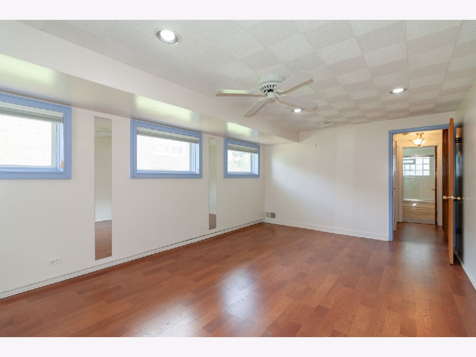
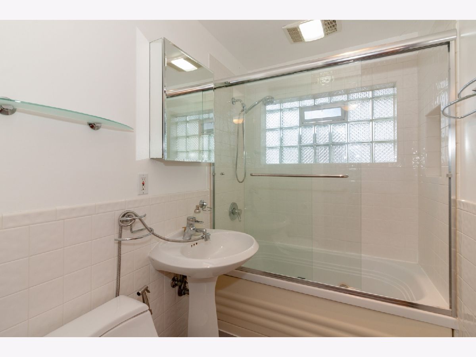
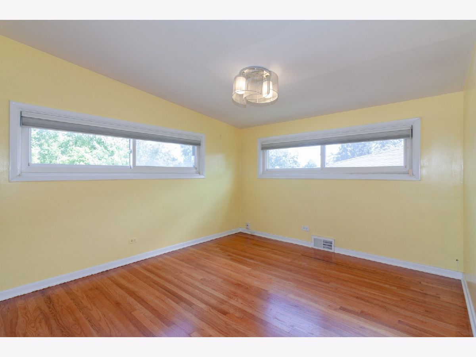
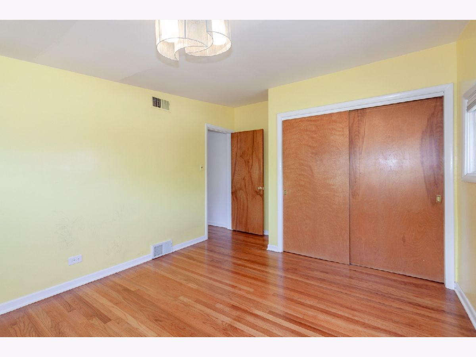
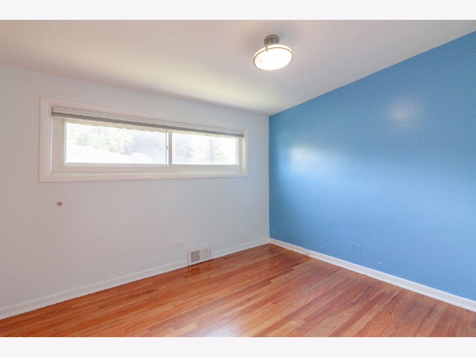
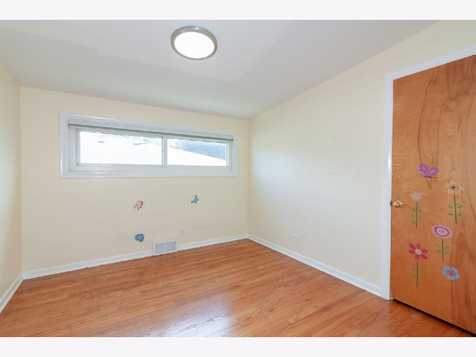
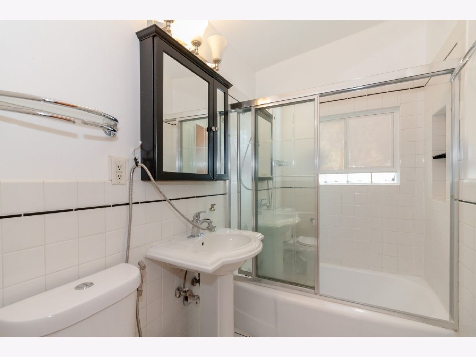
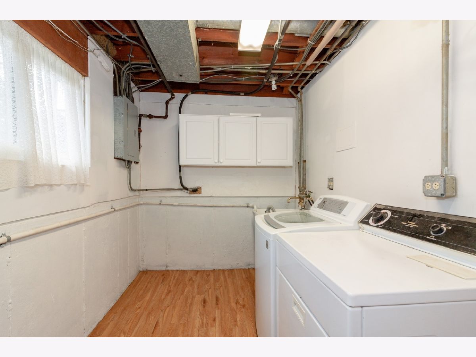
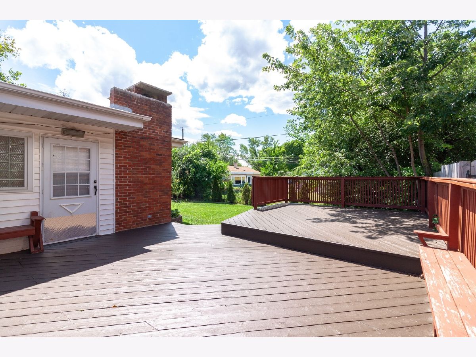
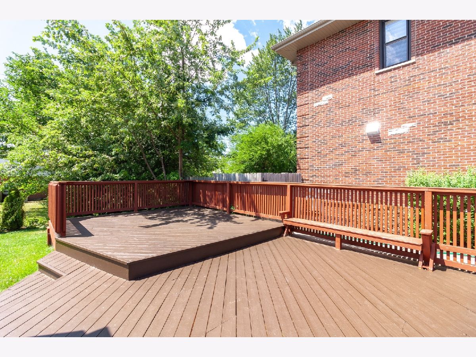
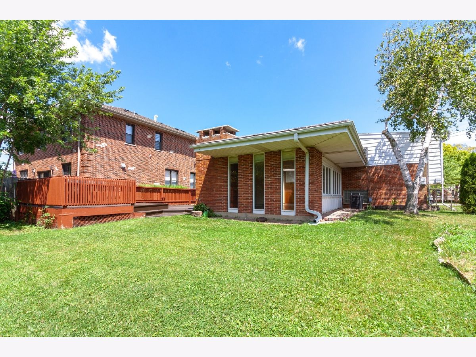
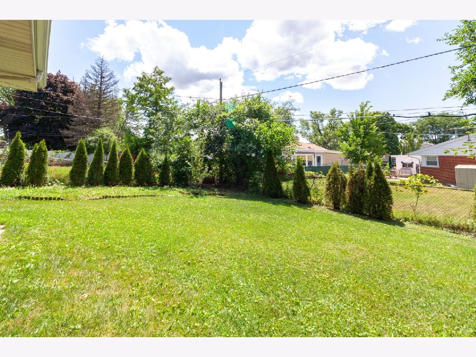
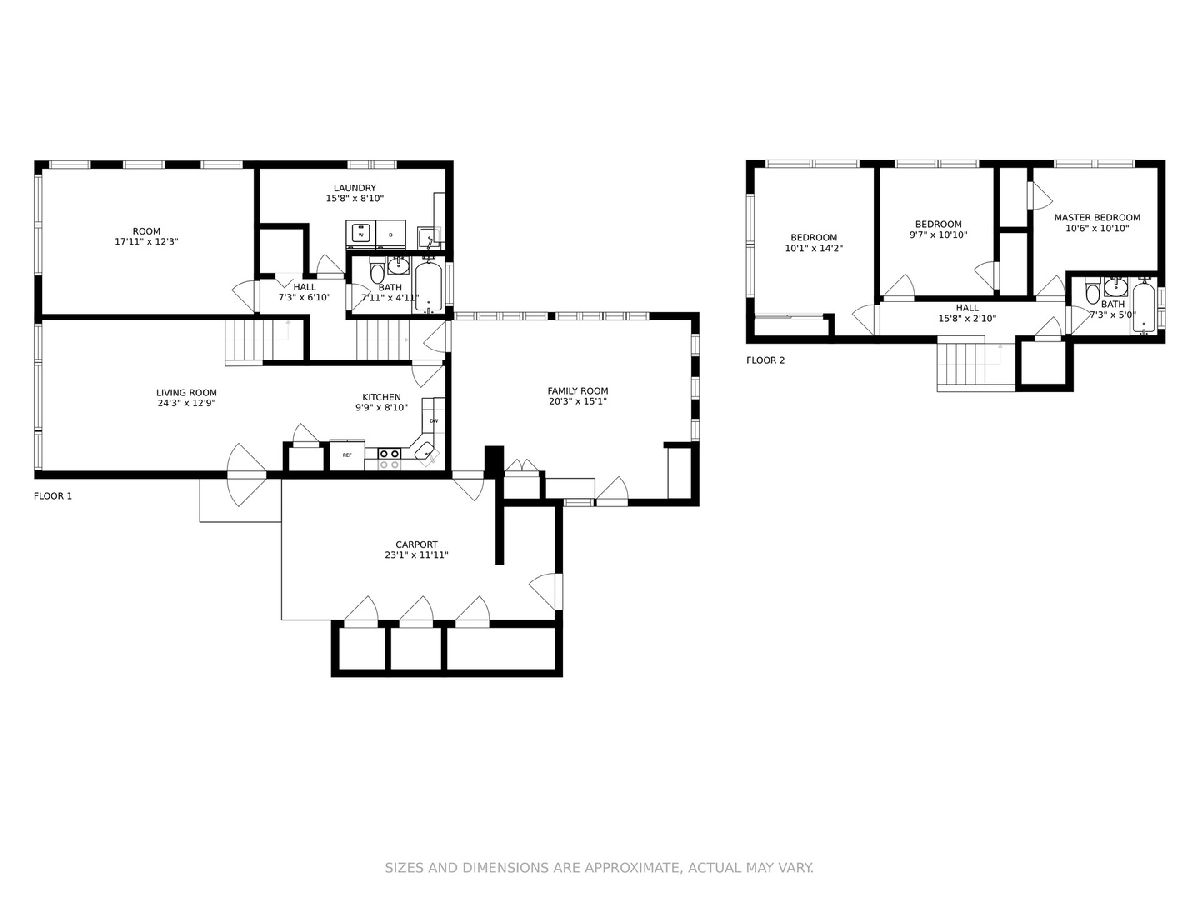
Room Specifics
Total Bedrooms: 3
Bedrooms Above Ground: 3
Bedrooms Below Ground: 0
Dimensions: —
Floor Type: Hardwood
Dimensions: —
Floor Type: Hardwood
Full Bathrooms: 2
Bathroom Amenities: —
Bathroom in Basement: 1
Rooms: No additional rooms
Basement Description: Finished
Other Specifics
| — | |
| — | |
| — | |
| Deck | |
| Fenced Yard | |
| 60X125 | |
| — | |
| None | |
| Vaulted/Cathedral Ceilings, Skylight(s), Hardwood Floors, Built-in Features, Walk-In Closet(s) | |
| Range, Microwave, Dishwasher, Refrigerator, Washer, Dryer | |
| Not in DB | |
| — | |
| — | |
| — | |
| — |
Tax History
| Year | Property Taxes |
|---|---|
| 2013 | $6,664 |
| 2021 | $7,912 |
Contact Agent
Nearby Similar Homes
Nearby Sold Comparables
Contact Agent
Listing Provided By
Jameson Sotheby's Intl Realty

