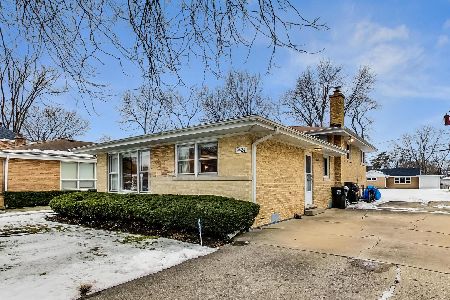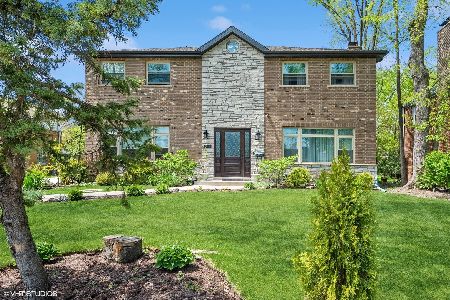9419 Kedvale Avenue, Skokie, Illinois 60076
$761,000
|
Sold
|
|
| Status: | Closed |
| Sqft: | 0 |
| Cost/Sqft: | — |
| Beds: | 5 |
| Baths: | 6 |
| Year Built: | 2006 |
| Property Taxes: | $14,214 |
| Days On Market: | 1972 |
| Lot Size: | 0,18 |
Description
SKOKIE - Dramatic and architecturally stunning single-family home on a 60x123 lot with attached two car garage with brick paver driveway. This is a must-see home, smart floor plan with an open layout and flooded with natural light throughout. From the moment you enter through the gorgeous mahogany front door you will feel right at home. Spacious kitchen with breakfast room featuring beautiful cherry cabinetry with stainless steel appliances, granite counters and large island with second sink. Large family room with wood burning fireplace leading to custom brick paved patio and enormous yard with beautiful large trees. Large master suite with jetted tub for two, separate shower with body sprays and rain head, double bowl sinks. Gallery like level atrium with two story windows is perfect for plants and seating leading to an upper level terrace. Wide and open lower level rec room with second kitchen, home theater for 6 and plenty of storage. Home has zoned heating and cooling, laundry room on second floor- bedroom level. Close to parks, downtown Skokie and Old Orchard mall for shopping and entertainment.
Property Specifics
| Single Family | |
| — | |
| — | |
| 2006 | |
| Full | |
| — | |
| No | |
| 0.18 |
| Cook | |
| — | |
| 0 / Not Applicable | |
| None | |
| Lake Michigan | |
| Sewer-Storm | |
| 10850634 | |
| 10152120700000 |
Nearby Schools
| NAME: | DISTRICT: | DISTANCE: | |
|---|---|---|---|
|
Grade School
Highland Elementary School |
68 | — | |
|
Middle School
Old Orchard Junior High School |
68 | Not in DB | |
|
High School
Niles North High School |
219 | Not in DB | |
Property History
| DATE: | EVENT: | PRICE: | SOURCE: |
|---|---|---|---|
| 22 Dec, 2020 | Sold | $761,000 | MRED MLS |
| 6 Nov, 2020 | Under contract | $799,000 | MRED MLS |
| 8 Sep, 2020 | Listed for sale | $799,000 | MRED MLS |
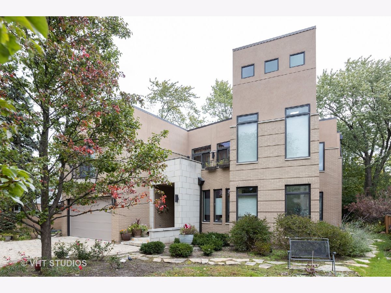
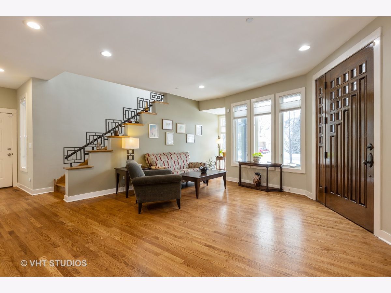
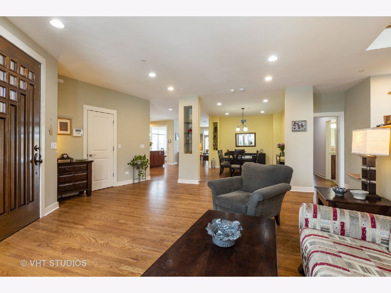
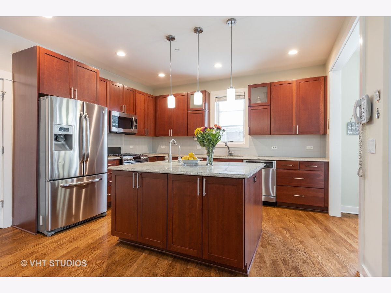
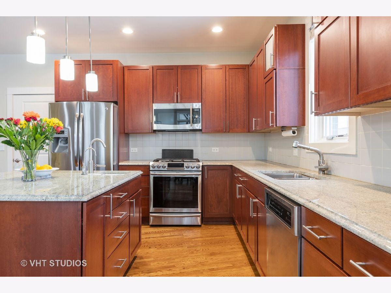
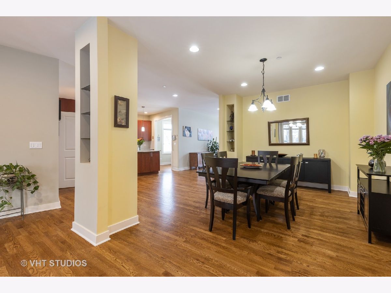
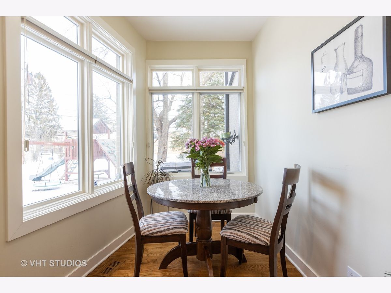
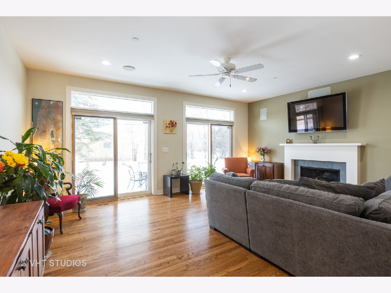
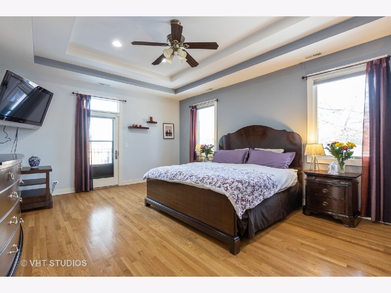
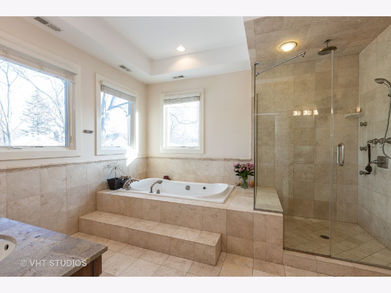
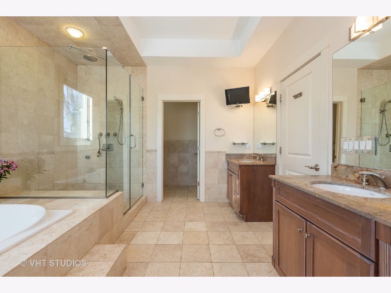
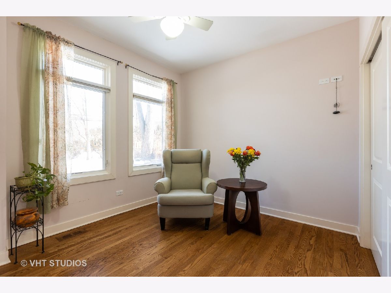
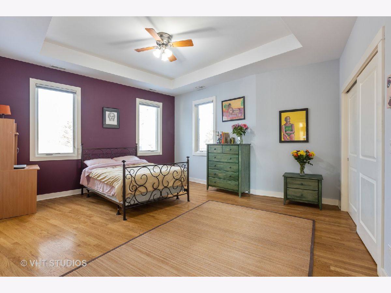
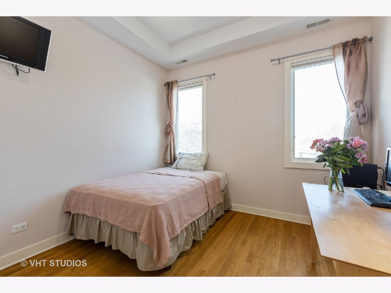
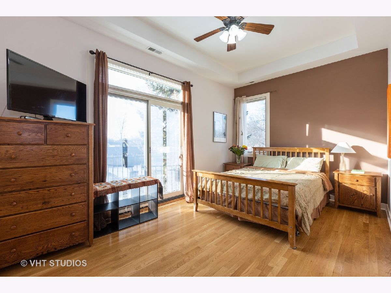
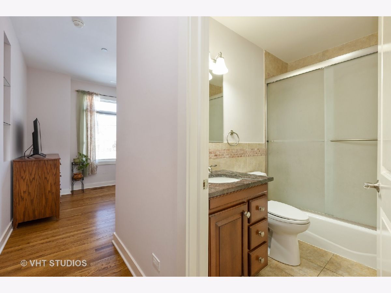
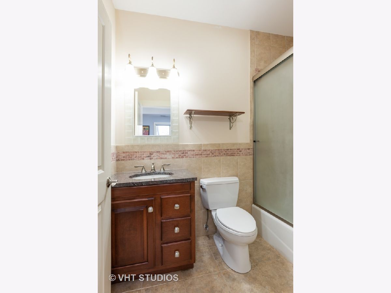
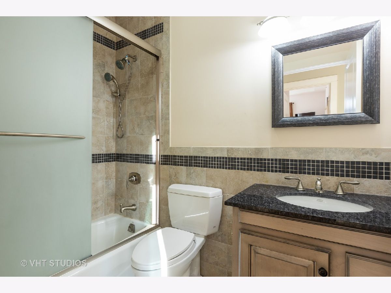
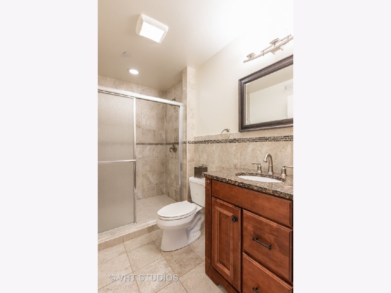
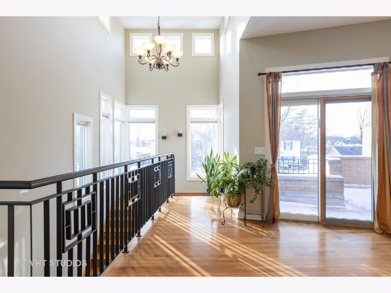
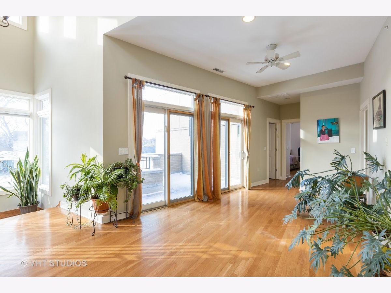
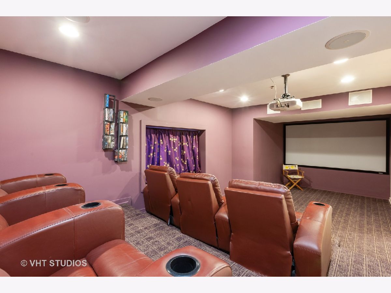
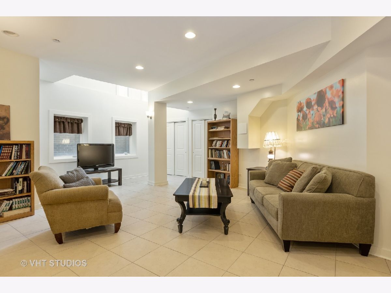
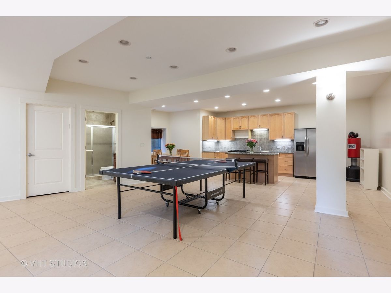
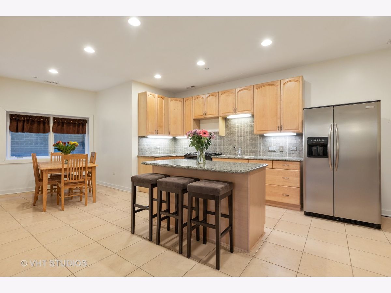
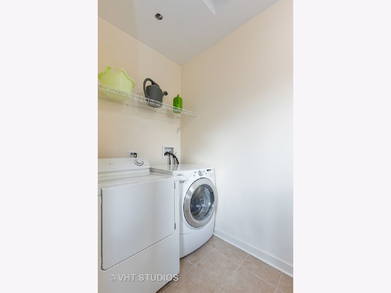
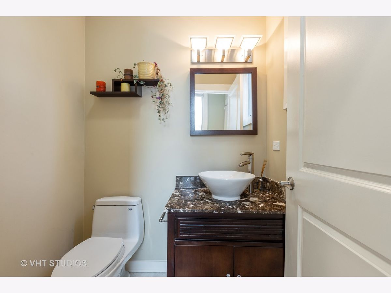
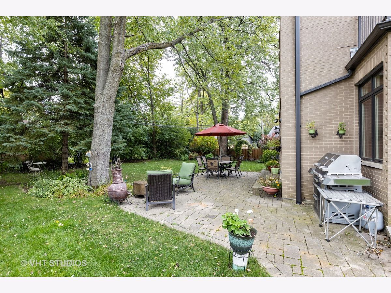
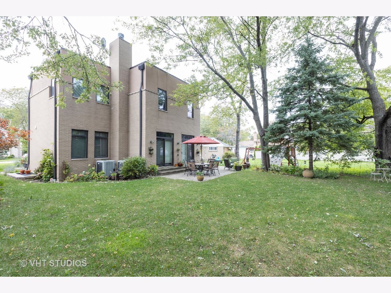
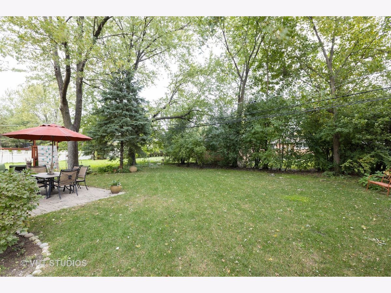
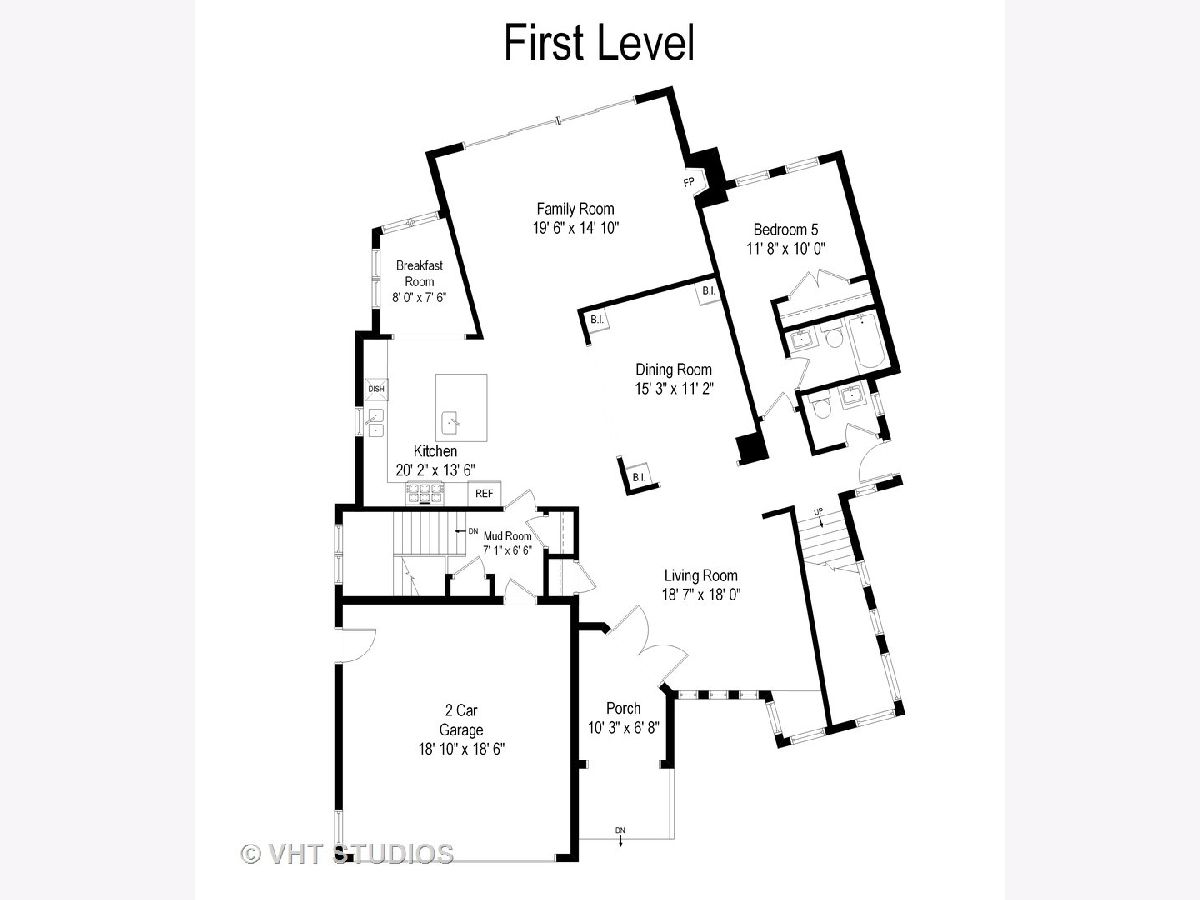
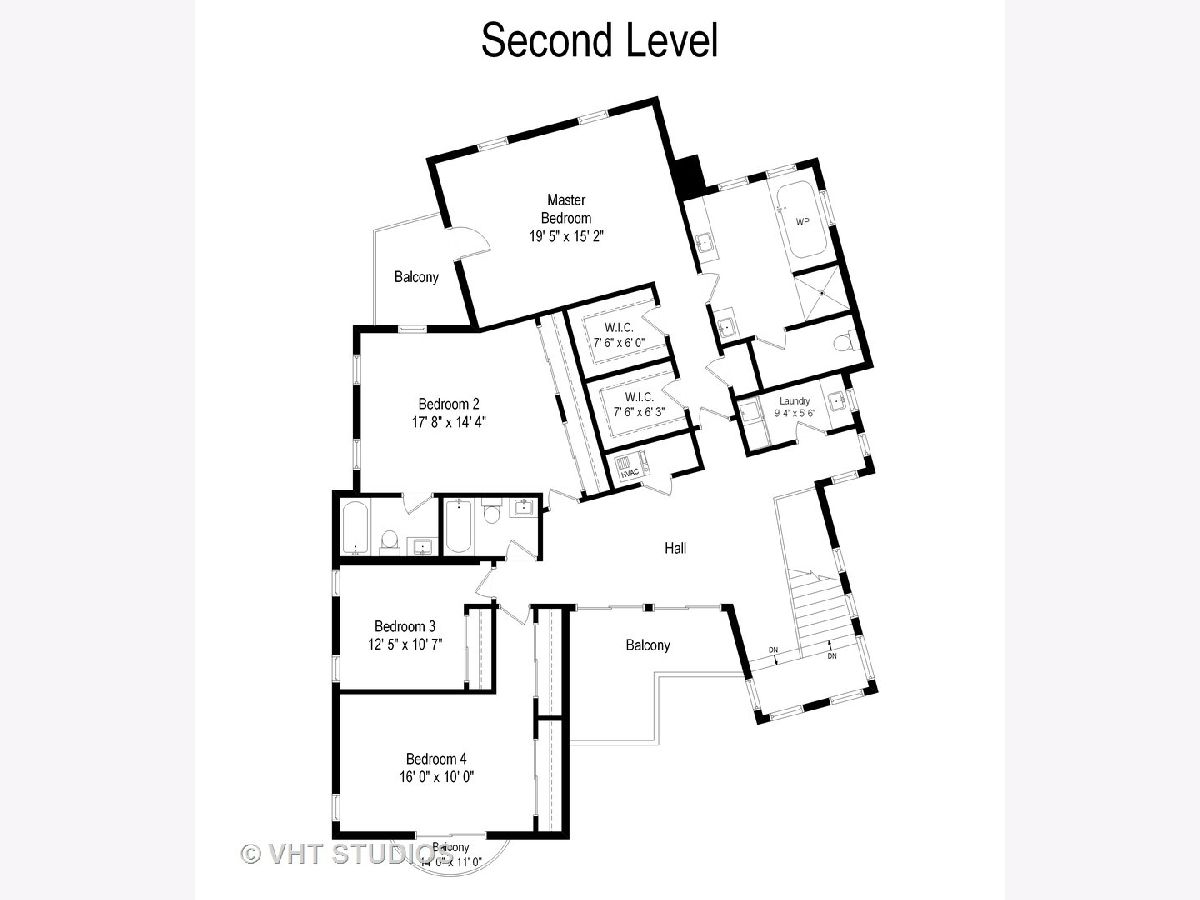
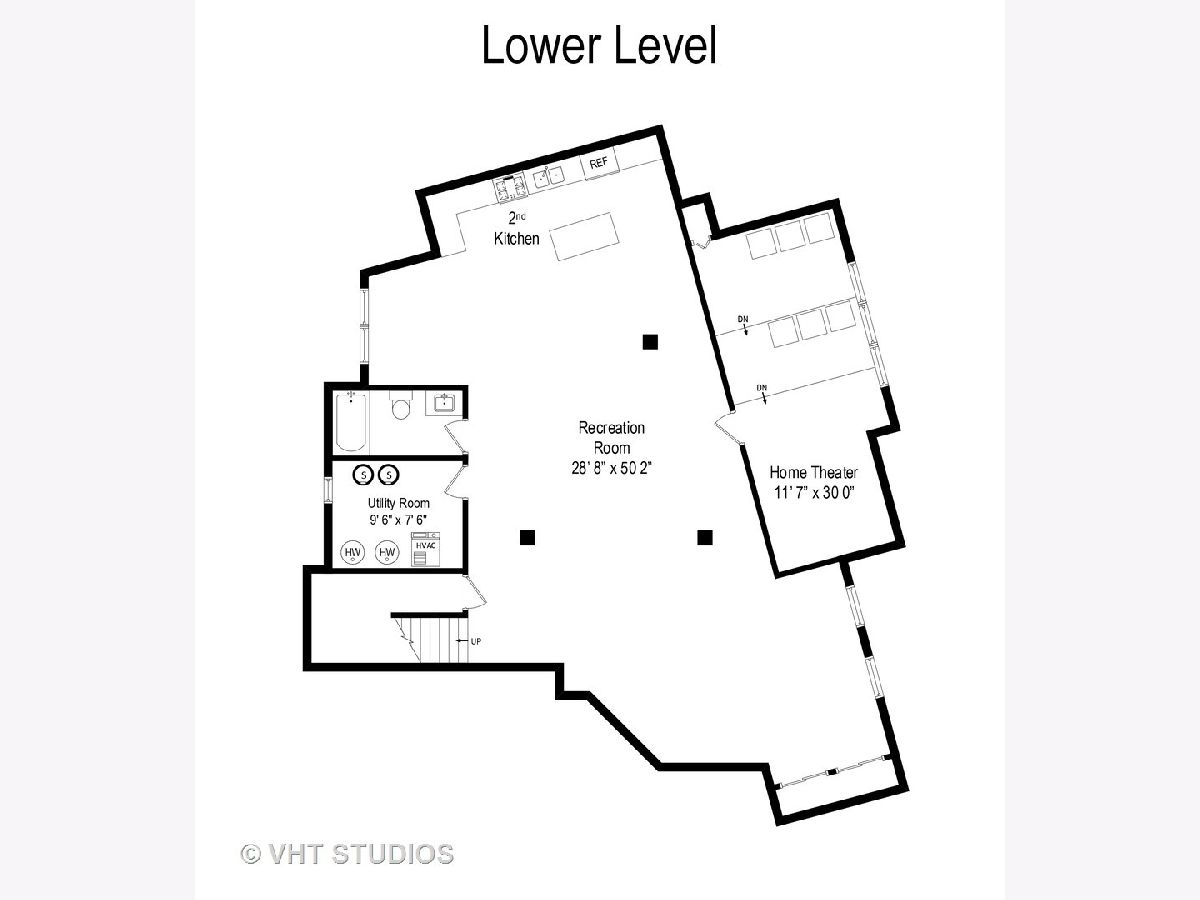
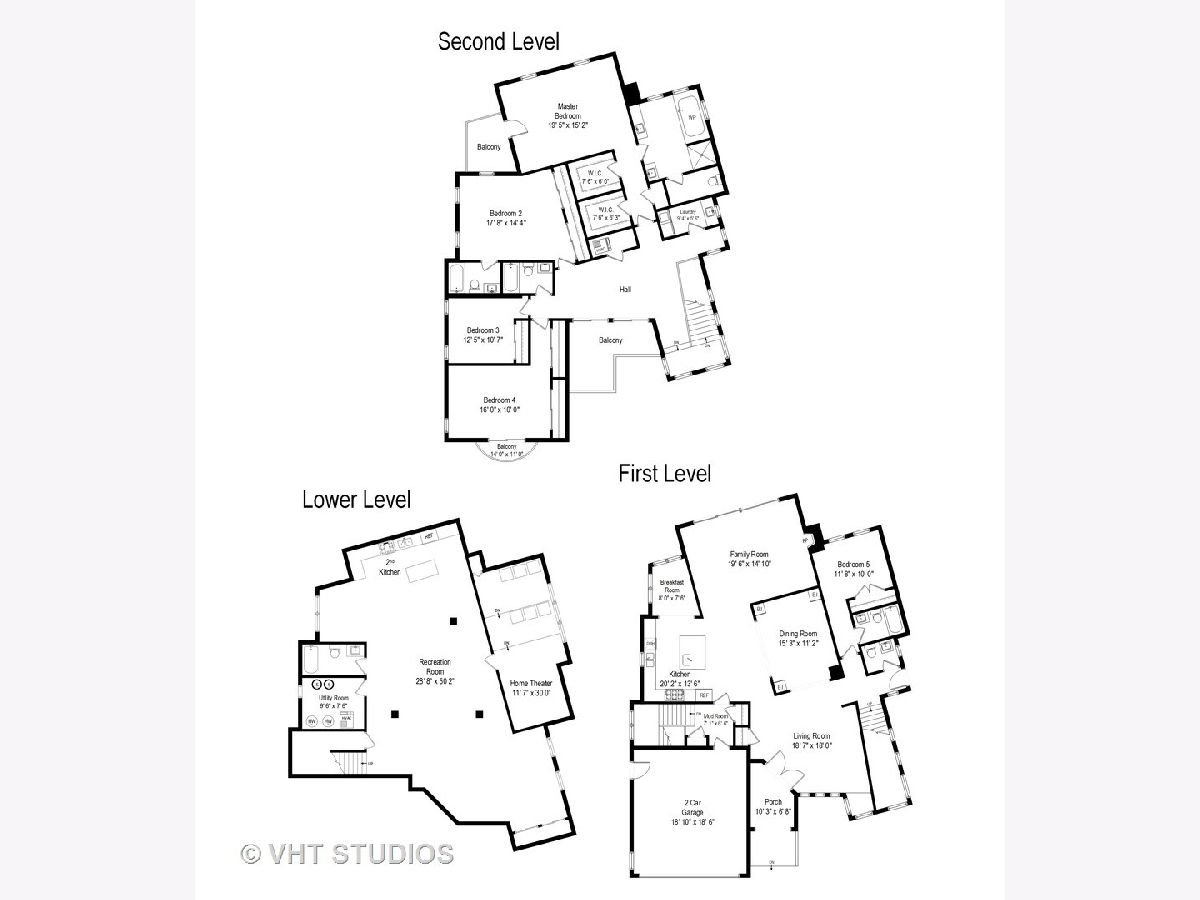
Room Specifics
Total Bedrooms: 5
Bedrooms Above Ground: 5
Bedrooms Below Ground: 0
Dimensions: —
Floor Type: Hardwood
Dimensions: —
Floor Type: Hardwood
Dimensions: —
Floor Type: Hardwood
Dimensions: —
Floor Type: —
Full Bathrooms: 6
Bathroom Amenities: Whirlpool,Separate Shower,Double Sink,Soaking Tub
Bathroom in Basement: 1
Rooms: Bedroom 5,Breakfast Room,Recreation Room,Theatre Room
Basement Description: Finished
Other Specifics
| 2 | |
| Concrete Perimeter | |
| Brick | |
| — | |
| — | |
| 60X123 | |
| — | |
| Full | |
| Bar-Wet | |
| Range, Microwave, Dishwasher, Refrigerator, Washer, Dryer, Disposal | |
| Not in DB | |
| Sidewalks, Street Lights, Street Paved | |
| — | |
| — | |
| Wood Burning |
Tax History
| Year | Property Taxes |
|---|---|
| 2020 | $14,214 |
Contact Agent
Nearby Similar Homes
Nearby Sold Comparables
Contact Agent
Listing Provided By
@properties








