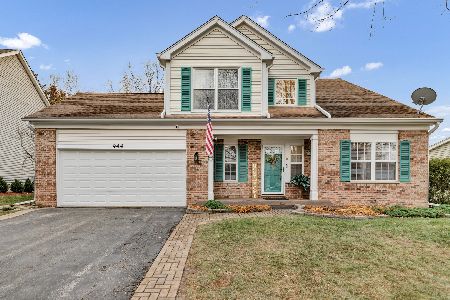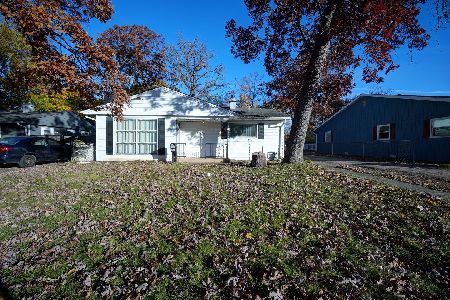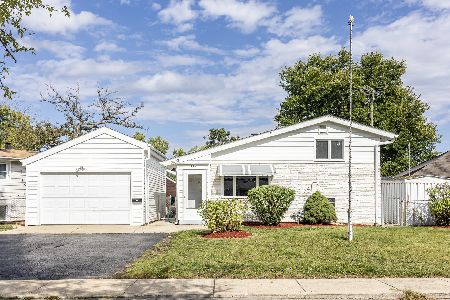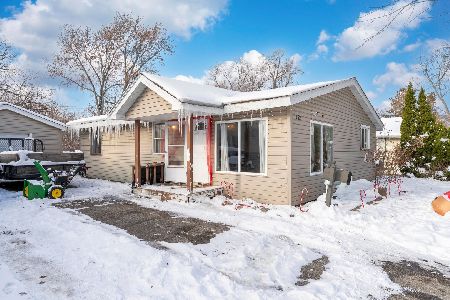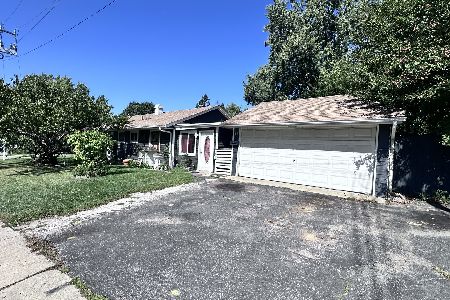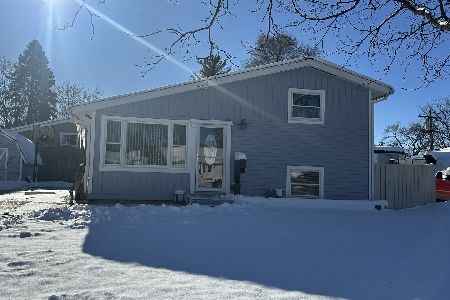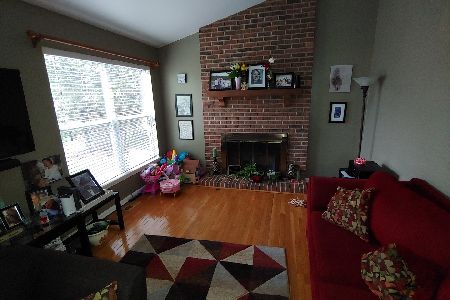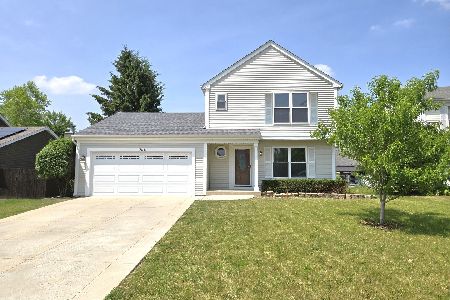942 Cortney Drive, Carpentersville, Illinois 60110
$223,000
|
Sold
|
|
| Status: | Closed |
| Sqft: | 0 |
| Cost/Sqft: | — |
| Beds: | 4 |
| Baths: | 3 |
| Year Built: | 1995 |
| Property Taxes: | $4,944 |
| Days On Market: | 3759 |
| Lot Size: | 0,15 |
Description
Lovely 4 bedroom two-story home in Keele Farms with separate living room, dining room and first floor laundry room. Bright and airy kitchen with plenty of cabinets opens up to separate breakfast room, which flows to warm and inviting family room with vaulted ceiling. Sliding glass door leads to large brick-paver patio. Hardwood floors on first floor with neutral carpeting upstairs. Large master suite with private bath, walk-in closet, bay window and ceiling fan. Nice sized bedrooms. All appliances and washer & dryer stay. High efficiency furnace. Lots of storage in the full basement! Award-wining Barrington (220) School District! Conveniently located and close to Helm Woods.
Property Specifics
| Single Family | |
| — | |
| Colonial | |
| 1995 | |
| Full | |
| — | |
| No | |
| 0.15 |
| Kane | |
| Keele Farms | |
| 0 / Not Applicable | |
| None | |
| Public | |
| Public Sewer | |
| 09022792 | |
| 0312328025 |
Nearby Schools
| NAME: | DISTRICT: | DISTANCE: | |
|---|---|---|---|
|
Grade School
Sunny Hill Elementary School |
220 | — | |
|
Middle School
Barrington Middle School-station |
220 | Not in DB | |
|
High School
Barrington High School |
220 | Not in DB | |
Property History
| DATE: | EVENT: | PRICE: | SOURCE: |
|---|---|---|---|
| 25 Apr, 2016 | Sold | $223,000 | MRED MLS |
| 7 Mar, 2016 | Under contract | $240,000 | MRED MLS |
| — | Last price change | $250,000 | MRED MLS |
| 26 Aug, 2015 | Listed for sale | $275,000 | MRED MLS |
Room Specifics
Total Bedrooms: 4
Bedrooms Above Ground: 4
Bedrooms Below Ground: 0
Dimensions: —
Floor Type: Carpet
Dimensions: —
Floor Type: Carpet
Dimensions: —
Floor Type: Carpet
Full Bathrooms: 3
Bathroom Amenities: —
Bathroom in Basement: 0
Rooms: Breakfast Room
Basement Description: Unfinished
Other Specifics
| 2 | |
| — | |
| Asphalt | |
| Brick Paver Patio | |
| — | |
| 08712X59X52X100X69 | |
| — | |
| Full | |
| Vaulted/Cathedral Ceilings, Hardwood Floors, First Floor Laundry | |
| Range, Dishwasher, Refrigerator, Washer, Dryer, Disposal | |
| Not in DB | |
| Street Lights, Street Paved | |
| — | |
| — | |
| — |
Tax History
| Year | Property Taxes |
|---|---|
| 2016 | $4,944 |
Contact Agent
Nearby Similar Homes
Nearby Sold Comparables
Contact Agent
Listing Provided By
Coldwell Banker Residential Brokerage

