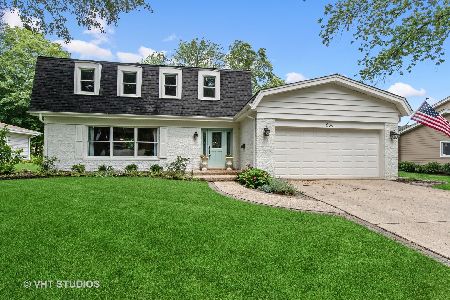942 Crestfield Avenue, Libertyville, Illinois 60048
$482,500
|
Sold
|
|
| Status: | Closed |
| Sqft: | 2,122 |
| Cost/Sqft: | $230 |
| Beds: | 4 |
| Baths: | 3 |
| Year Built: | 1968 |
| Property Taxes: | $8,593 |
| Days On Market: | 2190 |
| Lot Size: | 0,23 |
Description
Prime location and close to everything downtown has to offer! A stunning remodel by Chris Lazaretto. Tastefully decorated and interior that has been freshly painted in today's most sought after color palette. Hardwood floors recently refinished. Windows new in 2017. Kitchen renovated featuring granite counters and stainless steel appliances. Fabulous sun room that over looks Nicholas Dowden Park. 2 car tandem garage!
Property Specifics
| Single Family | |
| — | |
| Quad Level | |
| 1968 | |
| Full | |
| — | |
| No | |
| 0.23 |
| Lake | |
| Butterfield Estates | |
| 0 / Not Applicable | |
| None | |
| Public | |
| Public Sewer | |
| 10621270 | |
| 11204020190000 |
Nearby Schools
| NAME: | DISTRICT: | DISTANCE: | |
|---|---|---|---|
|
Grade School
Rockland Elementary School |
70 | — | |
|
Middle School
Highland Middle School |
70 | Not in DB | |
|
High School
Libertyville High School |
128 | Not in DB | |
Property History
| DATE: | EVENT: | PRICE: | SOURCE: |
|---|---|---|---|
| 30 Sep, 2013 | Sold | $354,500 | MRED MLS |
| 1 Aug, 2013 | Under contract | $344,500 | MRED MLS |
| 27 Jul, 2013 | Listed for sale | $344,500 | MRED MLS |
| 2 Apr, 2018 | Sold | $467,500 | MRED MLS |
| 1 Feb, 2018 | Under contract | $474,900 | MRED MLS |
| 1 Feb, 2018 | Listed for sale | $474,900 | MRED MLS |
| 20 Mar, 2020 | Sold | $482,500 | MRED MLS |
| 28 Jan, 2020 | Under contract | $489,000 | MRED MLS |
| 28 Jan, 2020 | Listed for sale | $489,000 | MRED MLS |
Room Specifics
Total Bedrooms: 4
Bedrooms Above Ground: 4
Bedrooms Below Ground: 0
Dimensions: —
Floor Type: Hardwood
Dimensions: —
Floor Type: Hardwood
Dimensions: —
Floor Type: Carpet
Full Bathrooms: 3
Bathroom Amenities: Separate Shower
Bathroom in Basement: 1
Rooms: Enclosed Porch Heated
Basement Description: Finished
Other Specifics
| 2.5 | |
| — | |
| Asphalt | |
| Patio, Storms/Screens | |
| — | |
| 80X126X81X126 | |
| — | |
| Full | |
| Skylight(s), Hardwood Floors | |
| Range, Microwave, Dishwasher, Refrigerator, Washer, Dryer, Disposal, Stainless Steel Appliance(s) | |
| Not in DB | |
| Sidewalks, Street Lights, Street Paved | |
| — | |
| — | |
| Wood Burning, Attached Fireplace Doors/Screen |
Tax History
| Year | Property Taxes |
|---|---|
| 2013 | $7,025 |
| 2018 | $8,070 |
| 2020 | $8,593 |
Contact Agent
Nearby Similar Homes
Nearby Sold Comparables
Contact Agent
Listing Provided By
RE/MAX Suburban









