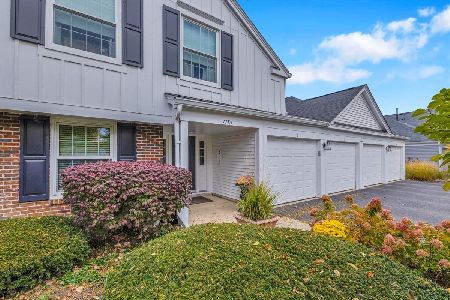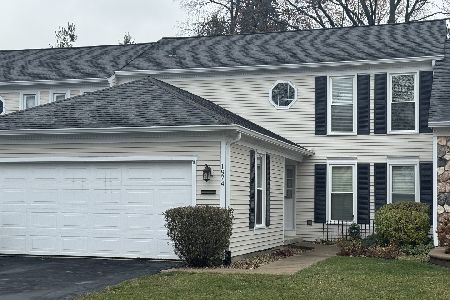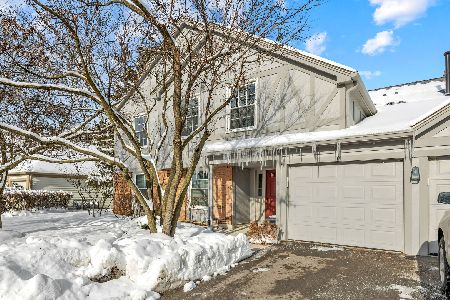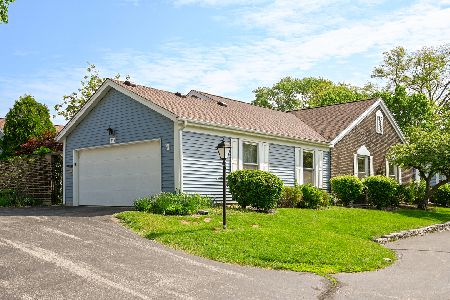942 Dartmouth Drive, Wheaton, Illinois 60189
$292,500
|
Sold
|
|
| Status: | Closed |
| Sqft: | 1,715 |
| Cost/Sqft: | $175 |
| Beds: | 3 |
| Baths: | 2 |
| Year Built: | 1980 |
| Property Taxes: | $5,367 |
| Days On Market: | 2383 |
| Lot Size: | 0,00 |
Description
Rarely available 3 bedroom ranch in Dartmouth Village in a private location. Furnace, CAC, humidifier, & dehumidifier NEW in April 2019. Courtyard entry is great for your morning coffee or relaxing at the end of the day. Open floor plan for the simple joys of good friends and conversation. Kitchen has breakfast bar and extra cabinets next to the double pantry. Custom wood entertainment center and bookcases surround the corner fireplace. Family room has sliding doors to the courtyard. Bedroom wing offers a master with shower bath, generous walk-in closet and king size space. Plus guest bedroom and 3rd bedroom with corner windows can be used as a den. Full-sized washer and dryer on first floor. Partial basement and 2 car garage are great for storage. This home needs a little TLC but it is your opportunity to "make it yours"! Near shops, Metra, fine and casual dining!
Property Specifics
| Condos/Townhomes | |
| 1 | |
| — | |
| 1980 | |
| Partial | |
| RANCH | |
| No | |
| — |
| Du Page | |
| Dartmouth Village | |
| 305 / Monthly | |
| Insurance,Exterior Maintenance,Lawn Care,Snow Removal | |
| Lake Michigan | |
| Public Sewer | |
| 10329370 | |
| 0520113012 |
Nearby Schools
| NAME: | DISTRICT: | DISTANCE: | |
|---|---|---|---|
|
Grade School
Madison Elementary School |
200 | — | |
|
Middle School
Edison Middle School |
200 | Not in DB | |
|
High School
Wheaton Warrenville South H S |
200 | Not in DB | |
Property History
| DATE: | EVENT: | PRICE: | SOURCE: |
|---|---|---|---|
| 23 Aug, 2019 | Sold | $292,500 | MRED MLS |
| 30 Jul, 2019 | Under contract | $300,000 | MRED MLS |
| 26 Jul, 2019 | Listed for sale | $300,000 | MRED MLS |
Room Specifics
Total Bedrooms: 3
Bedrooms Above Ground: 3
Bedrooms Below Ground: 0
Dimensions: —
Floor Type: Carpet
Dimensions: —
Floor Type: Carpet
Full Bathrooms: 2
Bathroom Amenities: Separate Shower
Bathroom in Basement: 0
Rooms: Walk In Closet,Other Room
Basement Description: Partially Finished
Other Specifics
| 2 | |
| — | |
| Asphalt | |
| Patio, Brick Paver Patio, Storms/Screens, End Unit | |
| — | |
| 47 X 61 | |
| — | |
| Full | |
| Wood Laminate Floors, First Floor Bedroom, First Floor Laundry, Laundry Hook-Up in Unit, Storage, Walk-In Closet(s) | |
| Range, Microwave, Dishwasher, Refrigerator, Washer, Dryer, Disposal, Other | |
| Not in DB | |
| — | |
| — | |
| — | |
| Gas Starter |
Tax History
| Year | Property Taxes |
|---|---|
| 2019 | $5,367 |
Contact Agent
Nearby Similar Homes
Nearby Sold Comparables
Contact Agent
Listing Provided By
RE/MAX Suburban










