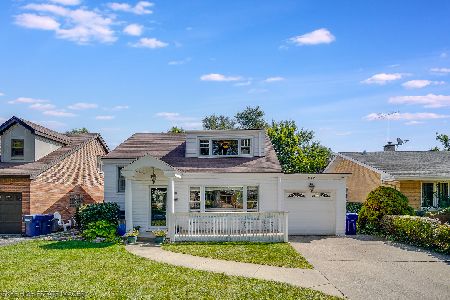942 Forest Road, La Grange Park, Illinois 60526
$410,000
|
Sold
|
|
| Status: | Closed |
| Sqft: | 1,626 |
| Cost/Sqft: | $271 |
| Beds: | 3 |
| Baths: | 2 |
| Year Built: | 1955 |
| Property Taxes: | $6,085 |
| Days On Market: | 2792 |
| Lot Size: | 0,14 |
Description
Enticing & sought after three bedroom, two full bath ranch! Superb floor plan, great sized rooms, and enviable master with his & hers closets and adjacent spa bath. Loads of cabinetry in the light and bright kitchen with cherry cabinets, granite counter tops, stainless steel appliances & dual eating areas- convenient breakfast bar and lovely table area! The fully finished lower level includes an inviting family room, exercise/ media room, private office space, all the storage you can imagine! This wonderful, beautifully updated home has been lovingly cared for and is in pristine condition! Situated in a prime locale, this captivating home boasts a great back yard, two car garage and is just steps from school! Live Luxury in La Grange Park!
Property Specifics
| Single Family | |
| — | |
| Ranch | |
| 1955 | |
| Full | |
| — | |
| No | |
| 0.14 |
| Cook | |
| — | |
| 0 / Not Applicable | |
| None | |
| Public | |
| Public Sewer | |
| 09986385 | |
| 15332100140000 |
Nearby Schools
| NAME: | DISTRICT: | DISTANCE: | |
|---|---|---|---|
|
Grade School
Forest Road Elementary School |
102 | — | |
|
Middle School
Park Junior High School |
102 | Not in DB | |
|
High School
Lyons Twp High School |
204 | Not in DB | |
Property History
| DATE: | EVENT: | PRICE: | SOURCE: |
|---|---|---|---|
| 8 Aug, 2018 | Sold | $410,000 | MRED MLS |
| 27 Jun, 2018 | Under contract | $439,900 | MRED MLS |
| 15 Jun, 2018 | Listed for sale | $439,900 | MRED MLS |
Room Specifics
Total Bedrooms: 3
Bedrooms Above Ground: 3
Bedrooms Below Ground: 0
Dimensions: —
Floor Type: Hardwood
Dimensions: —
Floor Type: Hardwood
Full Bathrooms: 2
Bathroom Amenities: Whirlpool,Separate Shower,Double Sink
Bathroom in Basement: 0
Rooms: Office,Exercise Room,Foyer,Storage
Basement Description: Finished
Other Specifics
| 2 | |
| Concrete Perimeter | |
| Concrete | |
| Storms/Screens | |
| — | |
| 50 X 125 | |
| — | |
| None | |
| Hardwood Floors, First Floor Bedroom, First Floor Full Bath | |
| Range, Microwave, Dishwasher, Refrigerator, Washer, Dryer, Stainless Steel Appliance(s), Range Hood | |
| Not in DB | |
| Sidewalks, Street Lights, Street Paved | |
| — | |
| — | |
| — |
Tax History
| Year | Property Taxes |
|---|---|
| 2018 | $6,085 |
Contact Agent
Nearby Similar Homes
Nearby Sold Comparables
Contact Agent
Listing Provided By
Coldwell Banker Residential







