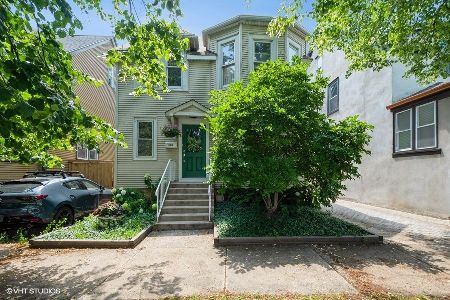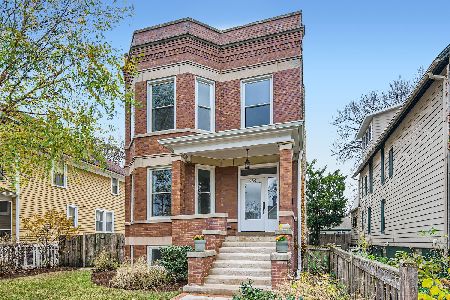942 Sherman Avenue, Evanston, Illinois 60202
$689,000
|
Sold
|
|
| Status: | Closed |
| Sqft: | 3,400 |
| Cost/Sqft: | $199 |
| Beds: | 3 |
| Baths: | 3 |
| Year Built: | 1994 |
| Property Taxes: | $13,889 |
| Days On Market: | 4263 |
| Lot Size: | 0,00 |
Description
Stunning ALL BRICK Duplex/RowHme w/over 3400 sq ft of Liv Space! Cathedral Ceilings, Skylights, Oak & Mahogany In-laid Flrs & Exquisite Woodwork. Prof Custm Kitch w/ Wolf Range & Dbl Oven! Sunken FamRm w/ Stone FP. Grohe Showrs & Jetted Tub in Master. LL Rec Rm, Exercise Rm/Office & Tons of Stora ge. NEW Azek Deck & Balcny; Huge Yrd w/ NEW Bluestone & Flagstone Patios, Irrigation Sys, & Prof Lndscpng. 2 Car Gar Pkg!
Property Specifics
| Single Family | |
| — | |
| Row House | |
| 1994 | |
| Full | |
| — | |
| No | |
| — |
| Cook | |
| — | |
| 0 / Not Applicable | |
| None | |
| Lake Michigan | |
| Public Sewer | |
| 08553918 | |
| 11191220280000 |
Nearby Schools
| NAME: | DISTRICT: | DISTANCE: | |
|---|---|---|---|
|
Grade School
Lincoln Elementary School |
65 | — | |
|
Middle School
Nichols Middle School |
65 | Not in DB | |
|
High School
Evanston Twp High School |
202 | Not in DB | |
Property History
| DATE: | EVENT: | PRICE: | SOURCE: |
|---|---|---|---|
| 8 Mar, 2010 | Sold | $636,250 | MRED MLS |
| 12 Feb, 2010 | Under contract | $685,000 | MRED MLS |
| — | Last price change | $724,900 | MRED MLS |
| 18 Jan, 2010 | Listed for sale | $724,900 | MRED MLS |
| 4 Jun, 2014 | Sold | $689,000 | MRED MLS |
| 11 Mar, 2014 | Under contract | $674,900 | MRED MLS |
| 10 Mar, 2014 | Listed for sale | $674,900 | MRED MLS |
| 15 Apr, 2016 | Sold | $640,000 | MRED MLS |
| 11 Mar, 2016 | Under contract | $665,000 | MRED MLS |
| 18 Feb, 2016 | Listed for sale | $665,000 | MRED MLS |
| 8 Jan, 2021 | Sold | $670,000 | MRED MLS |
| 7 Oct, 2020 | Under contract | $699,000 | MRED MLS |
| 22 Sep, 2020 | Listed for sale | $699,000 | MRED MLS |
Room Specifics
Total Bedrooms: 3
Bedrooms Above Ground: 3
Bedrooms Below Ground: 0
Dimensions: —
Floor Type: Hardwood
Dimensions: —
Floor Type: Hardwood
Full Bathrooms: 3
Bathroom Amenities: Whirlpool,Separate Shower,Full Body Spray Shower
Bathroom in Basement: 0
Rooms: Balcony/Porch/Lanai,Breakfast Room,Deck,Foyer,Recreation Room,Storage,Utility Room-Lower Level
Basement Description: Finished
Other Specifics
| 2 | |
| Concrete Perimeter | |
| Concrete,Off Alley | |
| Balcony, Deck, Patio | |
| — | |
| 26X167 | |
| — | |
| Full | |
| Vaulted/Cathedral Ceilings, Skylight(s), Hardwood Floors | |
| Double Oven, Range, Microwave, Dishwasher, High End Refrigerator, Washer, Dryer, Disposal, Stainless Steel Appliance(s) | |
| Not in DB | |
| — | |
| — | |
| — | |
| Gas Log, Gas Starter |
Tax History
| Year | Property Taxes |
|---|---|
| 2010 | $10,262 |
| 2014 | $13,889 |
| 2016 | $15,604 |
| 2021 | $14,650 |
Contact Agent
Nearby Similar Homes
Nearby Sold Comparables
Contact Agent
Listing Provided By
Berkshire Hathaway HomeServices KoenigRubloff











