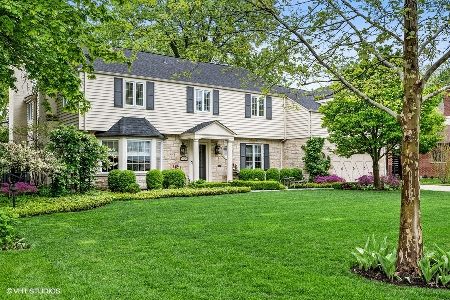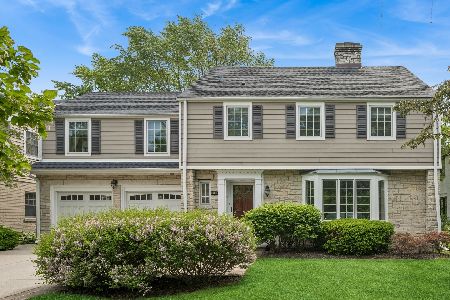9420 Hamlin Avenue, Evanston, Illinois 60203
$1,100,000
|
Sold
|
|
| Status: | Closed |
| Sqft: | 5,000 |
| Cost/Sqft: | $240 |
| Beds: | 6 |
| Baths: | 5 |
| Year Built: | 1947 |
| Property Taxes: | $20,594 |
| Days On Market: | 2550 |
| Lot Size: | 0,20 |
Description
Just reduced! Incredible value in 60203! Move-in ready, beautiful, updated family home in NW Evanston. Spacious rooms for entertaining with a marble foyer, refinished hardwood floors, wood-burning fireplace and custom cabinetry throughout. Gourmet chef's kitchen has new high-end appliances, dual sinks and dishwashers, oversized island and peninsula, breakfast bar,breakfast room with a wall of windows, and french doors to the patio. Family room with custom built-in bookcases overlooking private backyard. Laundry room and heated attached 2-car garage. 6 bedrooms and 3 bathrooms including master suite with built-in cabinetry, grand walk-in closet/dressing room, spa-like bath, jetted tub, steam shower, his-and-hers vanities. Finished basement has half bath. Fully-fenced backyard, stone patio, walkway and paver driveway. Updates include roof, bathrooms, appliances, AC, furnace, quartz counters, lighting, flooring, landscaping and more. Walkable to houses of worship. Agent owned.
Property Specifics
| Single Family | |
| — | |
| — | |
| 1947 | |
| Full | |
| — | |
| No | |
| 0.2 |
| Cook | |
| — | |
| 0 / Not Applicable | |
| None | |
| Public | |
| Public Sewer | |
| 10269019 | |
| 10141110280000 |
Property History
| DATE: | EVENT: | PRICE: | SOURCE: |
|---|---|---|---|
| 3 Oct, 2019 | Sold | $1,100,000 | MRED MLS |
| 1 Jul, 2019 | Under contract | $1,199,000 | MRED MLS |
| — | Last price change | $1,249,000 | MRED MLS |
| 11 Feb, 2019 | Listed for sale | $1,299,000 | MRED MLS |
Room Specifics
Total Bedrooms: 6
Bedrooms Above Ground: 6
Bedrooms Below Ground: 0
Dimensions: —
Floor Type: Hardwood
Dimensions: —
Floor Type: Hardwood
Dimensions: —
Floor Type: —
Dimensions: —
Floor Type: —
Dimensions: —
Floor Type: —
Full Bathrooms: 5
Bathroom Amenities: Whirlpool,Separate Shower,Steam Shower,Double Sink
Bathroom in Basement: 1
Rooms: Bedroom 5,Breakfast Room,Recreation Room,Bedroom 6,Foyer,Walk In Closet,Bonus Room,Storage
Basement Description: Finished
Other Specifics
| 2 | |
| Concrete Perimeter | |
| Brick | |
| Patio | |
| Fenced Yard | |
| 100X130 | |
| Full,Pull Down Stair | |
| Full | |
| Hardwood Floors, First Floor Laundry | |
| Double Oven, Microwave, Dishwasher, Refrigerator, High End Refrigerator, Freezer, Washer, Dryer, Disposal, Stainless Steel Appliance(s), Cooktop, Built-In Oven | |
| Not in DB | |
| — | |
| — | |
| — | |
| Wood Burning |
Tax History
| Year | Property Taxes |
|---|---|
| 2019 | $20,594 |
Contact Agent
Nearby Similar Homes
Nearby Sold Comparables
Contact Agent
Listing Provided By
d'aprile properties











