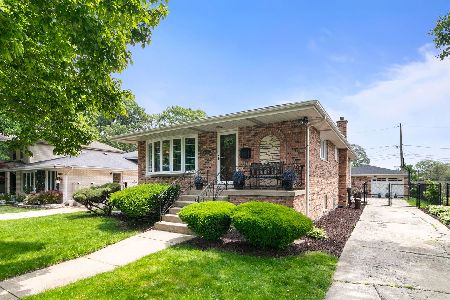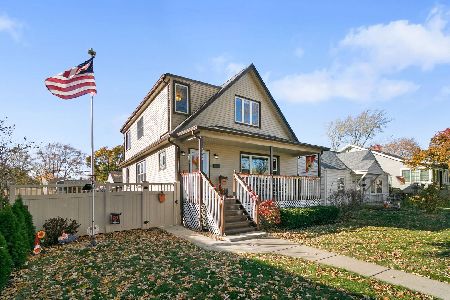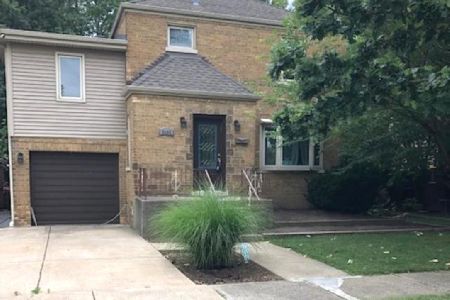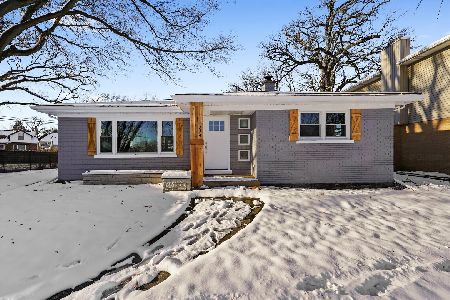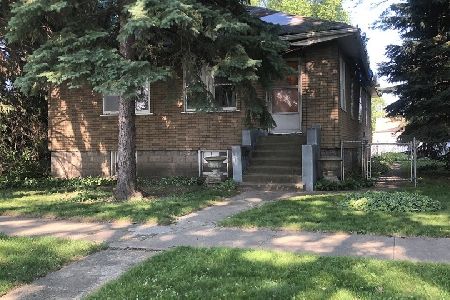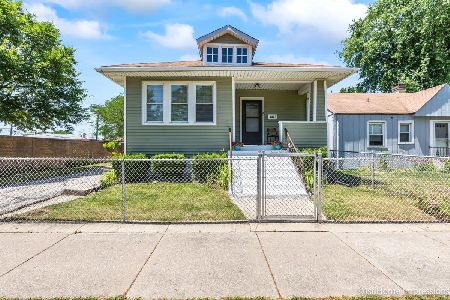9421 55th Avenue, Oak Lawn, Illinois 60453
$567,700
|
Sold
|
|
| Status: | Closed |
| Sqft: | 2,800 |
| Cost/Sqft: | $203 |
| Beds: | 4 |
| Baths: | 3 |
| Year Built: | 2020 |
| Property Taxes: | $1,581 |
| Days On Market: | 1706 |
| Lot Size: | 0,00 |
Description
STUNNING NEW CONSTRUCTION located in Downtown Oak Lawn!! Gorgeous 4 Bedrooms, with a Loft area that could easily be converted to a home office or kids play area, 2.5 Bathrooms and a 3 Car Attached Garage!!! Breathtaking Gourmet Open Plan Kitchen adorned with White Custom Shaker Cabinets, Island, Quartz Countertops, custom Subway Tile Backsplash and Stainless Steel Appliances. Sliding door opens to an AMAZING Backyard with alley access. Large Family Room with Gas Fireplace. Living Room on Main Level with beautiful Wainscoting. First Floor Laundry/Mud Room has Custom Cubbies with Shiplap detail. Hardwood Floors throughout the First Floor, Stairs and Upstairs Hallway. Master Suite features Vaulted Ceiling, Luxury Tile Shower, Dual Vanity, Soaking Tub and Large Walk-In Closet. Second Level Full Bath has Dual Vanity. All bedrooms have large closets. Great Location!!!! Close to all Oak Lawn Amenities, including Parks, Schools, Restaurants, Shopping, Library, Metra, Hospitals and I-294! This will not last!!
Property Specifics
| Single Family | |
| — | |
| — | |
| 2020 | |
| Partial | |
| — | |
| No | |
| — |
| Cook | |
| — | |
| — / Not Applicable | |
| None | |
| Public | |
| Public Sewer | |
| 11088497 | |
| 24043280000000 |
Nearby Schools
| NAME: | DISTRICT: | DISTANCE: | |
|---|---|---|---|
|
High School
Oak Lawn Comm High School |
229 | Not in DB | |
Property History
| DATE: | EVENT: | PRICE: | SOURCE: |
|---|---|---|---|
| 10 Jul, 2020 | Sold | $85,000 | MRED MLS |
| 26 Jun, 2020 | Under contract | $100,000 | MRED MLS |
| 22 Jun, 2020 | Listed for sale | $100,000 | MRED MLS |
| 24 Jun, 2021 | Sold | $567,700 | MRED MLS |
| 24 May, 2021 | Under contract | $567,700 | MRED MLS |
| 14 May, 2021 | Listed for sale | $567,700 | MRED MLS |
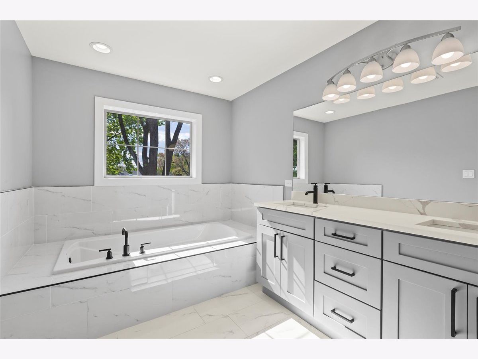
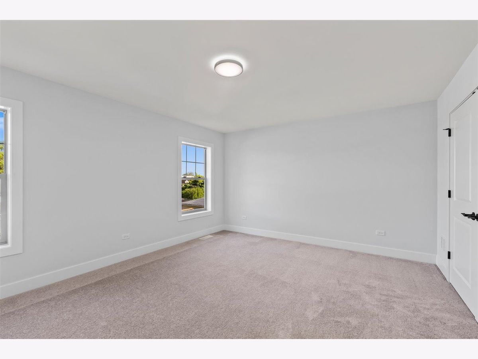
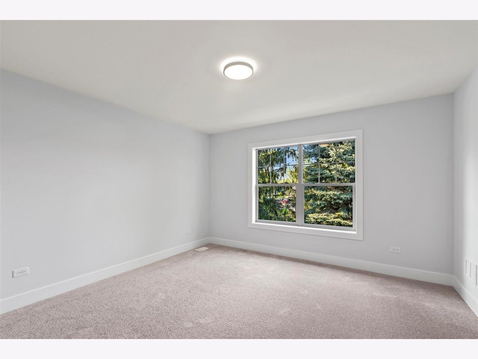
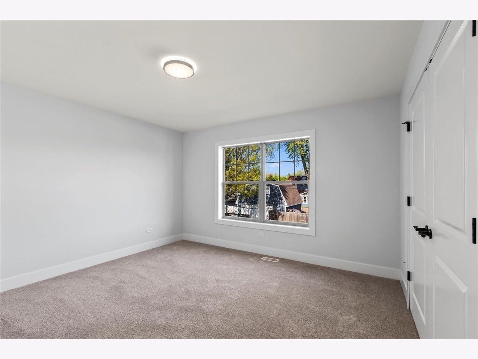
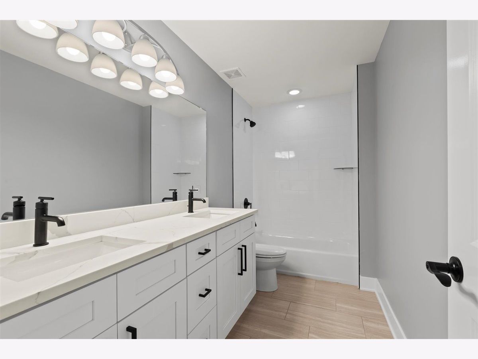
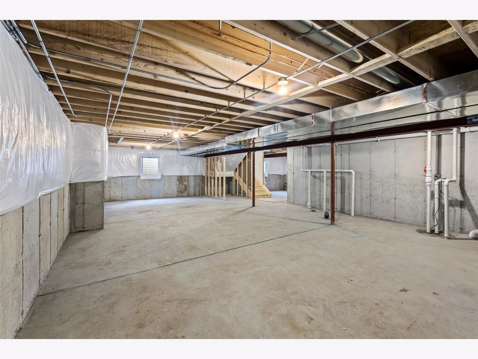
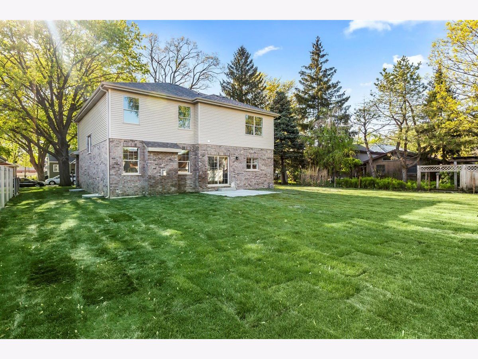
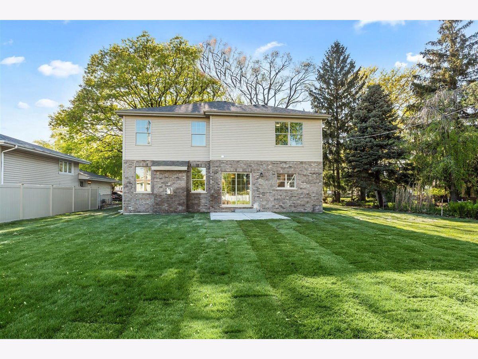
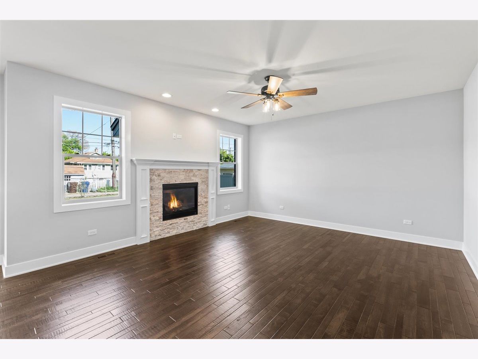
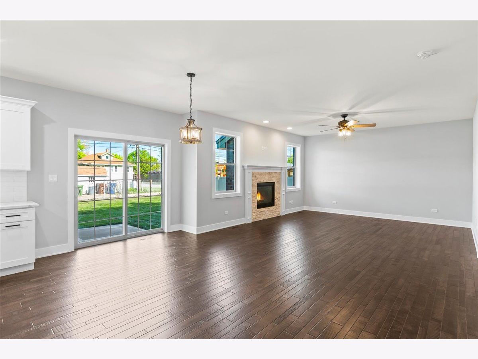
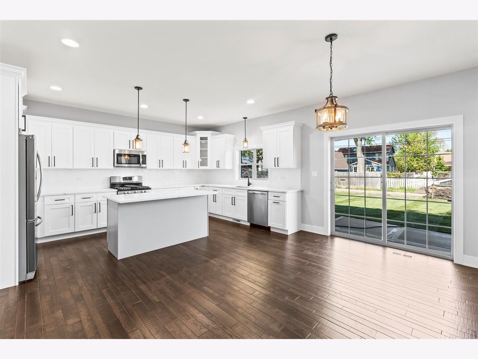
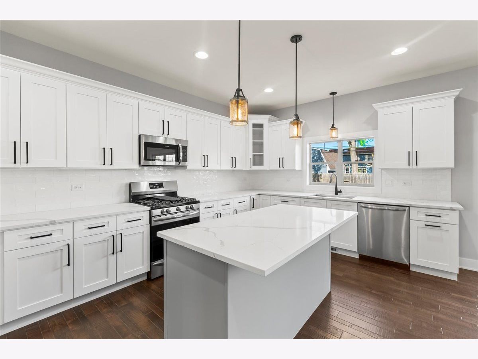
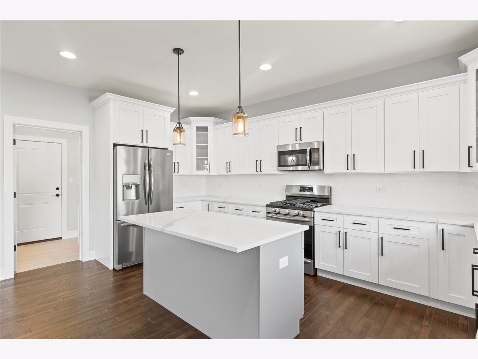
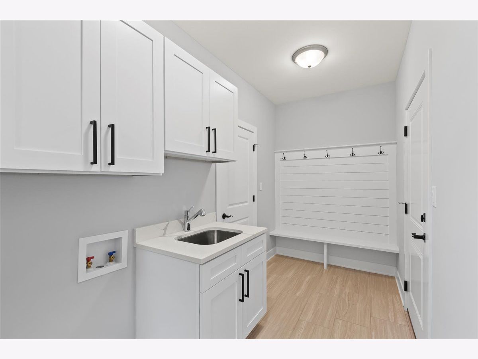
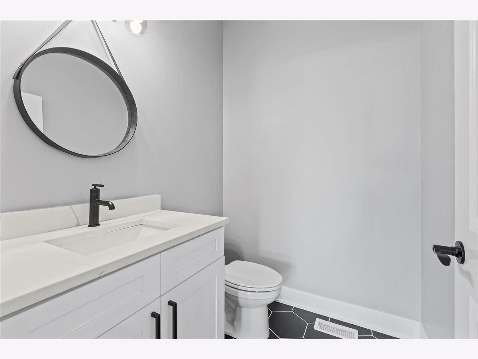
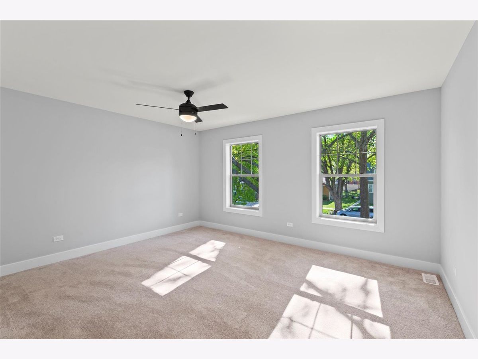
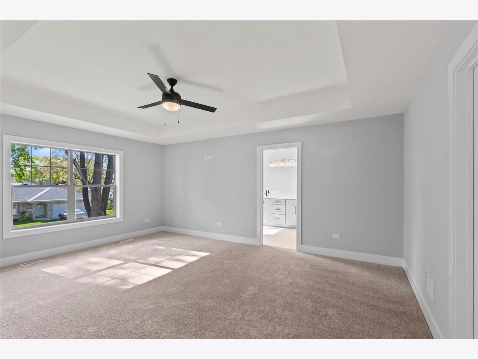
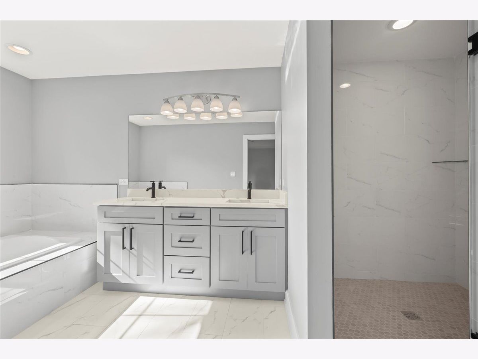
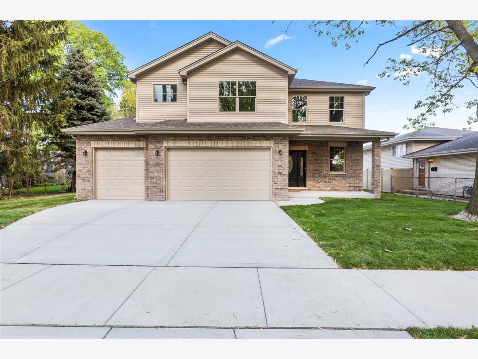
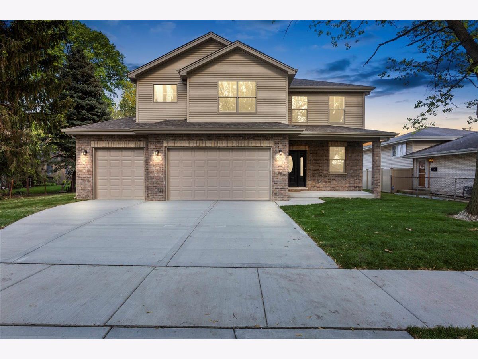
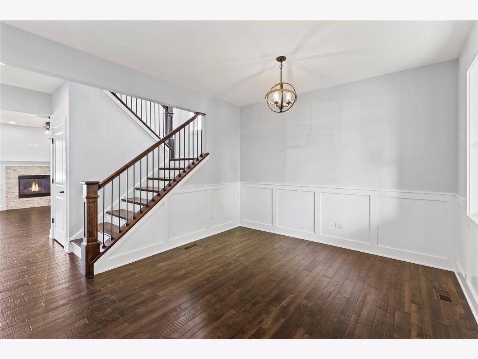
Room Specifics
Total Bedrooms: 4
Bedrooms Above Ground: 4
Bedrooms Below Ground: 0
Dimensions: —
Floor Type: Carpet
Dimensions: —
Floor Type: Carpet
Dimensions: —
Floor Type: Carpet
Full Bathrooms: 3
Bathroom Amenities: Separate Shower,Double Sink,Soaking Tub
Bathroom in Basement: 0
Rooms: No additional rooms
Basement Description: Unfinished
Other Specifics
| 3 | |
| Concrete Perimeter | |
| Concrete | |
| Porch | |
| — | |
| 75X130 | |
| Pull Down Stair | |
| Full | |
| Hardwood Floors, First Floor Laundry, Walk-In Closet(s), Ceilings - 9 Foot, Some Carpeting | |
| Range, Microwave, Dishwasher, Refrigerator, Stainless Steel Appliance(s) | |
| Not in DB | |
| Park, Curbs, Sidewalks, Street Lights, Street Paved | |
| — | |
| — | |
| Electric |
Tax History
| Year | Property Taxes |
|---|---|
| 2020 | $2,204 |
| 2021 | $1,581 |
Contact Agent
Nearby Similar Homes
Nearby Sold Comparables
Contact Agent
Listing Provided By
Keller Williams Elite

