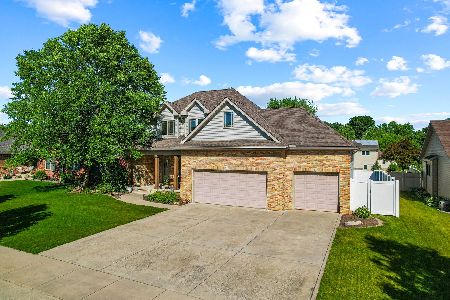9421 Beall Street, St John, Indiana 46373
$310,000
|
Sold
|
|
| Status: | Closed |
| Sqft: | 2,070 |
| Cost/Sqft: | $157 |
| Beds: | 3 |
| Baths: | 2 |
| Year Built: | 2007 |
| Property Taxes: | $3,340 |
| Days On Market: | 2739 |
| Lot Size: | 0,95 |
Description
ENCLAVE COMMUNITY FEATURES: This Prairie Heartland Stone Ranch Estate Home Finest 2X6 Exterior Craftsmanship, Open Concept Design, Maple Hardwood Flooring in Kitchen, Dining & Den/Office. Kitchen with Breakfast Bar Island, Mission Style Maple Cabinets, Recessed Lighting. Laundry Room Features Reach-In Storage, Deep Soaking Laundry Sink/Cabinet and Leads to Rear Entertaining Deck. Freshly Painted Exterior, Pillars & Trim and Professionally Installed Landscaping. Master Suite with French Doors, Separate Shower & Garden Jetted Over-sized Soaking Tub. Get Lost in the Walk-In Closet, Ceramic Bathroom(s). Gathering Room Automatic Fireplace with Custom Mantel, Media Closet and Flat Screen TV Insert. Informal All Day Long-Southern Sun-Exposure Dining & Western Front Porch Sun-Sets and Natural Bird & Wild Flower Sanctuary ONE LEVEL EASY Care Home Move-In-Ready.
Property Specifics
| Single Family | |
| — | |
| Prairie | |
| 2007 | |
| Full | |
| PRAIRIE HEARTLAND RANCH | |
| No | |
| 0.95 |
| Lake | |
| Enclave Of St.john, Indiana | |
| 150 / Annual | |
| Insurance | |
| Public,Community Well | |
| Public Sewer, Sewer-Storm | |
| 10028995 | |
| 4510362280070000 |
Property History
| DATE: | EVENT: | PRICE: | SOURCE: |
|---|---|---|---|
| 1 Oct, 2018 | Sold | $310,000 | MRED MLS |
| 30 Aug, 2018 | Under contract | $325,000 | MRED MLS |
| — | Last price change | $349,800 | MRED MLS |
| 24 Jul, 2018 | Listed for sale | $349,800 | MRED MLS |
Room Specifics
Total Bedrooms: 3
Bedrooms Above Ground: 3
Bedrooms Below Ground: 0
Dimensions: —
Floor Type: Carpet
Dimensions: —
Floor Type: Carpet
Full Bathrooms: 2
Bathroom Amenities: Whirlpool,Separate Shower,Double Sink,Garden Tub,Soaking Tub
Bathroom in Basement: 0
Rooms: No additional rooms
Basement Description: Unfinished,Bathroom Rough-In
Other Specifics
| 2.5 | |
| Concrete Perimeter | |
| Concrete | |
| Deck, Patio, Porch, Storms/Screens | |
| Corner Lot,Nature Preserve Adjacent,Wetlands adjacent,Landscaped | |
| 100'X132' | |
| Full,Pull Down Stair | |
| Full | |
| Vaulted/Cathedral Ceilings, Hardwood Floors, First Floor Bedroom, In-Law Arrangement, First Floor Laundry, First Floor Full Bath | |
| Microwave, Dishwasher, Refrigerator, Disposal, Cooktop, Built-In Oven, Range Hood | |
| Not in DB | |
| Horse-Riding Area, Sidewalks, Street Lights, Street Paved | |
| — | |
| — | |
| Attached Fireplace Doors/Screen, Gas Log, Heatilator |
Tax History
| Year | Property Taxes |
|---|---|
| 2018 | $3,340 |
Contact Agent
Nearby Similar Homes
Nearby Sold Comparables
Contact Agent
Listing Provided By
Prime Real Estate






