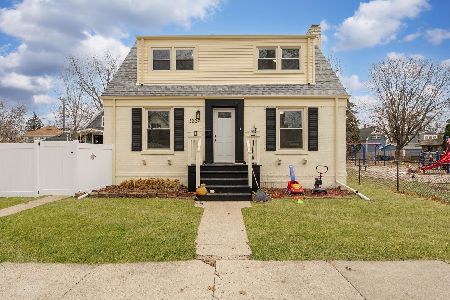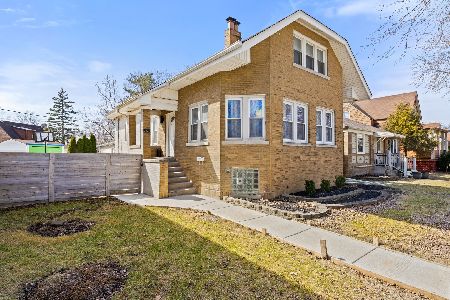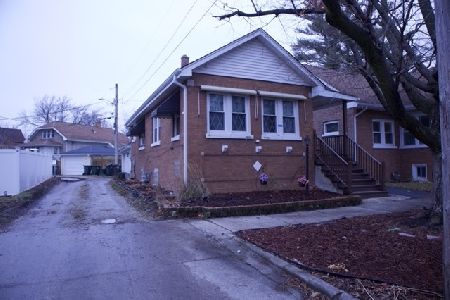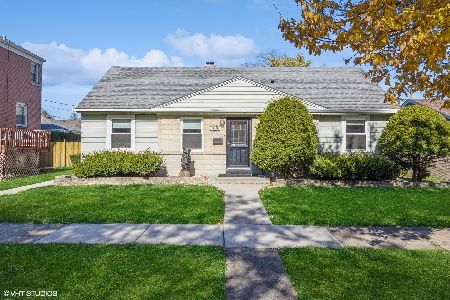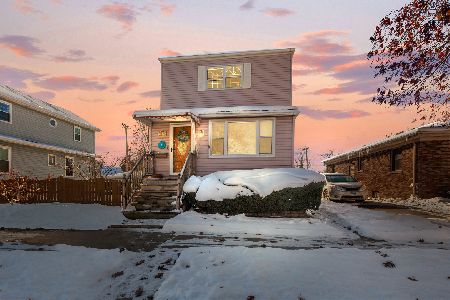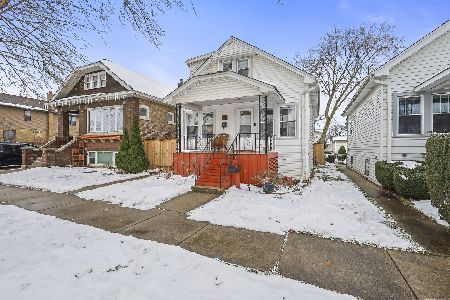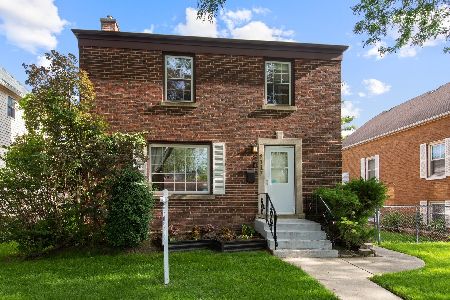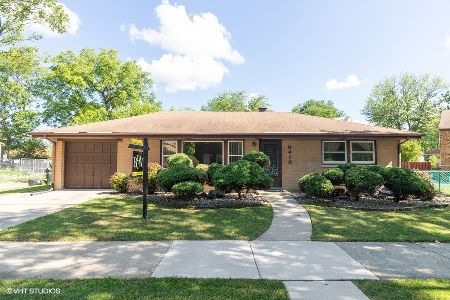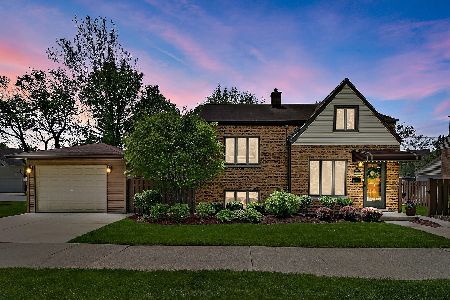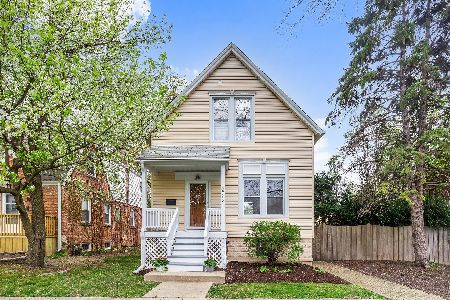9421 Jackson Avenue, Brookfield, Illinois 60513
$339,000
|
Sold
|
|
| Status: | Closed |
| Sqft: | 1,800 |
| Cost/Sqft: | $188 |
| Beds: | 4 |
| Baths: | 3 |
| Year Built: | 1948 |
| Property Taxes: | $2,147 |
| Days On Market: | 2684 |
| Lot Size: | 0,14 |
Description
2 story brick with hard stucco front gorgeous home wit finished basement and 2 car garage. Crafted with extreme care and attention to details, this gorgeous 4 bedroom with 2 additional bedrooms in the basement,3 full bath home has been lovingly restored and updated throughout by owner. Newer hardwood floors throughout main and second level, new kitchen with cherry cabinets, granite counters and island. SS appliances. Open concept with kitchen and dinning area. A/C unit 2017. Fully fanced-in yard, surrounded by roses and perennial gardens. Great house for related living or additional rent income.Second kitchen in the basement. Excellent convenient location close to major roads in a peaceful neighborhood. Easy access to major highways (290,294,55). Walking distance of the highly rated schools, public library, Metra train to Chicago, restaurants, shops, parks. Make your appointment today!
Property Specifics
| Single Family | |
| — | |
| — | |
| 1948 | |
| Full | |
| — | |
| No | |
| 0.14 |
| Cook | |
| — | |
| 0 / Not Applicable | |
| None | |
| Lake Michigan | |
| Public Sewer | |
| 10076420 | |
| 15341170670000 |
Nearby Schools
| NAME: | DISTRICT: | DISTANCE: | |
|---|---|---|---|
|
Grade School
Brook Park Elementary School |
95 | — | |
|
Middle School
S E Gross Middle School |
95 | Not in DB | |
|
High School
Riverside Brookfield Twp Senior |
208 | Not in DB | |
Property History
| DATE: | EVENT: | PRICE: | SOURCE: |
|---|---|---|---|
| 23 Jan, 2019 | Sold | $339,000 | MRED MLS |
| 10 Dec, 2018 | Under contract | $339,000 | MRED MLS |
| — | Last price change | $349,000 | MRED MLS |
| 7 Sep, 2018 | Listed for sale | $349,000 | MRED MLS |
Room Specifics
Total Bedrooms: 6
Bedrooms Above Ground: 4
Bedrooms Below Ground: 2
Dimensions: —
Floor Type: Hardwood
Dimensions: —
Floor Type: Hardwood
Dimensions: —
Floor Type: Hardwood
Dimensions: —
Floor Type: —
Dimensions: —
Floor Type: —
Full Bathrooms: 3
Bathroom Amenities: —
Bathroom in Basement: 1
Rooms: Kitchen,Bedroom 5,Bedroom 6
Basement Description: Finished
Other Specifics
| 2 | |
| — | |
| — | |
| — | |
| — | |
| 50X125 | |
| — | |
| None | |
| Hardwood Floors, First Floor Bedroom, In-Law Arrangement | |
| Range, Refrigerator, Washer, Dryer, Stainless Steel Appliance(s), Range Hood | |
| Not in DB | |
| — | |
| — | |
| — | |
| — |
Tax History
| Year | Property Taxes |
|---|---|
| 2019 | $2,147 |
Contact Agent
Nearby Similar Homes
Nearby Sold Comparables
Contact Agent
Listing Provided By
Elite Realty Experts, Inc.

