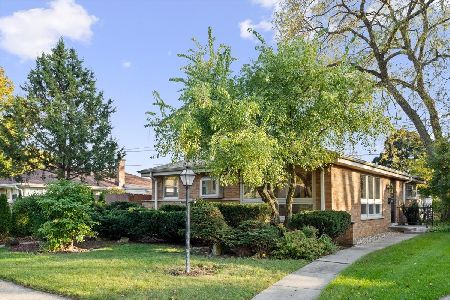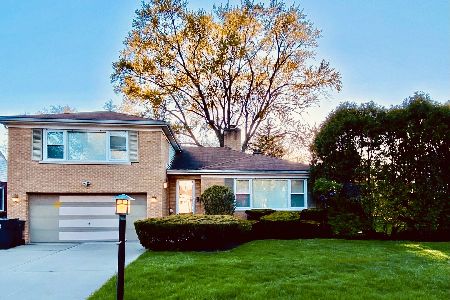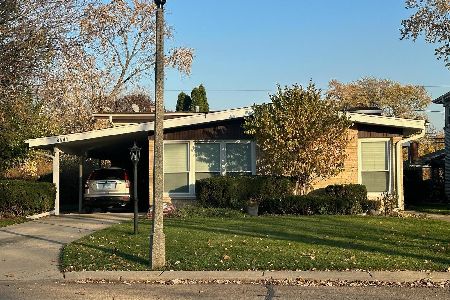9421 Tripp Avenue, Skokie, Illinois 60076
$410,000
|
Sold
|
|
| Status: | Closed |
| Sqft: | 2,684 |
| Cost/Sqft: | $160 |
| Beds: | 6 |
| Baths: | 4 |
| Year Built: | 1956 |
| Property Taxes: | $9,081 |
| Days On Market: | 2497 |
| Lot Size: | 0,17 |
Description
Seller wants this sold! He is offering a $5000 closing cost credit and has purchased a 13 month home warranty for the buyers. This is a must see house. The decor is fresh and inviting. This expanded Tri-Level has room for the whole family. Open Living room with fireplace, Dining Rm . Clean Fresh white kitchen with large granite peninsula, new stove and newer Refrigerator and dishwasher. Newer Powder room. Second level with Three Bedrooms and updated hall Bath, Top level with Three Bedrooms, perfect Master Suite set up with Third Bath, Lower level with large family room, Full Bath, large laundry and utility room. Seller has secured a permit for a two car garage that he can transfer to buyer, garage to be placed in same spot as neighbor.There is some standing water in yard but grading/drainage would be corrected during garage construction. This house is being sold As-Is
Property Specifics
| Single Family | |
| — | |
| Tri-Level | |
| 1956 | |
| Partial | |
| — | |
| No | |
| 0.17 |
| Cook | |
| — | |
| 0 / Not Applicable | |
| None | |
| Lake Michigan | |
| Public Sewer | |
| 10362788 | |
| 10152100490000 |
Nearby Schools
| NAME: | DISTRICT: | DISTANCE: | |
|---|---|---|---|
|
Grade School
Highland Elementary School |
68 | — | |
|
Middle School
Old Orchard Junior High School |
68 | Not in DB | |
|
High School
Niles North High School |
219 | Not in DB | |
Property History
| DATE: | EVENT: | PRICE: | SOURCE: |
|---|---|---|---|
| 31 May, 2011 | Sold | $240,000 | MRED MLS |
| 20 Mar, 2011 | Under contract | $310,000 | MRED MLS |
| — | Last price change | $320,000 | MRED MLS |
| 10 Nov, 2009 | Listed for sale | $399,000 | MRED MLS |
| 22 Aug, 2019 | Sold | $410,000 | MRED MLS |
| 30 May, 2019 | Under contract | $429,000 | MRED MLS |
| 1 May, 2019 | Listed for sale | $429,000 | MRED MLS |
Room Specifics
Total Bedrooms: 6
Bedrooms Above Ground: 6
Bedrooms Below Ground: 0
Dimensions: —
Floor Type: Hardwood
Dimensions: —
Floor Type: Hardwood
Dimensions: —
Floor Type: Hardwood
Dimensions: —
Floor Type: —
Dimensions: —
Floor Type: —
Full Bathrooms: 4
Bathroom Amenities: Whirlpool
Bathroom in Basement: 1
Rooms: Bedroom 5,Bedroom 6
Basement Description: Finished
Other Specifics
| — | |
| Concrete Perimeter | |
| Asphalt | |
| Patio | |
| — | |
| 55 X 125 | |
| — | |
| Full | |
| Hardwood Floors | |
| Range, Microwave, Dishwasher, Refrigerator, Washer, Dryer | |
| Not in DB | |
| — | |
| — | |
| — | |
| Gas Log |
Tax History
| Year | Property Taxes |
|---|---|
| 2011 | $5,291 |
| 2019 | $9,081 |
Contact Agent
Nearby Similar Homes
Nearby Sold Comparables
Contact Agent
Listing Provided By
Dream Town Realty










