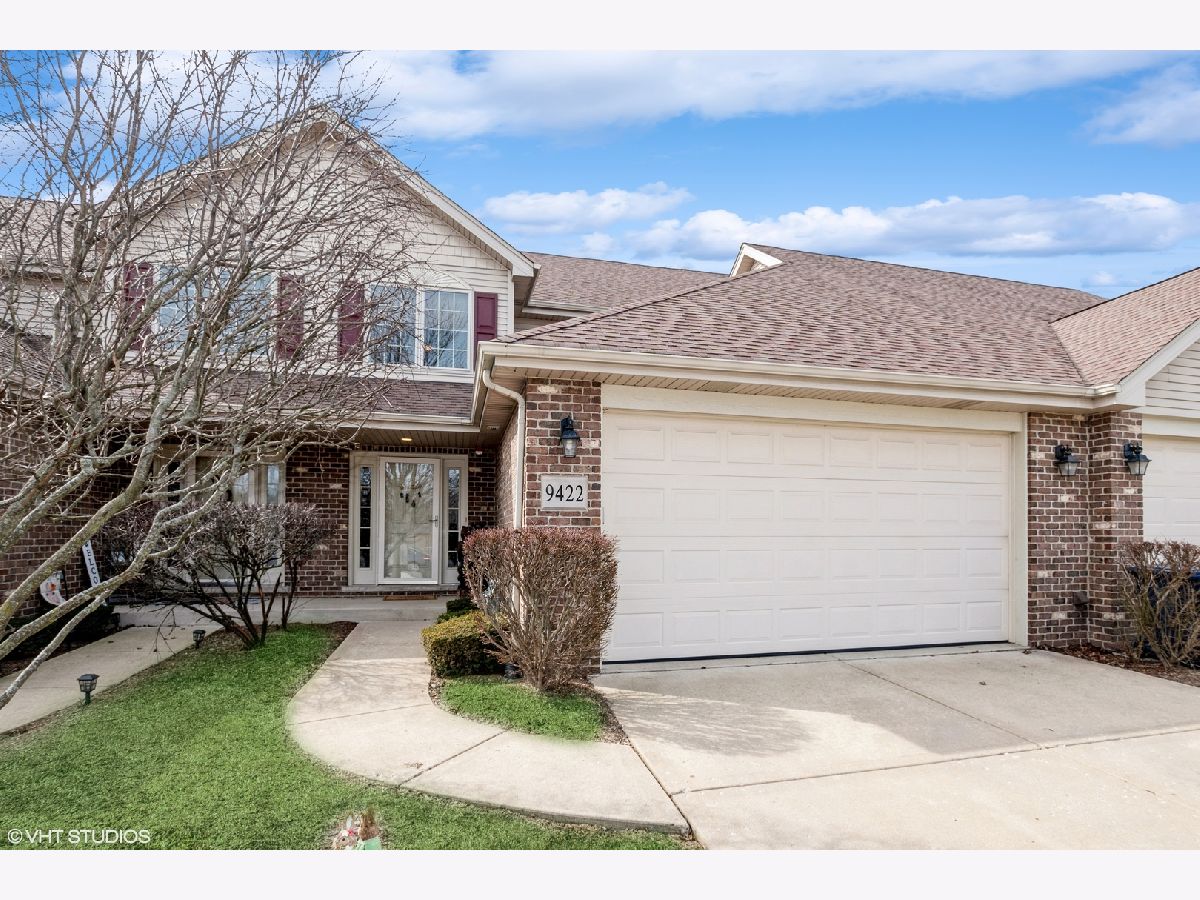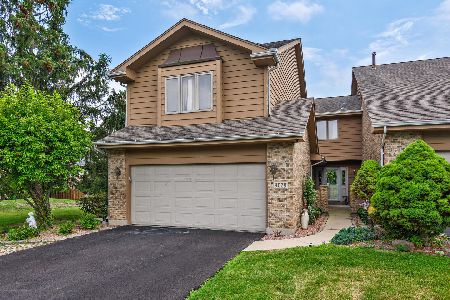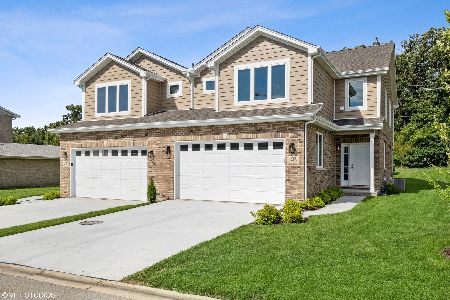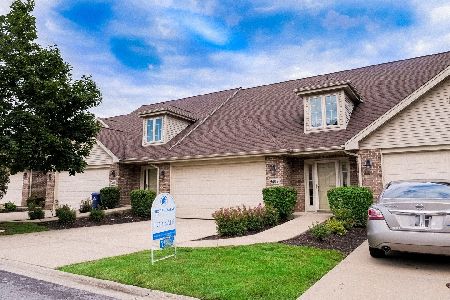9422 Churchill Drive, Hickory Hills, Illinois 60457
$379,000
|
Sold
|
|
| Status: | Closed |
| Sqft: | 2,439 |
| Cost/Sqft: | $151 |
| Beds: | 2 |
| Baths: | 4 |
| Year Built: | 2008 |
| Property Taxes: | $7,518 |
| Days On Market: | 1037 |
| Lot Size: | 0,00 |
Description
LOCATION! LOCATION! This townhouse community is located across the street form the forest preserve and walking trails. One of the largest townhouses in the complex. Gracious entry & gleaming hardwood floors. Inviting first floor open-floor plan includes living room, dining room and kitchen. Kitchen equipped with stainless steel appliances, granite counter top and breakfast bar. Laundry/Mud room with with sink and lots of storage. Full finished basement with an additional bedroom and full bath. Master bedroom has 2 closets - a walk in closet and double door wall closet. Master bath suite features double sink vanity with a full walk-in shower. Loft on 2nd level currently used as a home office - could easily be converted to 4th bedroom. Other features include a whole house stereo, extended patio with Pergola and fire pit, 2" Levolor wooden blinds throughout, new carpeting on 2nd level, tons of storage. All the amenities of a single family home with maintenance free living!
Property Specifics
| Condos/Townhomes | |
| 2 | |
| — | |
| 2008 | |
| — | |
| — | |
| No | |
| — |
| Cook | |
| Equestrian Ridge | |
| 200 / Monthly | |
| — | |
| — | |
| — | |
| 11738564 | |
| 23034000550000 |
Nearby Schools
| NAME: | DISTRICT: | DISTANCE: | |
|---|---|---|---|
|
High School
Amos Alonzo Stagg High School |
230 | Not in DB | |
Property History
| DATE: | EVENT: | PRICE: | SOURCE: |
|---|---|---|---|
| 2 May, 2023 | Sold | $379,000 | MRED MLS |
| 20 Mar, 2023 | Under contract | $369,000 | MRED MLS |
| 16 Mar, 2023 | Listed for sale | $369,000 | MRED MLS |





















Room Specifics
Total Bedrooms: 3
Bedrooms Above Ground: 2
Bedrooms Below Ground: 1
Dimensions: —
Floor Type: —
Dimensions: —
Floor Type: —
Full Bathrooms: 4
Bathroom Amenities: —
Bathroom in Basement: 1
Rooms: —
Basement Description: Finished
Other Specifics
| 2 | |
| — | |
| — | |
| — | |
| — | |
| 30X62 | |
| — | |
| — | |
| — | |
| — | |
| Not in DB | |
| — | |
| — | |
| — | |
| — |
Tax History
| Year | Property Taxes |
|---|---|
| 2023 | $7,518 |
Contact Agent
Nearby Similar Homes
Nearby Sold Comparables
Contact Agent
Listing Provided By
Century 21 Circle








