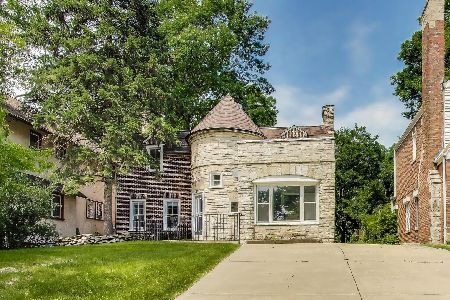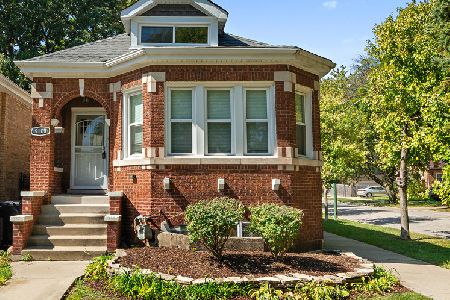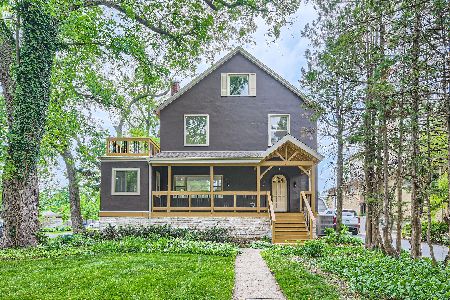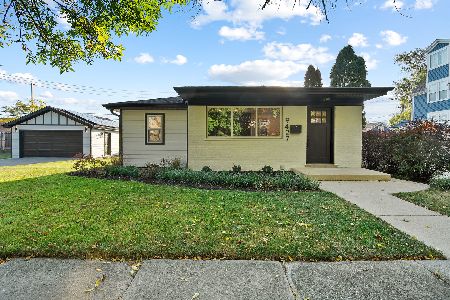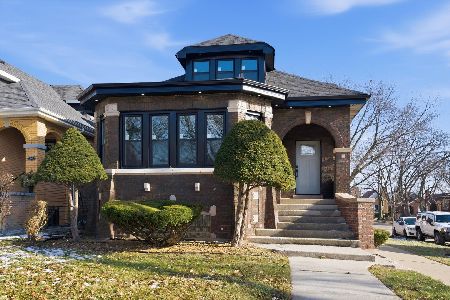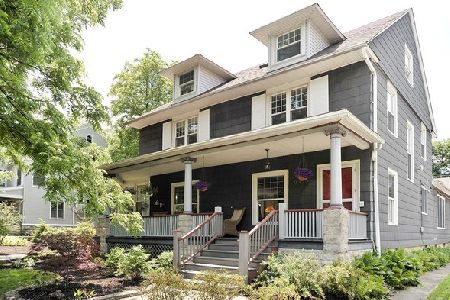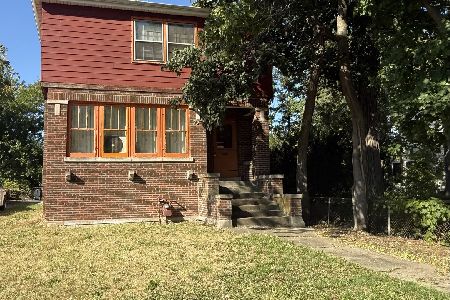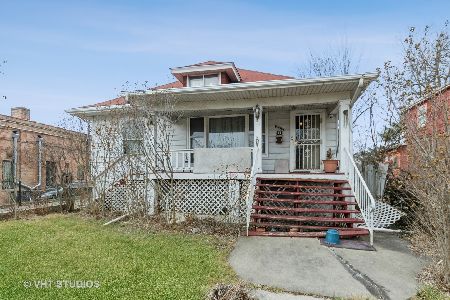9422 Longwood Drive, Beverly, Chicago, Illinois 60643
$469,000
|
Sold
|
|
| Status: | Closed |
| Sqft: | 3,399 |
| Cost/Sqft: | $138 |
| Beds: | 6 |
| Baths: | 4 |
| Year Built: | 1890 |
| Property Taxes: | $8,308 |
| Days On Market: | 2361 |
| Lot Size: | 0,20 |
Description
Amazing three story Home with six bedrooms and 31/2 baths. Home has been meticulously maintained and improved over the years. The welcoming wrap around front porch was repainted in 2019 and it is the perfect place to enjoy a summer evening. The entry foyer is graced by a lovely fireplace mantel and a notable wood carved staircase. In addition to the front living room and formal dining there is a first floor family room over looking an expansive rear yard with a large deck.The kitchen has been completely updated with stainless appliances, granite counters and cabinetry. The second floor boasts three bedrooms including a master suite with bath plus a second floor laundry. The third floor offers another three bedrooms and a full bath. This home is on a quiet cul de sac, yet just steps from the library, a park with indoor pool and numerous programs for all age groups, shopping restaurants and Metra!! See "Additional Information" for a list of the most recent updates. Come take a look!
Property Specifics
| Single Family | |
| — | |
| — | |
| 1890 | |
| Full | |
| — | |
| No | |
| 0.2 |
| Cook | |
| — | |
| 0 / Not Applicable | |
| None | |
| Lake Michigan | |
| Public Sewer | |
| 10485963 | |
| 25064230180000 |
Property History
| DATE: | EVENT: | PRICE: | SOURCE: |
|---|---|---|---|
| 9 Oct, 2019 | Sold | $469,000 | MRED MLS |
| 19 Aug, 2019 | Under contract | $469,000 | MRED MLS |
| 15 Aug, 2019 | Listed for sale | $469,000 | MRED MLS |
Room Specifics
Total Bedrooms: 6
Bedrooms Above Ground: 6
Bedrooms Below Ground: 0
Dimensions: —
Floor Type: Carpet
Dimensions: —
Floor Type: Carpet
Dimensions: —
Floor Type: Carpet
Dimensions: —
Floor Type: —
Dimensions: —
Floor Type: —
Full Bathrooms: 4
Bathroom Amenities: Whirlpool
Bathroom in Basement: 0
Rooms: Foyer,Bedroom 5,Bedroom 6
Basement Description: Unfinished,Exterior Access
Other Specifics
| 2 | |
| — | |
| Concrete | |
| Deck, Porch | |
| — | |
| 52 X 165 | |
| — | |
| Full | |
| Skylight(s), Hardwood Floors, Second Floor Laundry, Walk-In Closet(s) | |
| Range, Microwave, Dishwasher, Refrigerator, Washer, Dryer | |
| Not in DB | |
| Tennis Courts, Sidewalks, Street Lights, Street Paved | |
| — | |
| — | |
| Wood Burning |
Tax History
| Year | Property Taxes |
|---|---|
| 2019 | $8,308 |
Contact Agent
Nearby Similar Homes
Nearby Sold Comparables
Contact Agent
Listing Provided By
Molloy & Associates, Inc.

