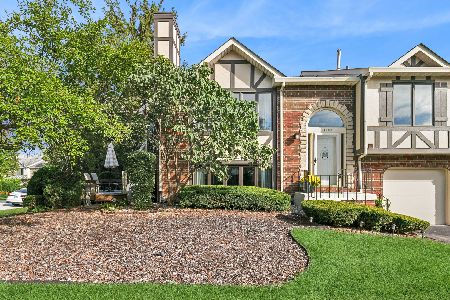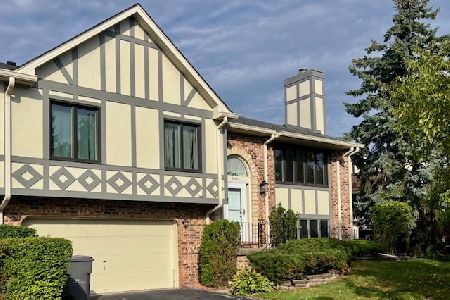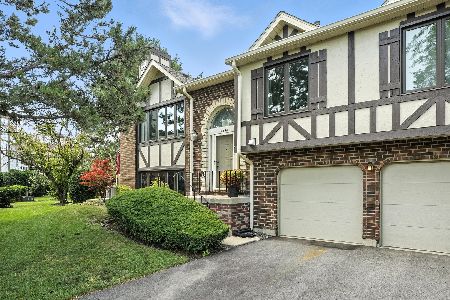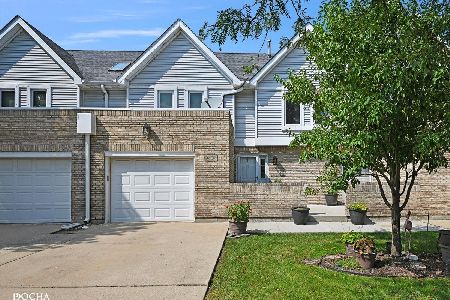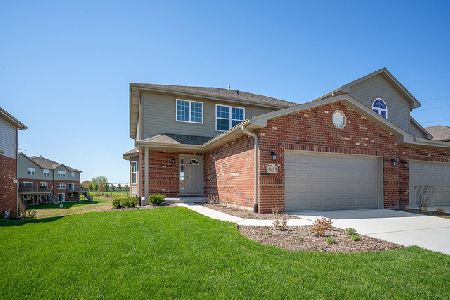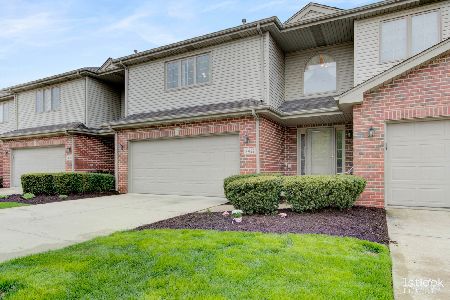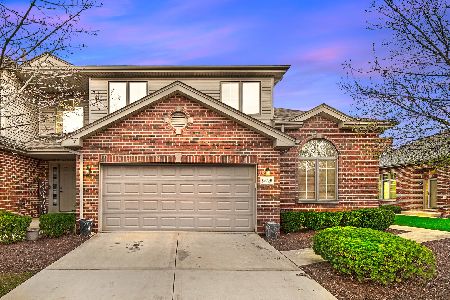9423 Caledonia Drive, Tinley Park, Illinois 60487
$395,500
|
Sold
|
|
| Status: | Closed |
| Sqft: | 2,100 |
| Cost/Sqft: | $200 |
| Beds: | 3 |
| Baths: | 4 |
| Year Built: | 1999 |
| Property Taxes: | $7,783 |
| Days On Market: | 166 |
| Lot Size: | 0,00 |
Description
Enjoy maintenance free living in this 2 story townhouse with private side entrance in highly sought after Caledonia Meadows. 3 generous size bedrooms and 3 full bathrooms. As you enter into this well maintained 2 story foyer, you are greeted with soaring ceilings and a beautiful oak faced fireplace. Open floor plan. Plenty of kitchen cabinets and counter space. SS appliances are 2 years old. Pantry. Large table space. New sliding door that leads to a quiet patio space. Main level laundry room with new commercial grade washer and dryer. Master bedrooms on both 1st. And 2nd. Floor levels. 2nd. Bedroom and roomy loft on second level. Full finished basement. 3 levels of living space. New carpet throughout. Garage is drywalled and has an epoxy floor. This townhouse offers 2100 sq. ft. Of living space plus 1000 sq. ft. Basement space. Roof is 2 yrs. Old.
Property Specifics
| Condos/Townhomes | |
| 2 | |
| — | |
| 1999 | |
| — | |
| — | |
| No | |
| — |
| Cook | |
| Caledonia Meadows | |
| 250 / Monthly | |
| — | |
| — | |
| — | |
| 12361724 | |
| 27273180050000 |
Property History
| DATE: | EVENT: | PRICE: | SOURCE: |
|---|---|---|---|
| 1 Aug, 2025 | Sold | $395,500 | MRED MLS |
| 30 Jun, 2025 | Under contract | $420,000 | MRED MLS |
| 9 May, 2025 | Listed for sale | $420,000 | MRED MLS |
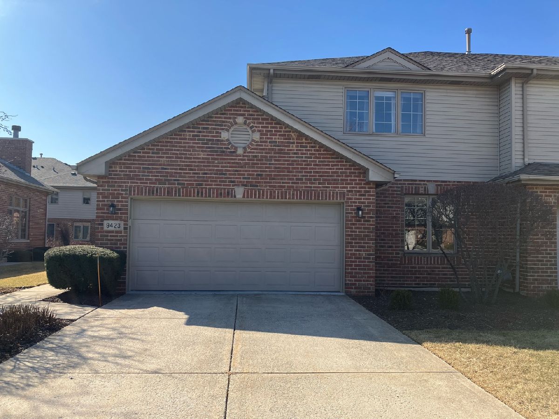
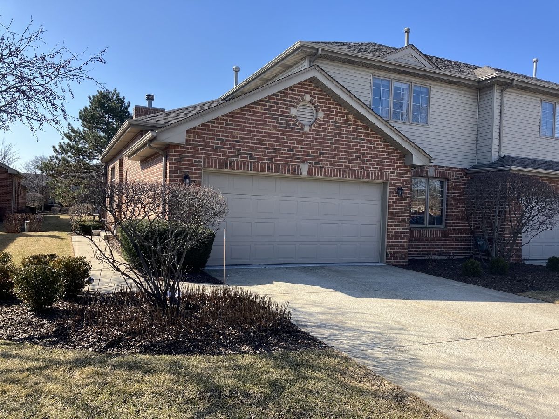
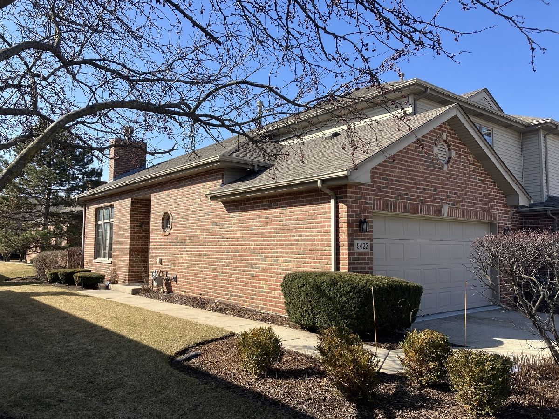
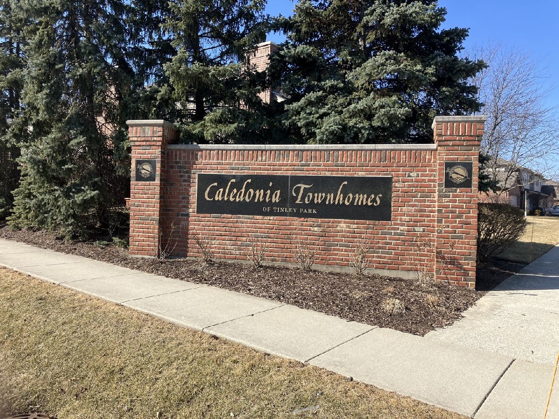
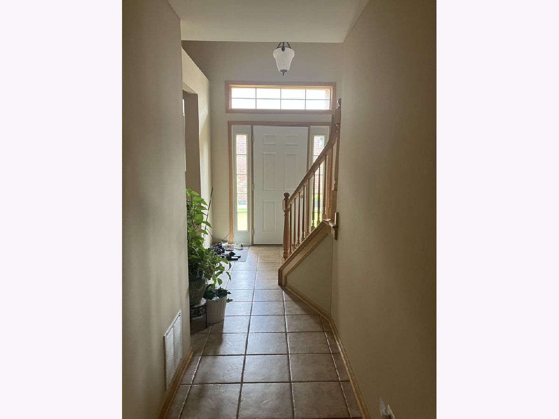
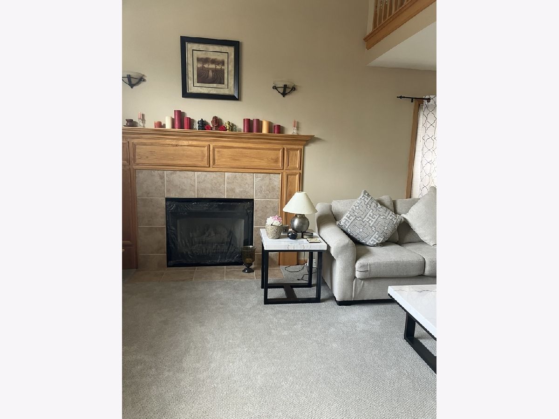
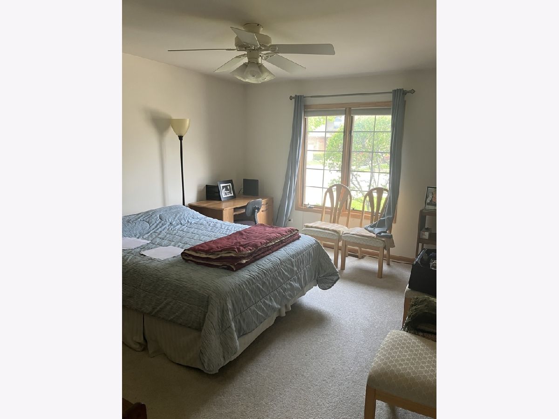
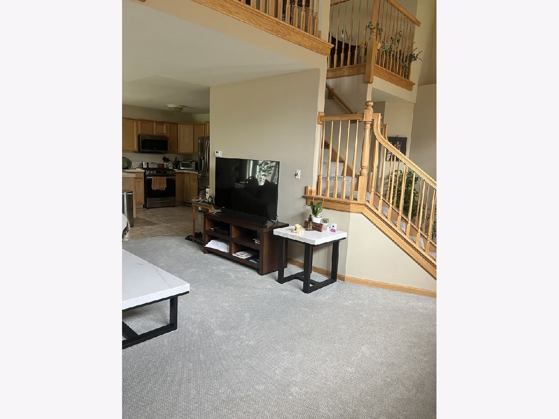
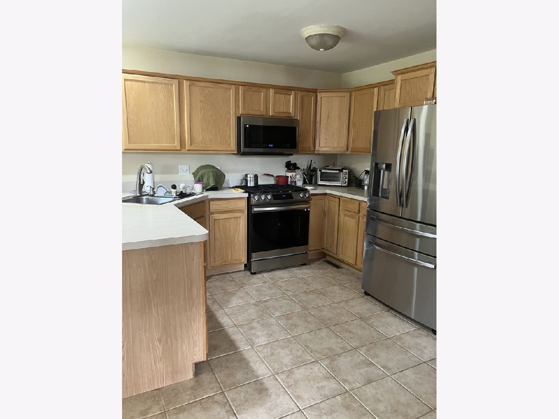
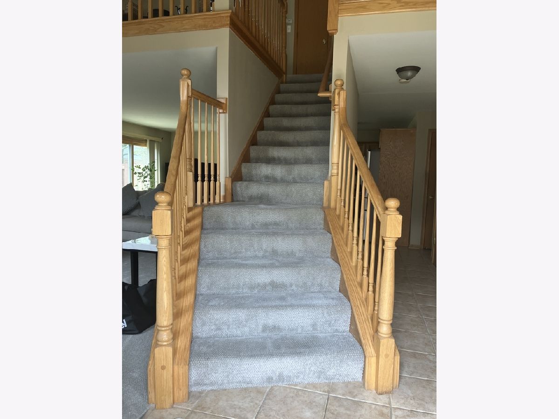
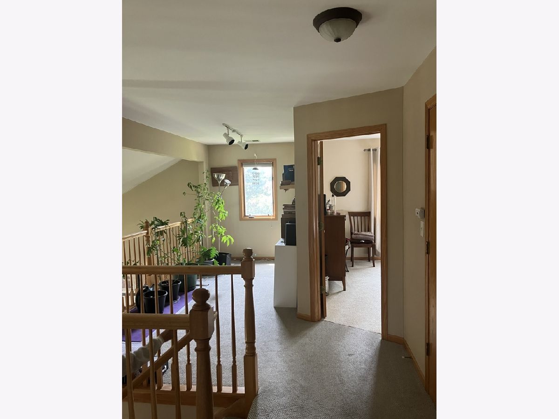
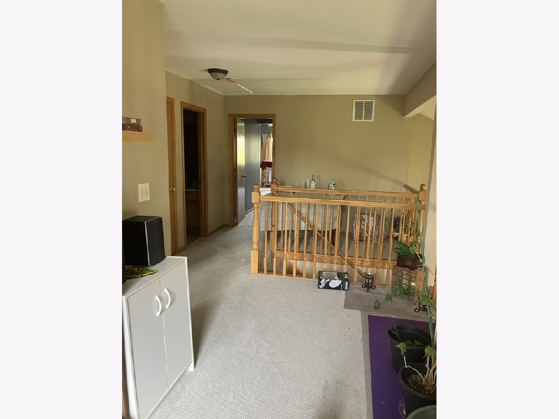
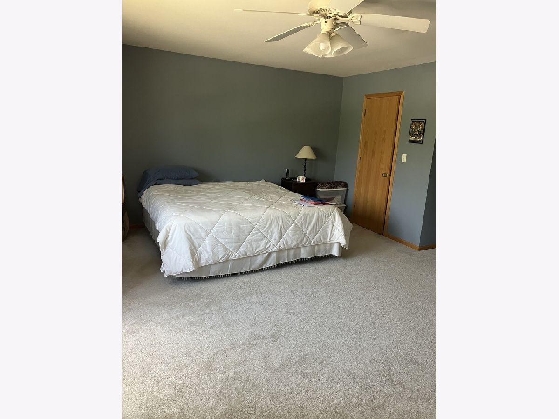
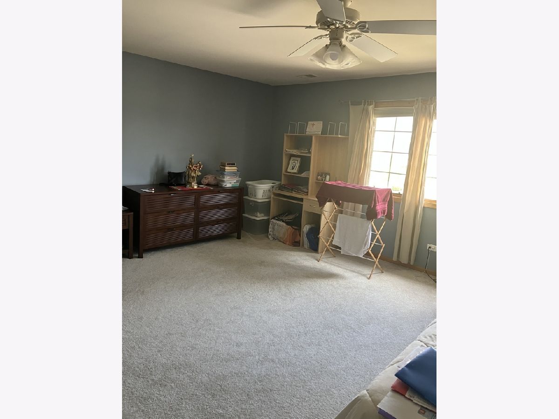
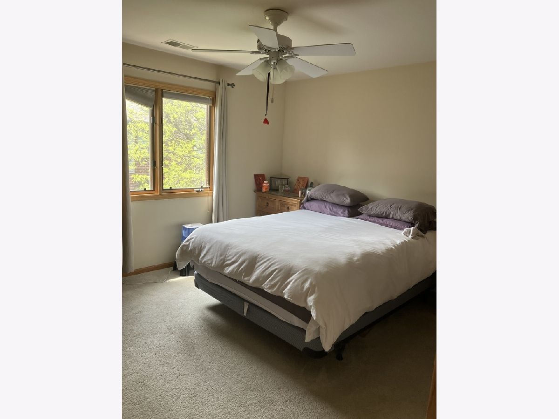
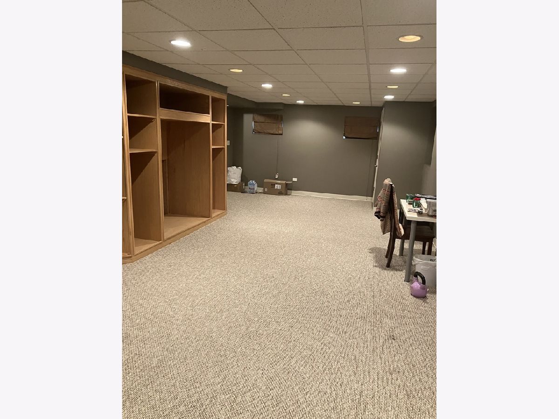
Room Specifics
Total Bedrooms: 3
Bedrooms Above Ground: 3
Bedrooms Below Ground: 0
Dimensions: —
Floor Type: —
Dimensions: —
Floor Type: —
Full Bathrooms: 4
Bathroom Amenities: —
Bathroom in Basement: 0
Rooms: —
Basement Description: —
Other Specifics
| 2 | |
| — | |
| — | |
| — | |
| — | |
| 40X60 | |
| — | |
| — | |
| — | |
| — | |
| Not in DB | |
| — | |
| — | |
| — | |
| — |
Tax History
| Year | Property Taxes |
|---|---|
| 2025 | $7,783 |
Contact Agent
Nearby Similar Homes
Nearby Sold Comparables
Contact Agent
Listing Provided By
Infiniti Properties, Inc.


