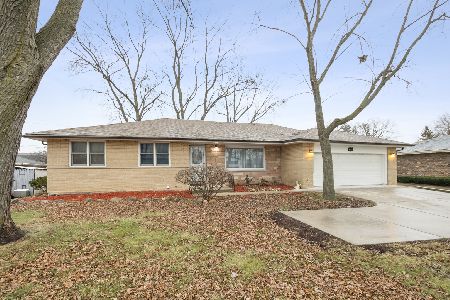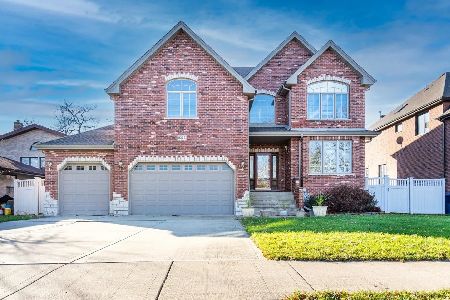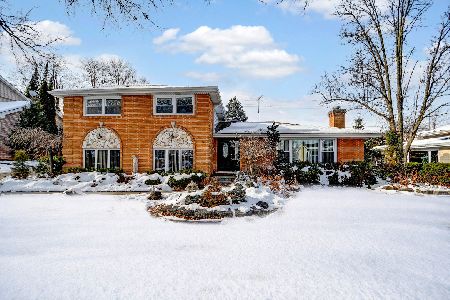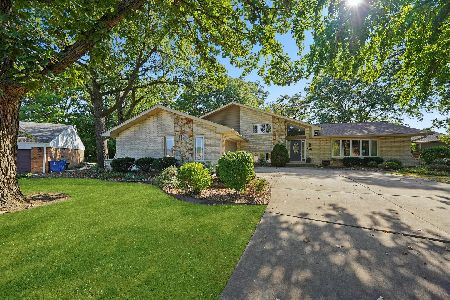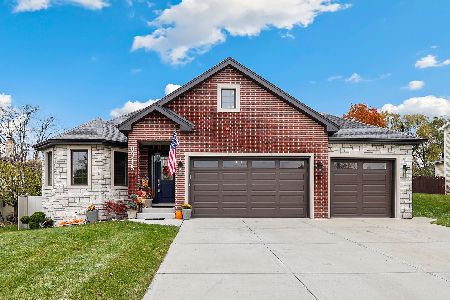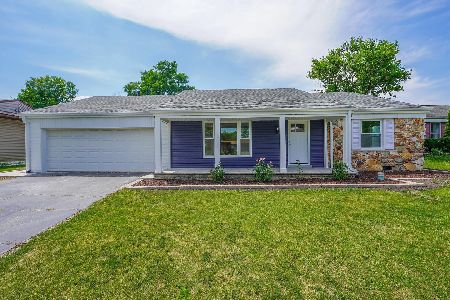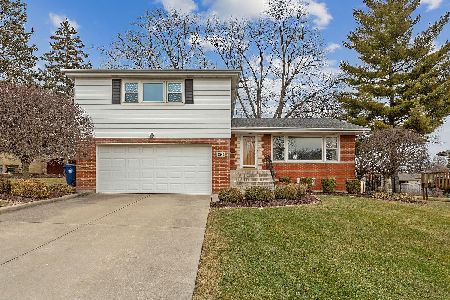9426 87th Avenue, Hickory Hills, Illinois 60457
$259,000
|
Sold
|
|
| Status: | Closed |
| Sqft: | 1,700 |
| Cost/Sqft: | $152 |
| Beds: | 4 |
| Baths: | 3 |
| Year Built: | 1973 |
| Property Taxes: | $6,395 |
| Days On Market: | 3518 |
| Lot Size: | 0,23 |
Description
ABSOLUTELY BEAUTIFUL, located on cul-de-sac, Rehabed 2012, Move in condition 4 BDRS, 2 1/2 BATH , Split bedroom arrangement, Newly done pass 4 years! GRANITE COUNTERTOPS ,New Maple cabinets, STAINLESS APPLIANCES, Pennisula Island bar top,(Great work station and entertaining) Large Eat in area off of kitchen with family room and door to yard. HARDWOOD FLOORS, WALK IN CLOSETS, FIREPLACE FACING FAMILY ROOM AND KITCHEN , MASTER SUITE W/iacuzzi and separate tiled shower with glass enclosure. Gorgeous cabinetry. 2nd bathroom New with large Tub and double vanity FINISHED BASEMENT W/ 1/2 BATH, LAUNDRY AREA, BATTERY BACK UP FOR SUMP PUMP FENCED, BIG YARD, PATIO. NEWER WINDOWS,DOORS,ROOF AND GUTTERS Large Patio in back for Basketball or firepit A/C . WALKING DISTANCE TO GROCERY STORY, TRANSPORTATION. Near Roberts rd and 294 easy access to city. Great Schools, STAGG High School, to many upgrades to List! Must see to Appreciate this BEAUTY!
Property Specifics
| Single Family | |
| — | |
| Ranch | |
| 1973 | |
| Partial | |
| — | |
| No | |
| 0.23 |
| Cook | |
| — | |
| 0 / Not Applicable | |
| None | |
| Lake Michigan,Public | |
| Public Sewer | |
| 09241583 | |
| 23023020300000 |
Nearby Schools
| NAME: | DISTRICT: | DISTANCE: | |
|---|---|---|---|
|
Grade School
Glen Oaks Elementary School |
117 | — | |
|
Middle School
H H Conrady Junior High School |
117 | Not in DB | |
|
High School
Amos Alonzo Stagg High School |
230 | Not in DB | |
Property History
| DATE: | EVENT: | PRICE: | SOURCE: |
|---|---|---|---|
| 29 Jul, 2016 | Sold | $259,000 | MRED MLS |
| 14 Jun, 2016 | Under contract | $259,000 | MRED MLS |
| 31 May, 2016 | Listed for sale | $259,000 | MRED MLS |
Room Specifics
Total Bedrooms: 4
Bedrooms Above Ground: 4
Bedrooms Below Ground: 0
Dimensions: —
Floor Type: Carpet
Dimensions: —
Floor Type: Carpet
Dimensions: —
Floor Type: Carpet
Full Bathrooms: 3
Bathroom Amenities: Whirlpool,Separate Shower,Soaking Tub
Bathroom in Basement: 1
Rooms: No additional rooms
Basement Description: Finished
Other Specifics
| 2 | |
| Concrete Perimeter | |
| Concrete | |
| Patio | |
| Fenced Yard | |
| 76X 132 | |
| — | |
| Full | |
| Hardwood Floors, First Floor Bedroom, First Floor Full Bath | |
| Range, Dishwasher, Refrigerator | |
| Not in DB | |
| Sidewalks, Street Lights, Street Paved | |
| — | |
| — | |
| Wood Burning |
Tax History
| Year | Property Taxes |
|---|---|
| 2016 | $6,395 |
Contact Agent
Nearby Similar Homes
Nearby Sold Comparables
Contact Agent
Listing Provided By
Illinois Premier Homes

