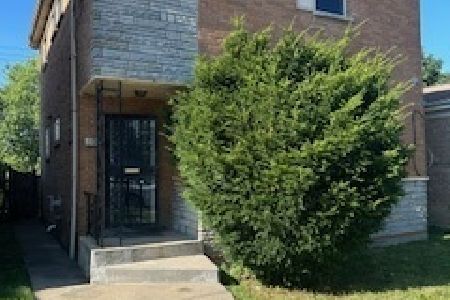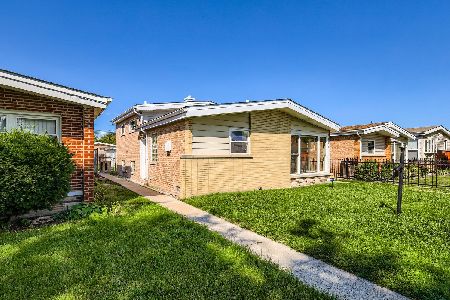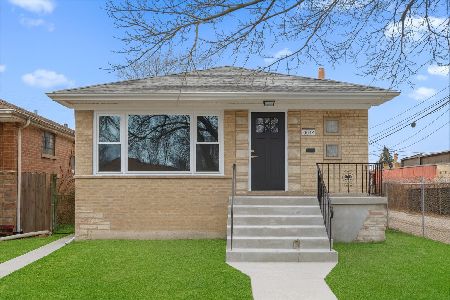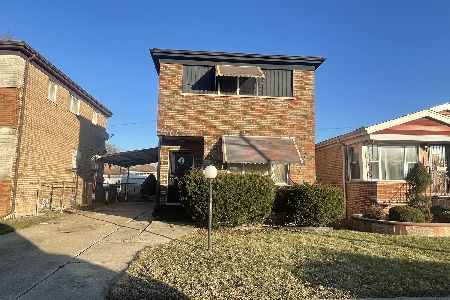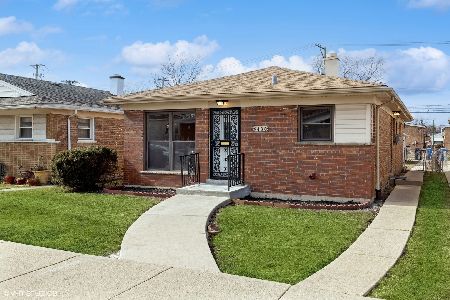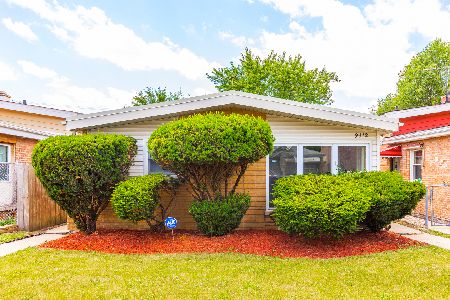9426 Parnell Avenue, Washington Heights, Chicago, Illinois 60620
$138,000
|
Sold
|
|
| Status: | Closed |
| Sqft: | 1,014 |
| Cost/Sqft: | $138 |
| Beds: | 3 |
| Baths: | 2 |
| Year Built: | 1957 |
| Property Taxes: | $1,668 |
| Days On Market: | 2137 |
| Lot Size: | 0,10 |
Description
Recently updated split-level located on beautiful and quiet block. 3 bedrooms + 1 basement bedroom + bonus office/den in basement and 1 1/2 baths round out this fantastic starter home. Modern kitchen fully updated with brand-new stainless steel appliances, granite countertops, tile backsplash, and tasteful light fixture. Refinished hardwood floors throughout the spacious living room leads up to the 2nd level. Newly updated bathroom with tasteful design on 2nd level with 3 large and well-lit bedrooms. Basement with added bedroom with large closet space and bonus office/den, and updated half bath. Spacious back-yard with built-in grill and 2 car garage with attached patio. Great location steps from Public Transportation and direct access to highway.
Property Specifics
| Single Family | |
| — | |
| — | |
| 1957 | |
| Full | |
| — | |
| No | |
| 0.1 |
| Cook | |
| — | |
| 0 / Not Applicable | |
| None | |
| Lake Michigan,Public | |
| Public Sewer | |
| 10675806 | |
| 25043270230000 |
Property History
| DATE: | EVENT: | PRICE: | SOURCE: |
|---|---|---|---|
| 6 Feb, 2014 | Sold | $50,000 | MRED MLS |
| 24 Jan, 2014 | Under contract | $59,000 | MRED MLS |
| 27 Aug, 2013 | Listed for sale | $59,000 | MRED MLS |
| 22 Jun, 2020 | Sold | $138,000 | MRED MLS |
| 30 Mar, 2020 | Under contract | $140,000 | MRED MLS |
| 25 Mar, 2020 | Listed for sale | $140,000 | MRED MLS |
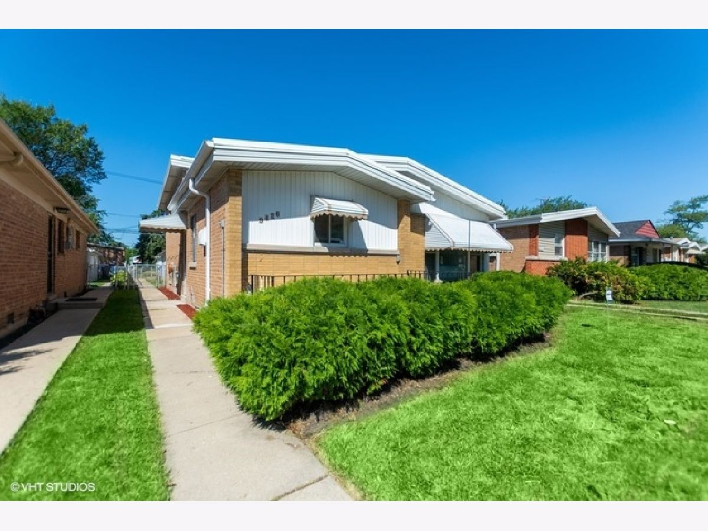
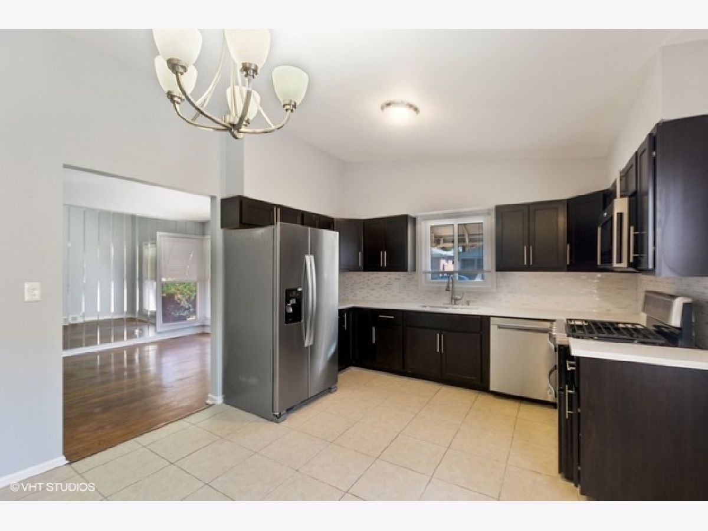
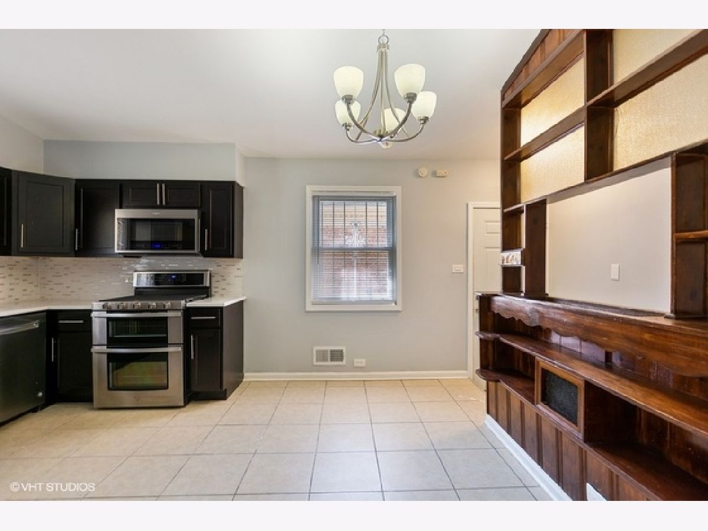
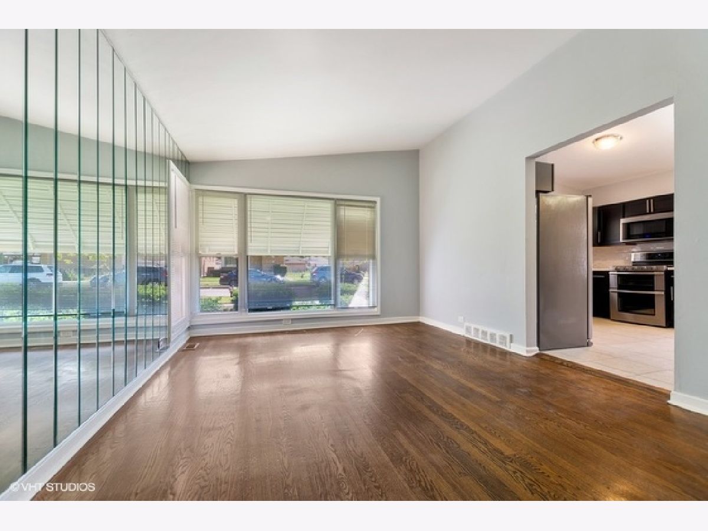
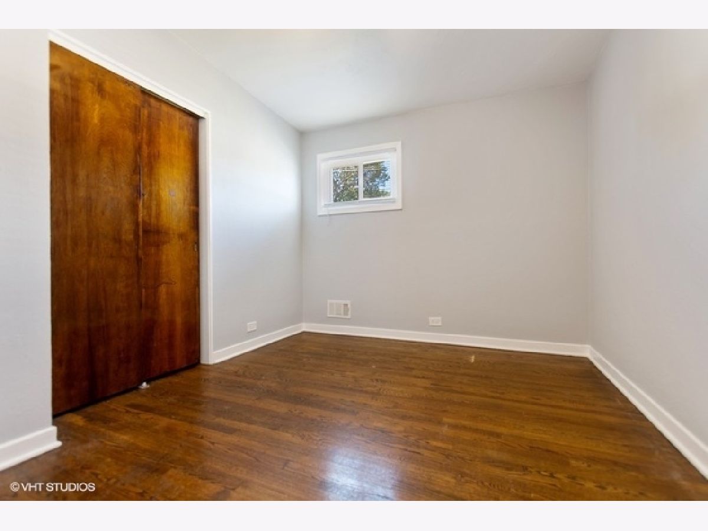
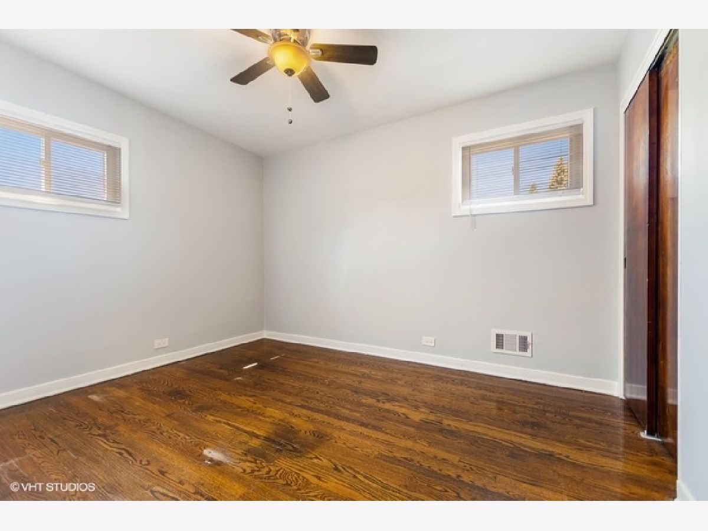
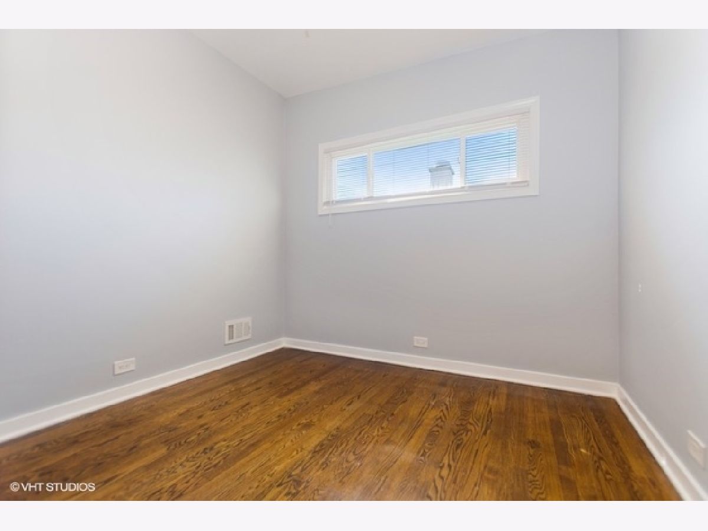
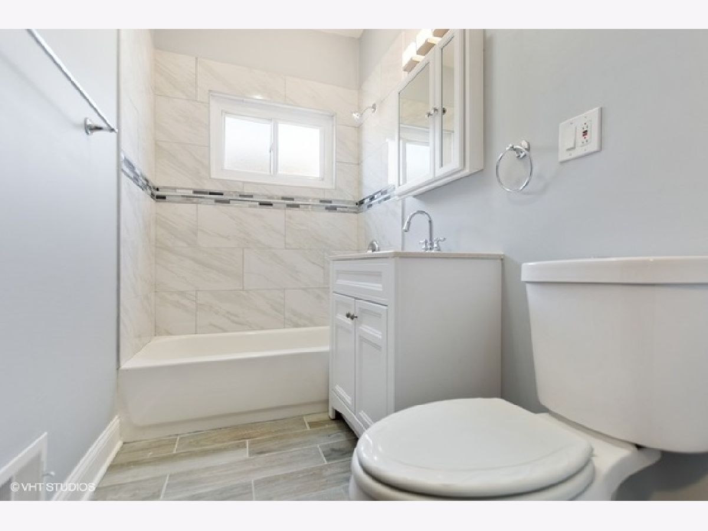
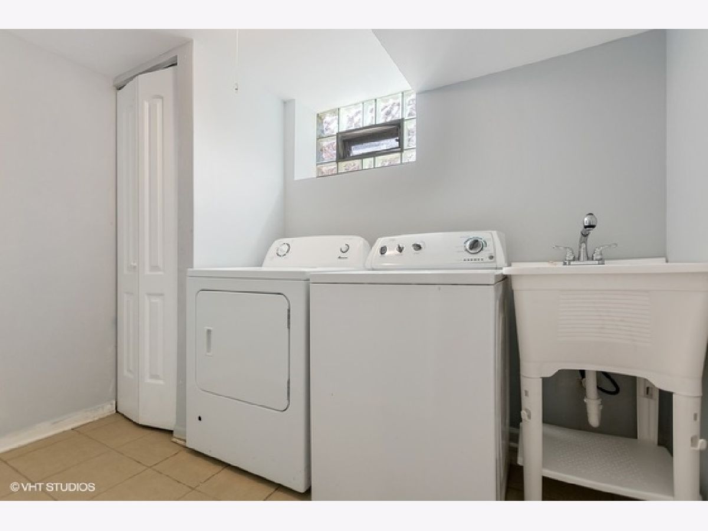
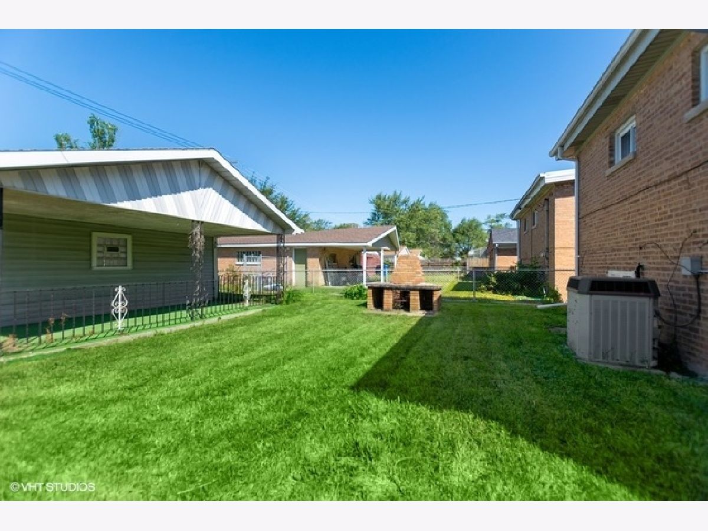
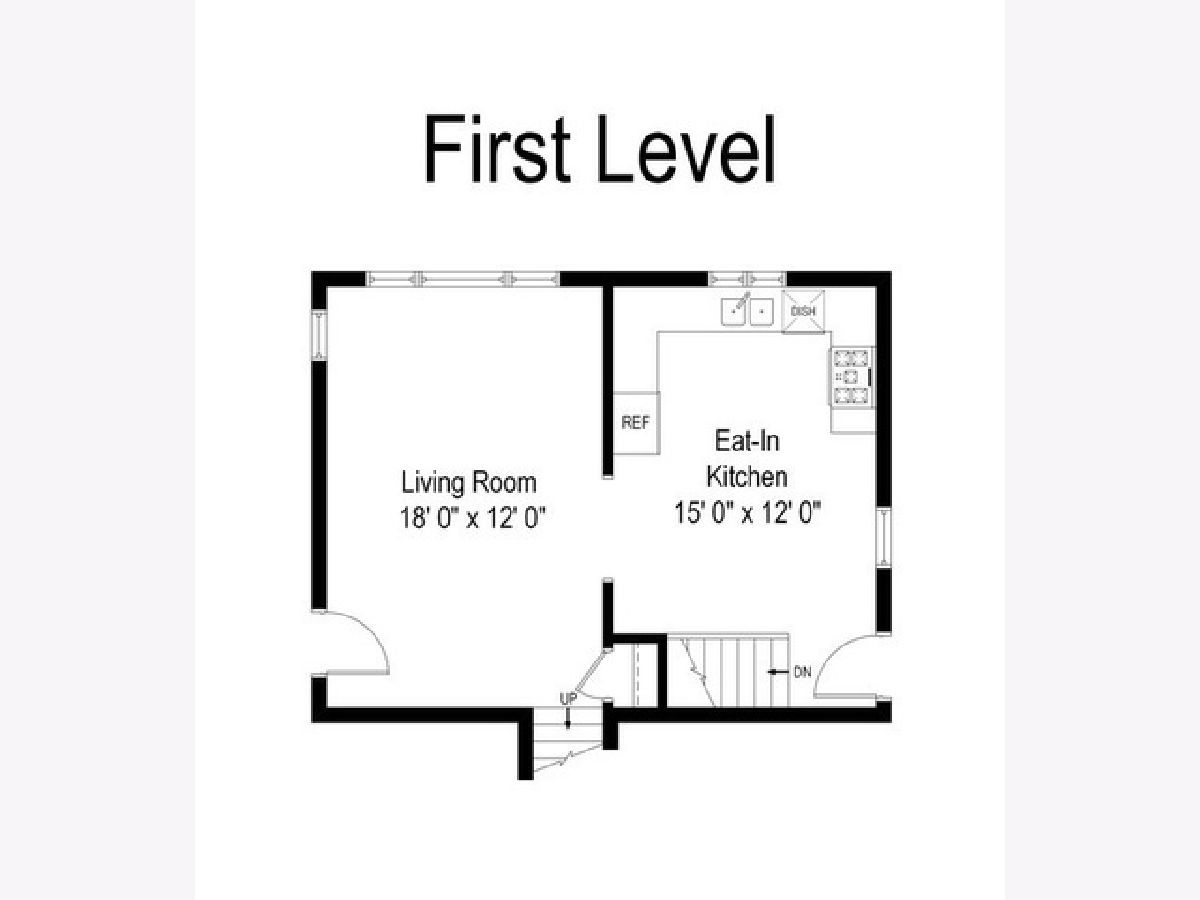
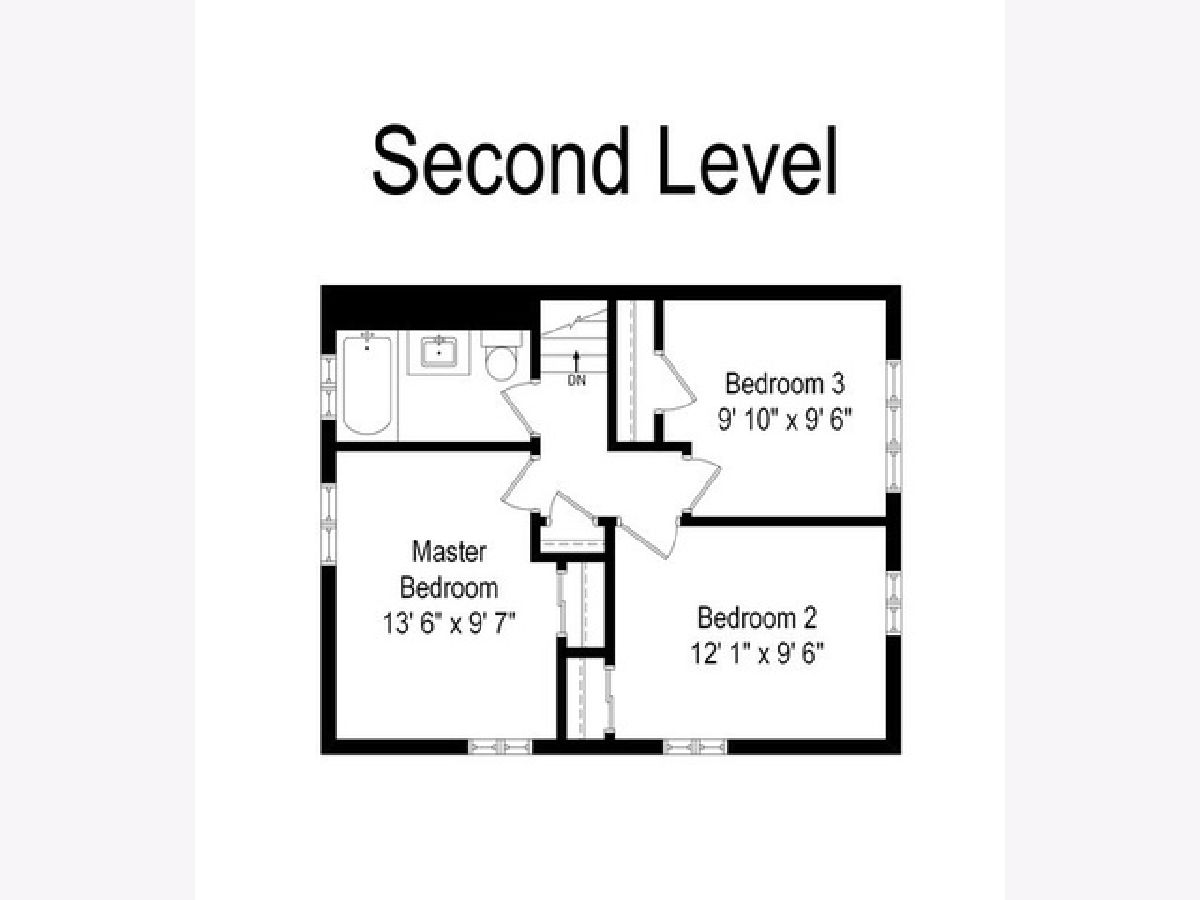
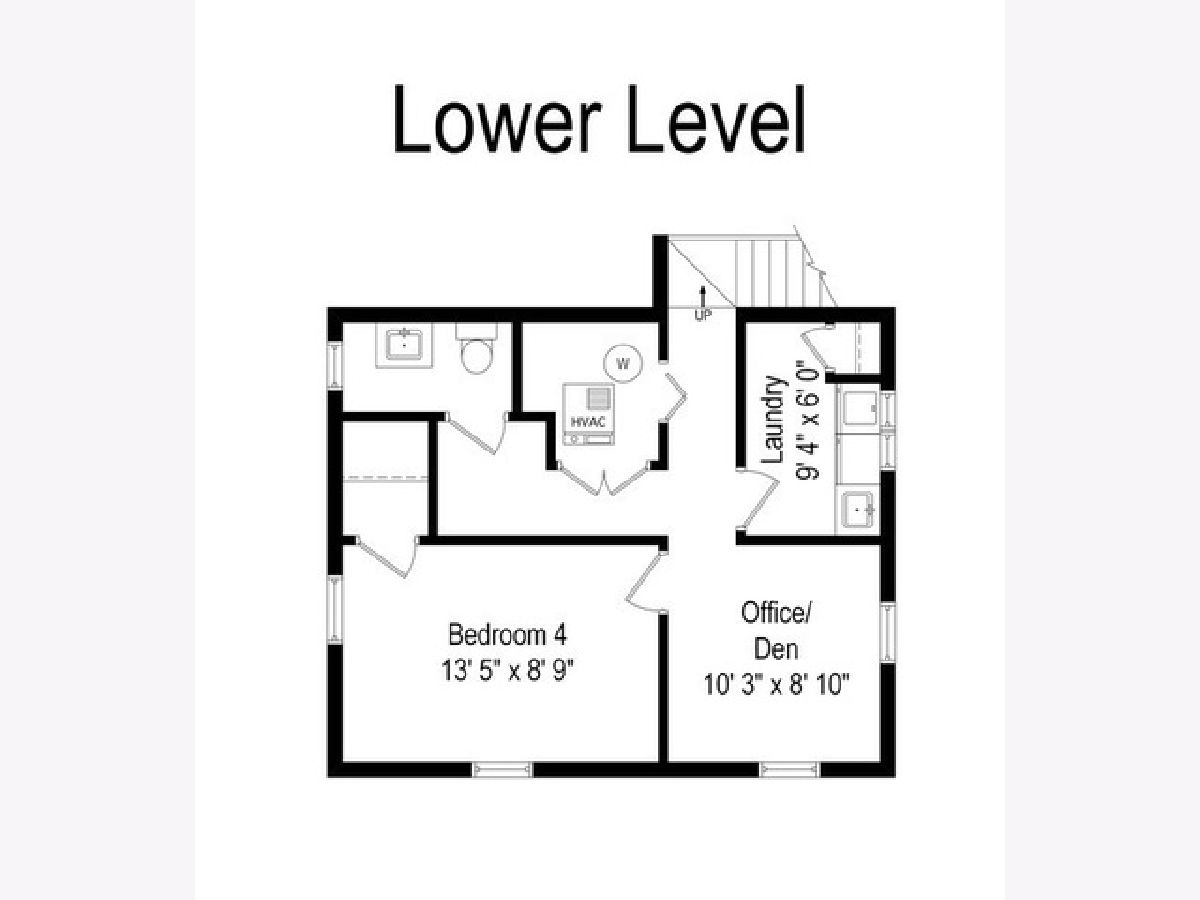
Room Specifics
Total Bedrooms: 4
Bedrooms Above Ground: 3
Bedrooms Below Ground: 1
Dimensions: —
Floor Type: Hardwood
Dimensions: —
Floor Type: Hardwood
Dimensions: —
Floor Type: Ceramic Tile
Full Bathrooms: 2
Bathroom Amenities: —
Bathroom in Basement: 1
Rooms: Bonus Room
Basement Description: Finished
Other Specifics
| 2 | |
| — | |
| — | |
| Patio, Porch, Outdoor Grill | |
| — | |
| 4340 | |
| — | |
| None | |
| Hardwood Floors, Built-in Features | |
| Range, Microwave, Dishwasher, Refrigerator, Stainless Steel Appliance(s) | |
| Not in DB | |
| Curbs, Sidewalks, Street Lights, Street Paved | |
| — | |
| — | |
| — |
Tax History
| Year | Property Taxes |
|---|---|
| 2014 | $1,530 |
| 2020 | $1,668 |
Contact Agent
Nearby Similar Homes
Nearby Sold Comparables
Contact Agent
Listing Provided By
Compass


