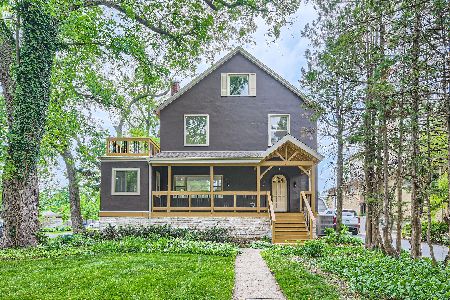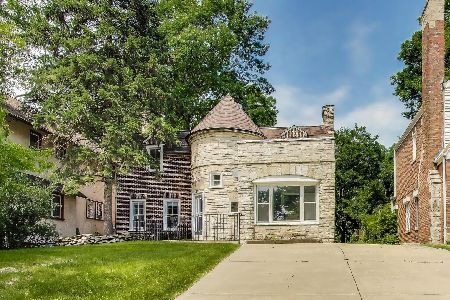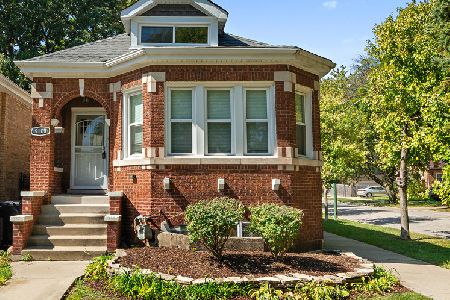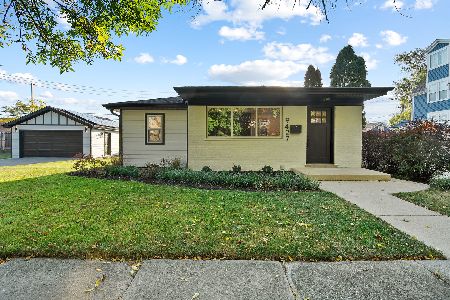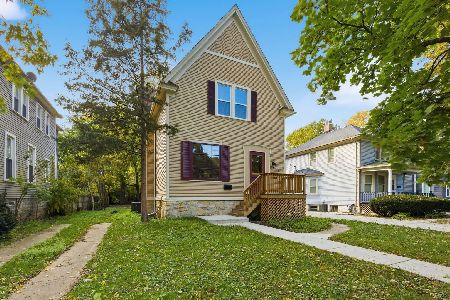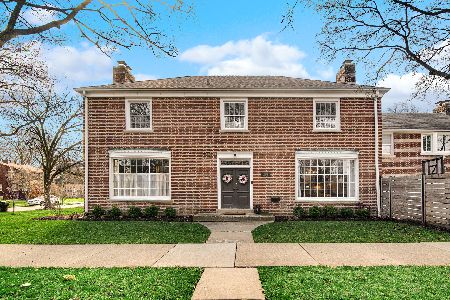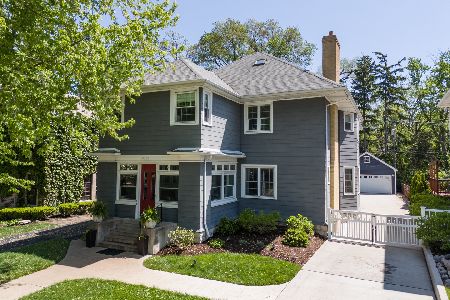9426 Pleasant Avenue, Beverly, Chicago, Illinois 60643
$459,000
|
Sold
|
|
| Status: | Closed |
| Sqft: | 2,829 |
| Cost/Sqft: | $162 |
| Beds: | 4 |
| Baths: | 3 |
| Year Built: | 1927 |
| Property Taxes: | $8,570 |
| Days On Market: | 2774 |
| Lot Size: | 0,19 |
Description
This architecturally distinctive home has been updated & enhanced while honoring & keeping the custom crafted features of this home. The covered entry show cases a leaded glass door & stained glass window. Rich warm woods highlight a beautiful staircase. Step down to a living rm featuring a wood burning fp w/stone mantle surrounded by built-in shelving. Follow through the formal dining rm w/triple wood moldings in the cooks delight kitchen upgraded w/an addition features new quartz counters, custom cabinets, SS appls & open eating area. The family rm addition features vaulted ceilings, lots of light & opens to the deck. The upper level features 4 bdrms. The mstr offers 2 double closets w/built-ins. The 4th bdrm features a sky light. 2 full baths also! One just totally renovated, features a walk-in shower & designer finishes. The lower level offers great additional space w/a rec rm, craft/office room & storage room. Concrete side drive replaced, HWH 5 yrs, roof on house & garage 2018.
Property Specifics
| Single Family | |
| — | |
| English | |
| 1927 | |
| Full | |
| — | |
| No | |
| 0.19 |
| Cook | |
| — | |
| 0 / Not Applicable | |
| None | |
| Lake Michigan | |
| Public Sewer | |
| 09999425 | |
| 25064220170000 |
Property History
| DATE: | EVENT: | PRICE: | SOURCE: |
|---|---|---|---|
| 14 Sep, 2018 | Sold | $459,000 | MRED MLS |
| 11 Jul, 2018 | Under contract | $459,000 | MRED MLS |
| 27 Jun, 2018 | Listed for sale | $459,000 | MRED MLS |
Room Specifics
Total Bedrooms: 4
Bedrooms Above Ground: 4
Bedrooms Below Ground: 0
Dimensions: —
Floor Type: Hardwood
Dimensions: —
Floor Type: Hardwood
Dimensions: —
Floor Type: Hardwood
Full Bathrooms: 3
Bathroom Amenities: —
Bathroom in Basement: 0
Rooms: Recreation Room,Foyer,Play Room,Office,Deck
Basement Description: Partially Finished
Other Specifics
| 2 | |
| Concrete Perimeter | |
| Concrete,Shared | |
| Deck | |
| — | |
| 50 X 164 | |
| — | |
| None | |
| Vaulted/Cathedral Ceilings, Skylight(s), Hardwood Floors | |
| Range, Microwave, Dishwasher, Refrigerator, Disposal | |
| Not in DB | |
| Pool, Tennis Courts, Sidewalks, Street Lights, Street Paved | |
| — | |
| — | |
| Wood Burning Stove |
Tax History
| Year | Property Taxes |
|---|---|
| 2018 | $8,570 |
Contact Agent
Nearby Similar Homes
Nearby Sold Comparables
Contact Agent
Listing Provided By
Berkshire Hathaway HomeServices Biros Real Estate


